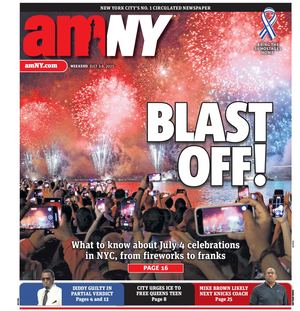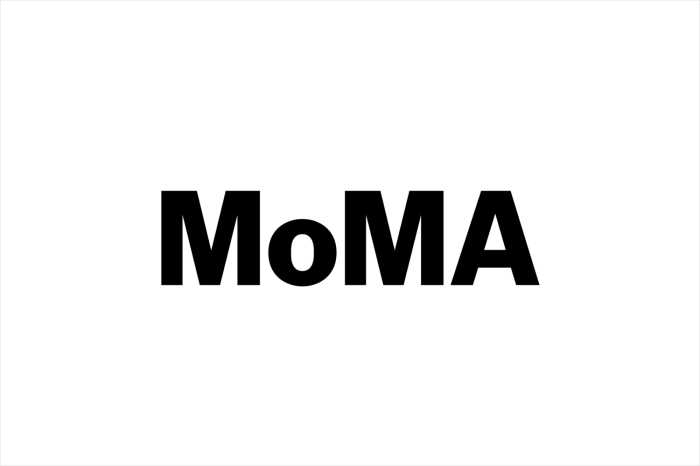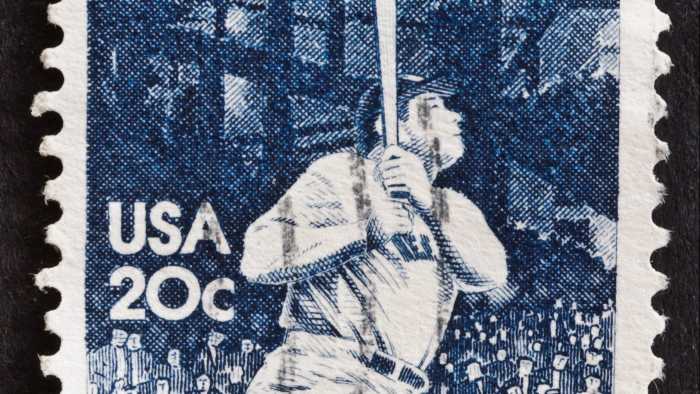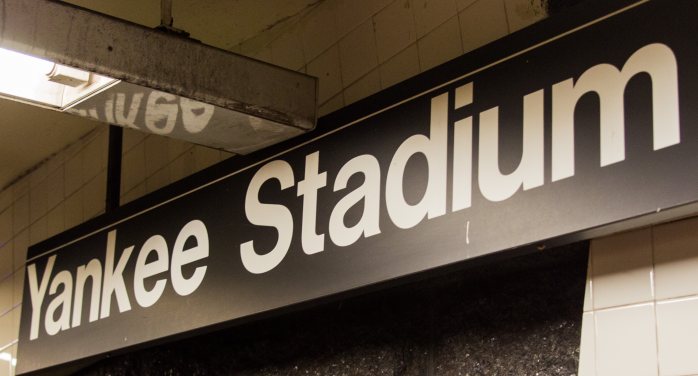By Jefferson Siegel
Tenants in several north Tribeca buildings were startled last Monday when construction workers started digging a test hole in a closed parking lot on the southeast corner of Washington and Vestry Sts. Residents notified several city agencies, including the police, fire and building departments.
“Our entire building was shaking,” said Mark Stern, who lives in an adjoining building on Greenwich St. “I wouldn’t have believed the entire building could shake as much as it did, based on what was going on.”
“I was actually walking along Washington St. with my dog,” recalled Laura Taft Paulsen, who lives in the building on Laight St. that faces the parking lot, “when the backhoe began hammering into the asphalt. It was hammering a hole right adjacent to the north face of our building.”
Jennifer Givner, spokesperson for the Department of Buildings, said two complaints were filed on May 1, but no D.O.B. action was necessary. “We inspected. No permits were required for the test pit probing,” Givner said. “We did not issue any violations.”
Construction of a pair of architecturally-similar buildings are planned on both the parking lot site and a block away on Laight St. in the Tribeca North Historic District.
The developers of both buildings, Gerald Longo, Shiraz Sanjana and Joseph Scarpinito of Atlantic Walk L.L.C., gained possession of the parking lot last Monday, May 1, and proceeded to fence off the lot and drill into the ground to ascertain soil conditions below the asphalt. “I had a call early in the morning from the owners,” architect Joseph Pell Lombardi said, “saying they were going to do a little test pit.”
“The front end of that hoe was coming within inches of our building wall,” Paulsen said. “When I asked for the permits,” she continued, “I was told that they were at the office and that they’d get them over here to me. Later I was told that there was no permit required.” She said she spoke with a man who identified himself as Jack Basile, the project manager with the construction firm.
“I immediately dashed out there,” Lombardi said, “and told them to stop immediately and put the dirt back and get their machinery out of there.” Lombardi said he told the owners he would file the appropriate paperwork, which would take a day or two for approval, although D.O.B. said the permits would take longer. On Tuesday, there were some bricks and loose dirt lying on the asphalt. No machinery was on the lot.
D.O.B. said on Wednesday that there were no current permits on file for the site. An application for “zoning examination for the reconstruction of a seven-story structure” had been filed earlier, but was disapproved on March 31. The application was returned to the developer and, according to D.O.B., has not been refiled. A number of other applications have been pre-filed, but those applications are not yet complete and D.O.B. has taken no action on them.
“They’re very much in the preliminary stages of filing to obtain a permit to construct whatever they’re looking to construct, which at this point is undetermined because it’s been disapproved,” said Givner.
Two corners on Washington St., at Vestry and Laight Sts. are the planned sites for the similar structures. At a meeting of Community Board 1 last year, Lombardi offered residents a look at buildings intended to bear a resemblance to other historic manufacturing buildings indigenous to Tribeca. “They’re both residential buildings,” Lombardi said of the planned structures. “They were approved at the Landmarks Commission.”
However, 415 Washington St. has not yet been zoned for residential use. “Construction is getting started as a commercial building,” Lombardi added, noting that the owner is waiting for the ability to build residential buildings, either through a change of zoning under consideration for North Tribeca or with a variance from the Board of Standards and Appeals. “So there’s two ways in which it could become residential,” Lombardi said. The building would have condominiums if there is a zoning change or variance.
Asked what would become of the proposed building absent approval, Lombardi said, “It would stay commercial. But,” he added, “I think everybody would agree that that’s highly unlikely.”
The building at 415 was approved by the Landmarks Preservation Commission for six floors at 85 feet high in its first level. A setback then continues up another 20 feet. Lombardi notes an amendment to the plans has been filed to allow seven floors in the first 85 feet. The building’s volume, or “envelope,” would stay the same at 56, 690 sq. ft., he added.
Community Board 1 recommended approval of the building design but has not yet considered whether the project should get a variance, said Carole De Saram, a C.B. 1 member and president of the Tribeca Community Association.
The building will rise on a parking lot that has been on the site for several decades. Prior to that, another seven-story building, the Fairchild and Foster Company, occupied the entire blockfront of Washington St., also encompassing the buildings that are now 74 and 76 Laight Sts. and a fourth building on Vestry St.
The developers also own the lot on the corner of Greenwich and Hubert Sts. A one-story former glass manufacturing and repair shop is currently in the process of being demolished, to be replaced by a nine-story commercial and residential structure.
WWW Downtown Express































