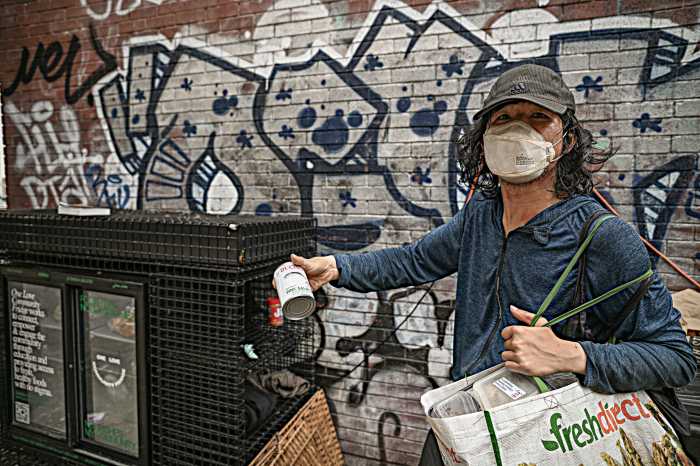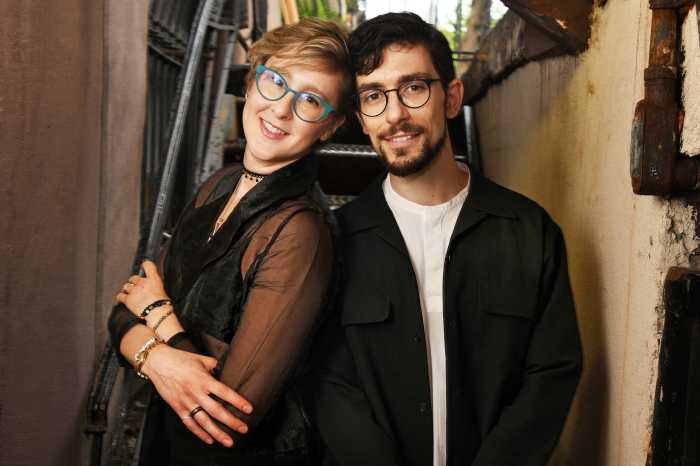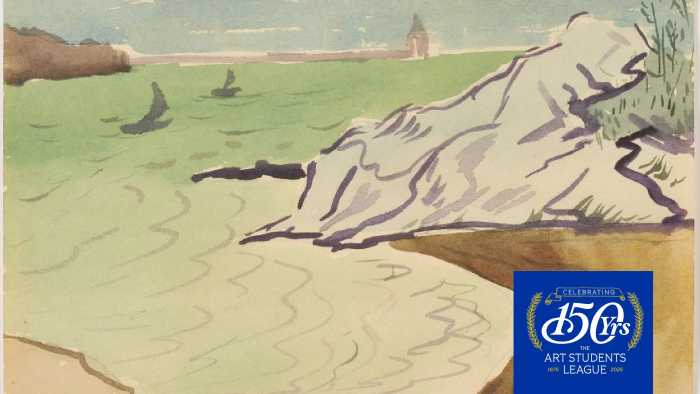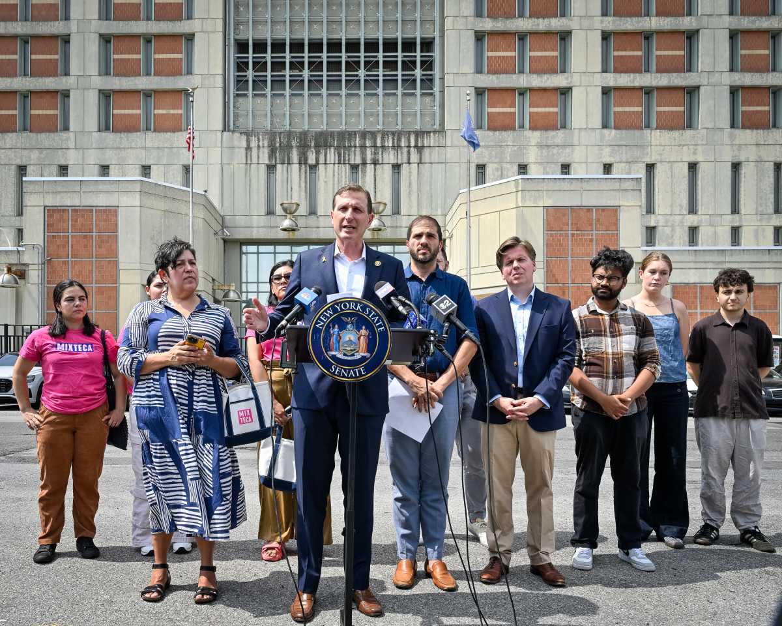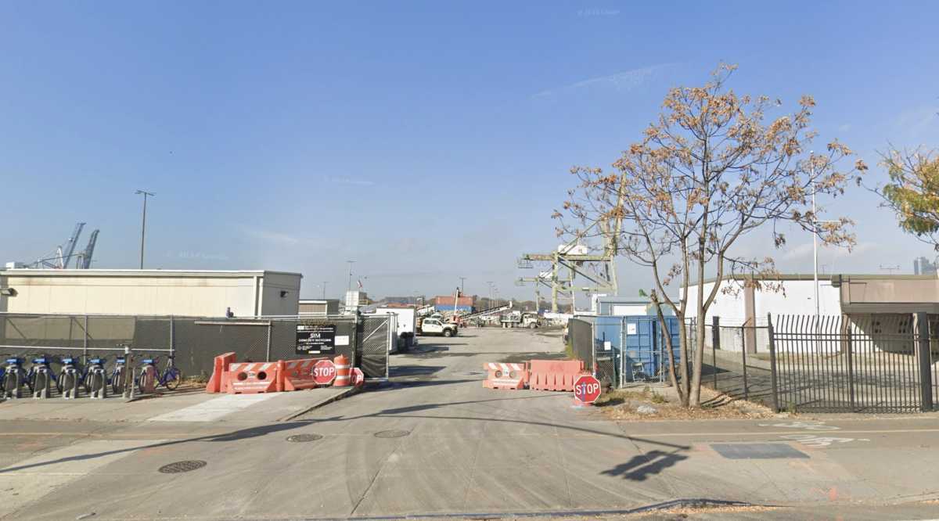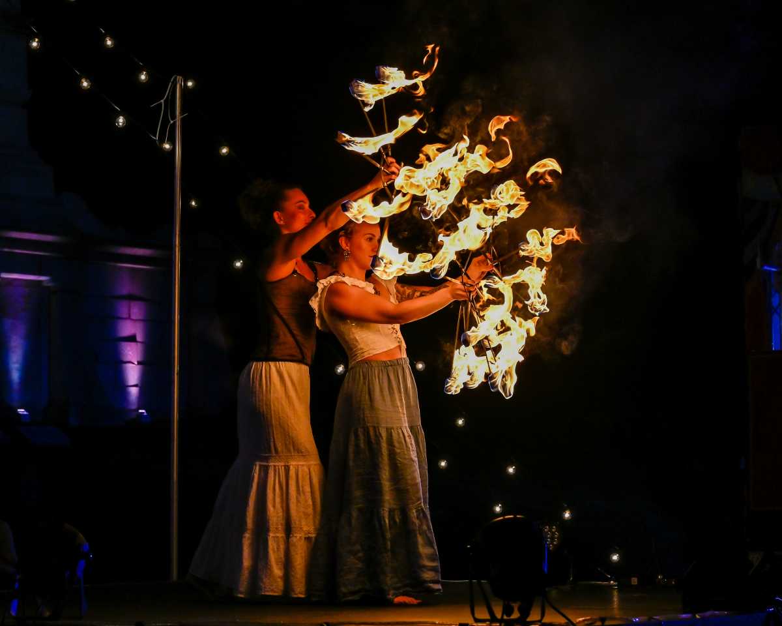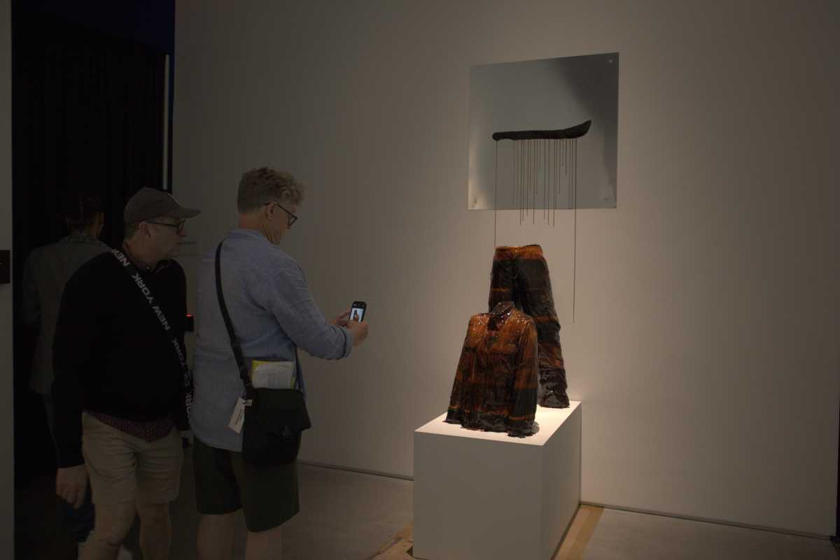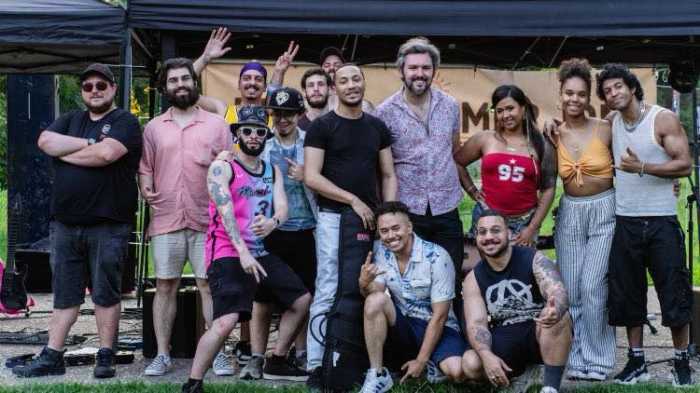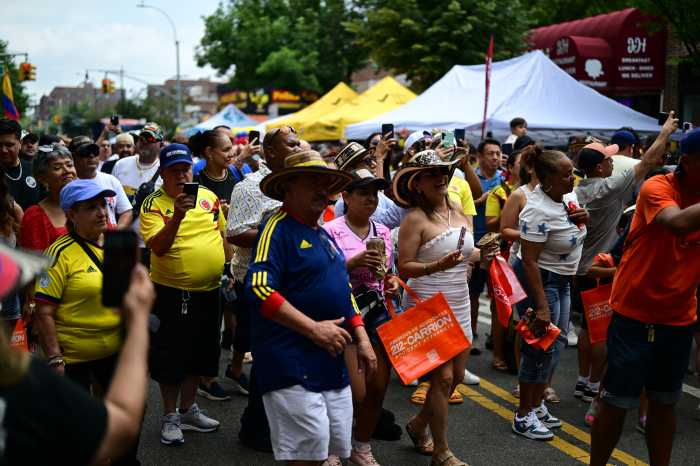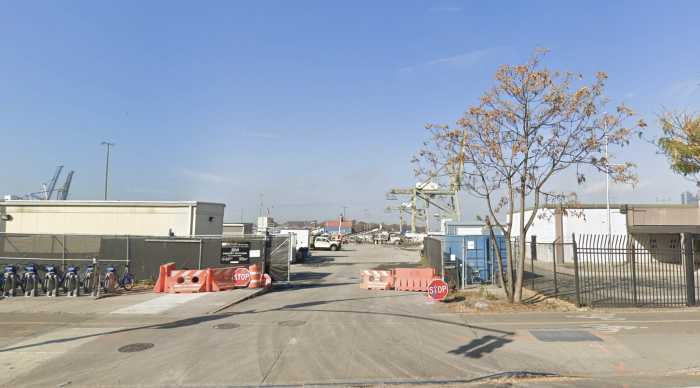By Albert Amateau
Cooper Union last week told East Village neighbors and the Community Board 3 Housing and Zoning Committee that the school has dropped its proposal to modify the transparency of the new academic building and promised to follow building guidelines developed with the community two years ago.
The school’s proposal to submit a minor modification to the Department of City Planning had prompted an outcry on Jan. 11 from community activists who protested that the modification would diminish the view of St. George’s Ukrainian Church.
Making good on a promise to review the planned modification, Cooper Union brought Thom Mayne, principal architect for the proposed new building, to the Feb. 8 Housing and Zoning Committee to say the building would follow original guidelines for a variety of transparent, translucent and opaque facade surfaces, that would afford a view into — and in some places clear through — the building.
“I think it was a great victory for the community and the board,” said Susan Stetzer, C.B. 3 district manager, who attended the Feb. 8 meeting chaired by Sam Wilkenfeld.
Cooper Union had said it wanted to reduce the 75 percent transparency by as much as one-third because the guidelines were agreed upon before any classroom and laboratory space in the 135-ft.-tall building had been planned. Keeping the 75 percent transparency would mean that the backs of lab benches and computers would be prominently visible, Cooper staff members said last month.
But Mayne, a member of Morphosis, the California-based firm that designed the proposed nine-story building, said last week the firm would reconfigure the labs and classrooms to comply with the transparency guidelines.
Demolition of the Hewitt Building between Third Ave. and Taras Shevchenko Pl. from E. Seventh to E. Sixth St. is scheduled to begin early in 2006. Construction on the $71 million replacement is expected to take between 18 and 24 months. Currently the gilded dome of St. George’s, on Taras Shevchenko Pl., is visible from Third Ave. above the present, low-rise Hewitt Building. The guidelines for the new building call for a 20-ft.-wide band of transparency from the ground level to the roof, on both the Third Ave. and Taras Shevchenko Pl. facades that would enable passersby to see St. George’s.



