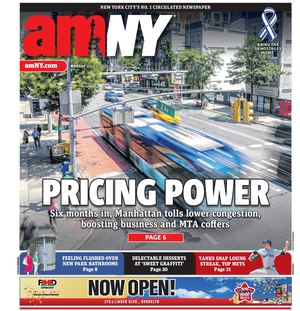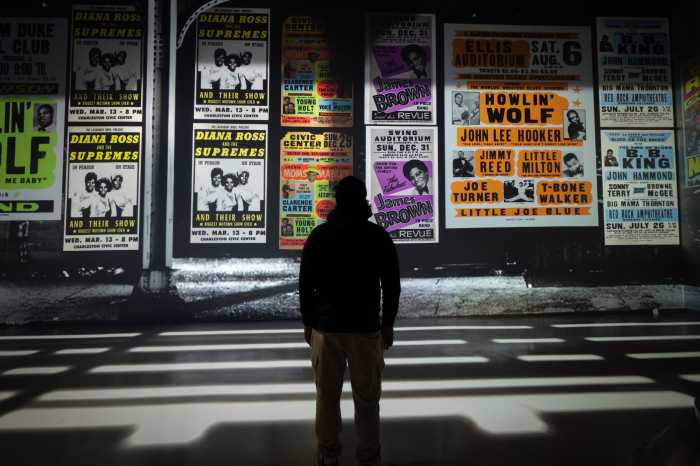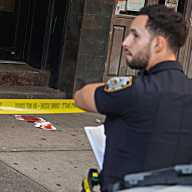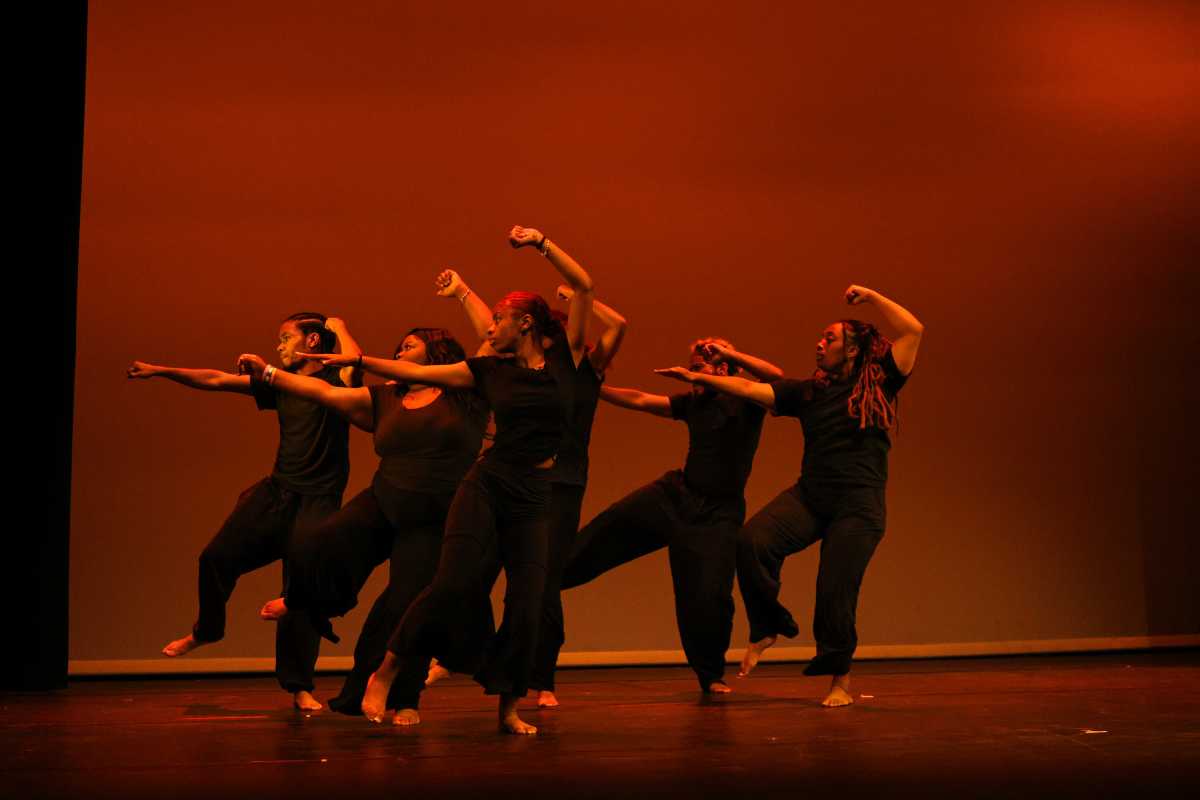By Daniel Wallace
The only historical inaccuracy about the two new manufacturing-looking buildings proposed for construction on Washington St. in the Tribeca North Historic District is that they are not, actually, manufacturing buildings.
“We’ve submitted a commercial application,” said architect Joseph Pell Lombardi at a Community Board 1 Landmarks Committee meeting, on Thurs., Nov. 10. “But, quite honestly, we’ve designed them as residential buildings.”
North Tribeca is currently zoned as a manufacturing district, in which Lombardi said the only permitted residential uses are joint living and working quarters for artists, and developers who wish to construct residential housing must therefore apply for a zoning variance. But the Department of City Planning Commission has proposed to re-zone north Tribeca to a C6-2A district, the same as south Tribeca, in which residential use is permitted as of right.
“The zoning will change probably within the next nine months to a year,” said Lombardi, who is designing the two eight-story buildings for Atlantic Walk, L.L.C. whose principals are Gerard Longow, Shiraz Sanjava and Joseph Scarpinito.
The two buildings are proposed for construction on what are currently parking lots on opposite sides of Washington St. between Laight and Vestry Sts. They are red brick boxes with large multi-paned windows, corrugated steel canopies over their entrances and three-foot loading docks around their bases.
“These buildings are appropriate and contextual for the Tribeca North Historic District,” said Roger Byrom, chairperson of the community board’s Landmarks Committee. “And there’s a benefit to getting some better use in a historic district than parking lots. So, from our perspective, a new building is better than no building.”
Both buildings are identical in style and design. But the building proposed for 415 Washington St. is larger. It’s façade along Washington St. has a width of eight windows and it will contain 26 apartments. The building at 414 Washington St. has four windows along its Washington Street façade and it will contain 15 apartments.
Each building is six stories tall at the street line with an additional two stories set back 20 feet from the cornice. All elements of the façades, including window arches and cornices, are red face-brick, a fairly smooth brick that is a little better than the irregular common brick but not as smooth as glazed brick.
The window arches on the first floor are essentially straight because, according to Lombardi, this mirrors historic construction, where straight arches allowed greater access for goods coming into buildings through windows. Window arches on the top floor are semicircular and, on all floors in between, they are segmental.
The Landmarks Committee unanimously approved the design subject to certain conditions. A number of committee members did not like the sloping windows of the penthouses. They asked Lombardi to consider designing them on a straight plane. They also wanted to see examples of the bricks that would be used.
At a C. B. 1 meeting Tuesday, Lombardi presented the new design in which he’d implemented the suggestions of the Landmarks Committee. After the meeting Byrom said the committee was happy with the design and the full board passed the resolution recommending approval by the Landmarks Preservation Commission. “Generally our thinking is embraced by the commission,” Byrom said. “But they are independent commissioners, and this is a new building. So we’ll have to wait and see.”
google_ad_client = “pub-6226499064891091”;
google_ad_width = 468;
google_ad_height = 60;
google_ad_format = “468x60_as”;
google_ad_channel =”0606561524″;
google_color_border = “336699”;
google_color_bg = “FFFFFF”;
google_color_link = “0000FF”;
google_color_url = “008000”;
google_color_text = “000000”;
//–>
src=”https://pagead2.googlesyndication.com/pagead/show_ads.js”>
WWW Downtown Express




























