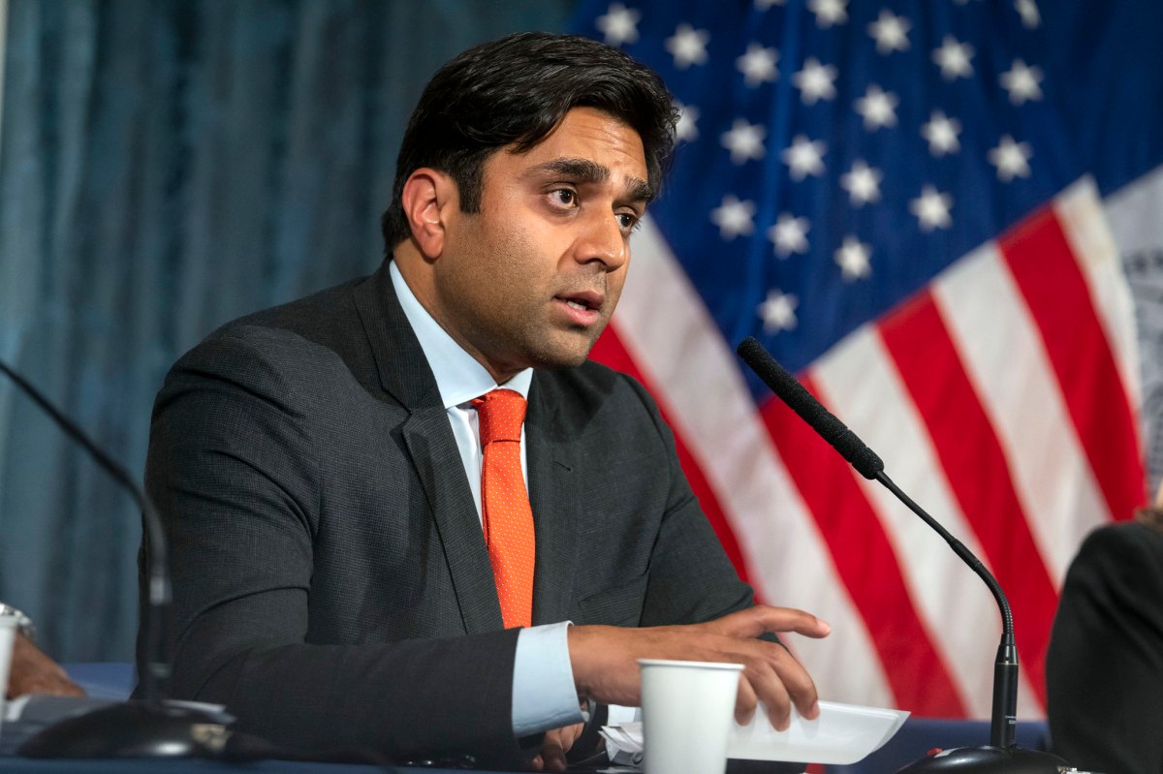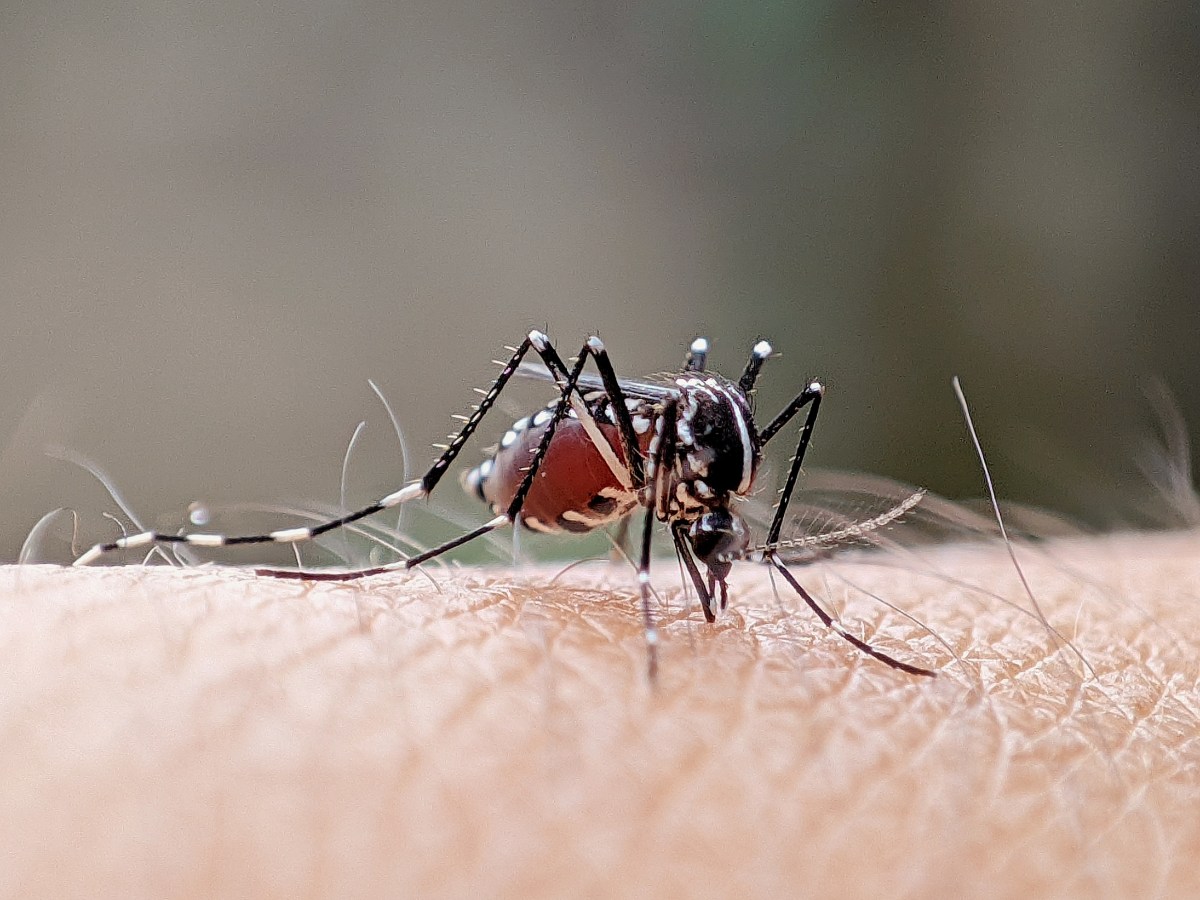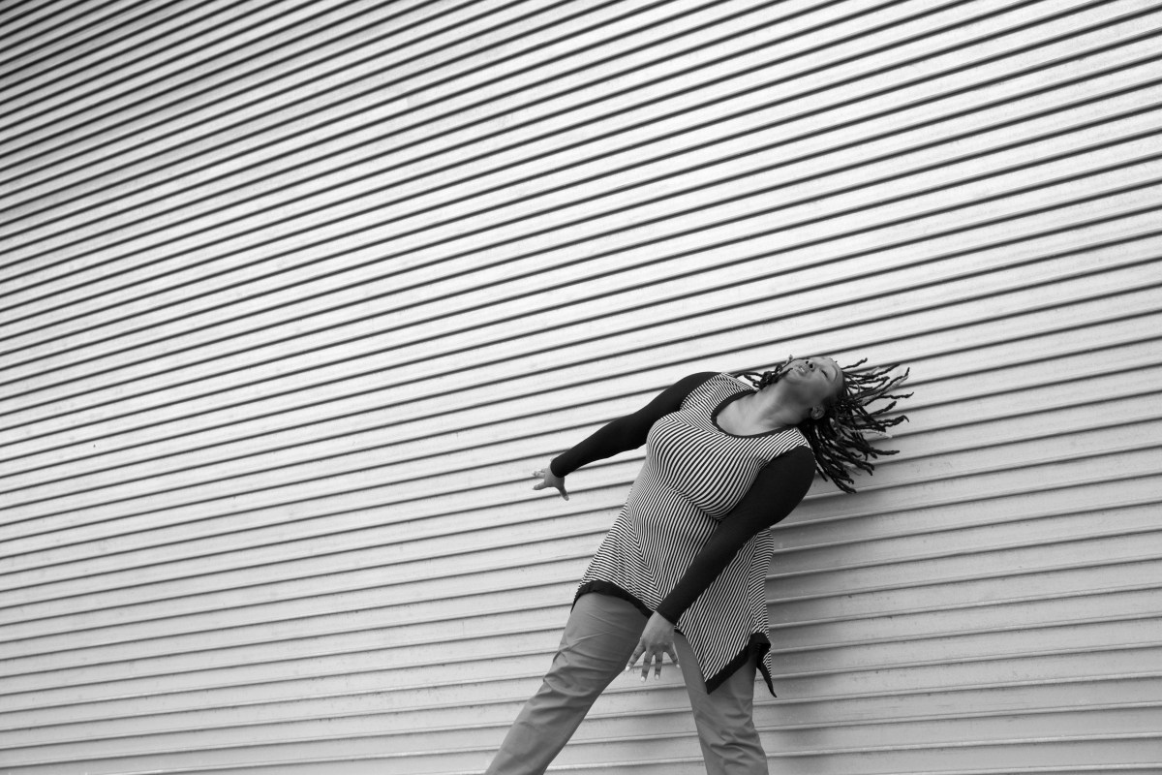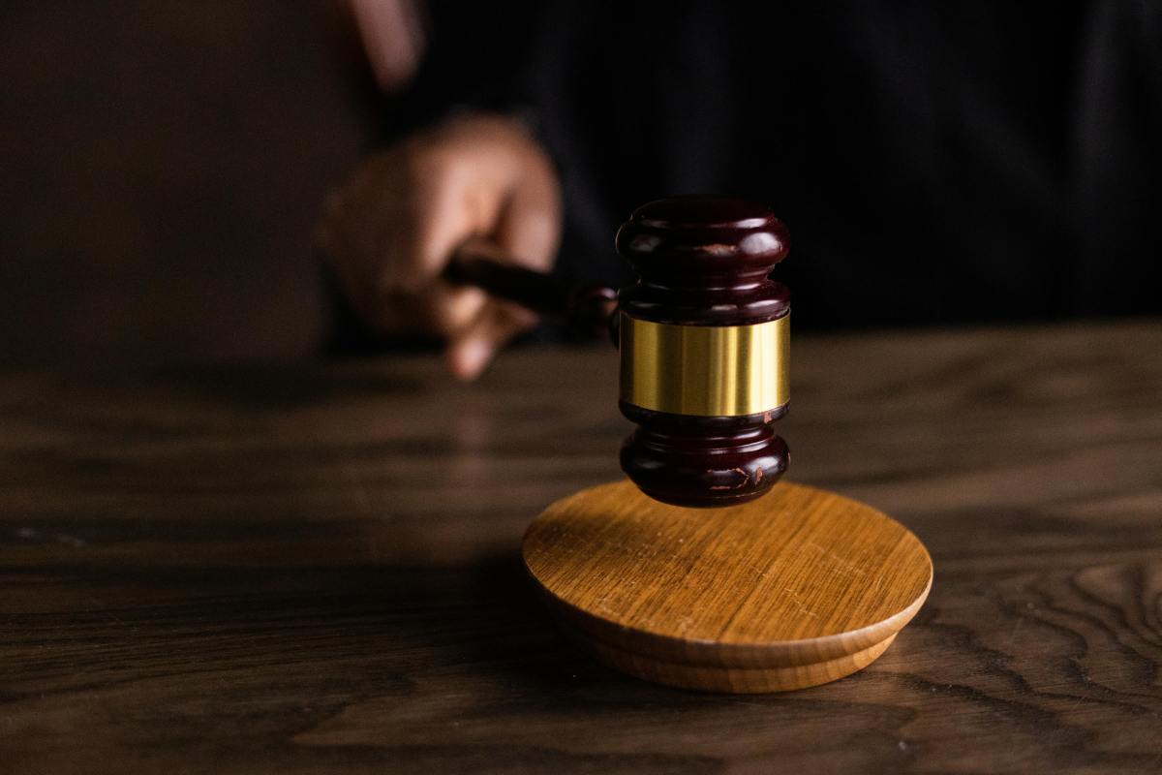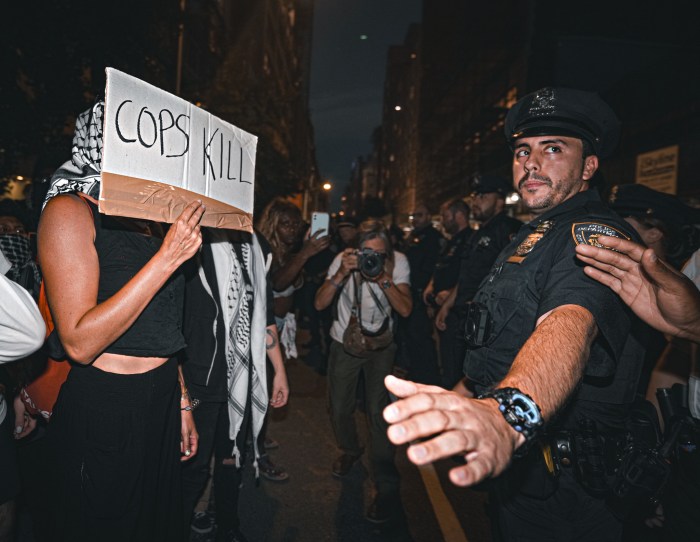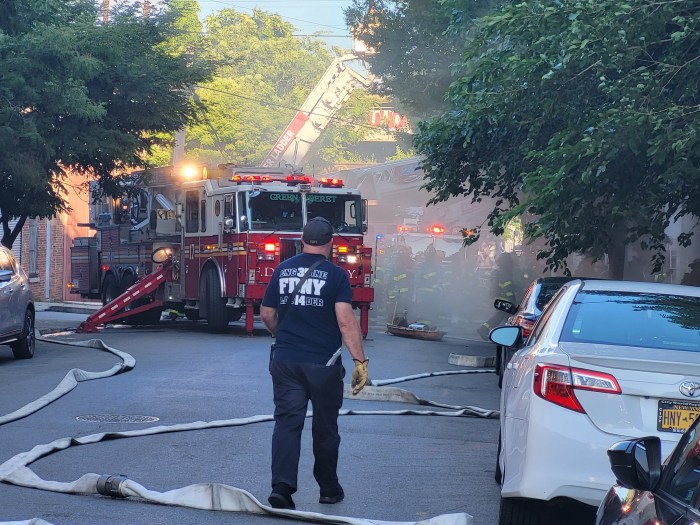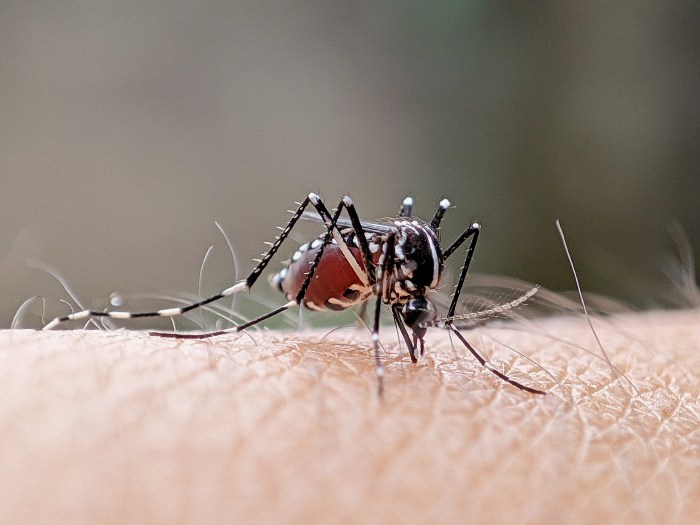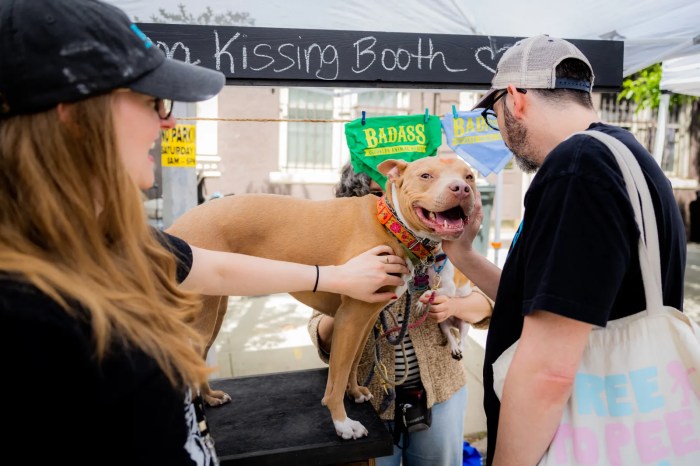By Albert Amateau
The City Planning Commission on Monday began the public review of new development rules for six blocks of the Far West Village intended to preserve the low-rise character of a mixed residential neighborhood threatened with large commercial projects.
The area proposed for rezoning is roughly along the east side of Washington St. between W. 10th and W. 12th Sts., extending east to include the west side of Greenwich St. between W. 10th and W. 11th Sts.
The new zoning is a response to concerns by Community Board 2, City Council Speaker Christine Quinn and the Green-wich Village Society for
Historic Preservation about
out-of-scale development. Preservationists have been demanding the rezoning since April 2008 when plans for a 100-foot-tall hotel at Perry and Washington Sts. were made public. The Department of City Planning agreed to consider new zoning in November 2009.
The area currently has no height limits and consists of residential mid-rise buildings with ground-floor retail spaces. Current zoning allows a wide range of commercial uses, including hotels and commercial buildings.
The proposed new zoning would establish an 80-foot height limit and impose a street wall of between 40 feet and 65 feet high with a setback before rising to the 80-feet limit. New construction within the district would be required to line up with existing buildings to maintain the street wall.
The rezoning area, except for a lot at the southeast corner of Washington and Charles Sts., lies within the boundaries of either the Greenwich Village Historic District or the Greenwich Village Historic District Extension.
The city’s uniform land use review procedure, or ULURP, which began Monday, could take between six months and a year. The review will involve public hearings and approvals by C.B. 2, the Manhattan Borough President’s Office, the City Planning Commission and the City Council.









