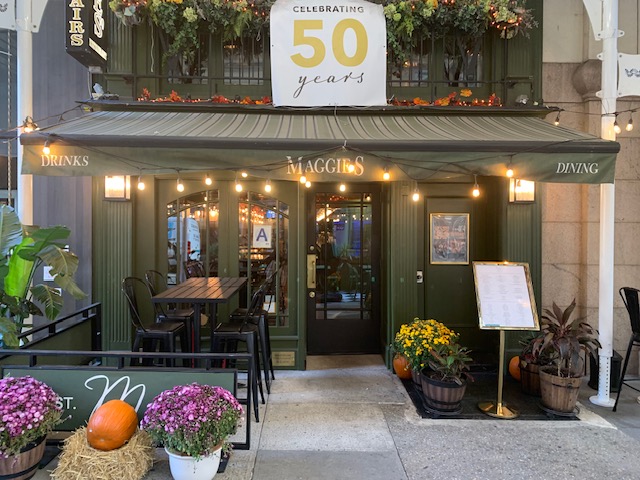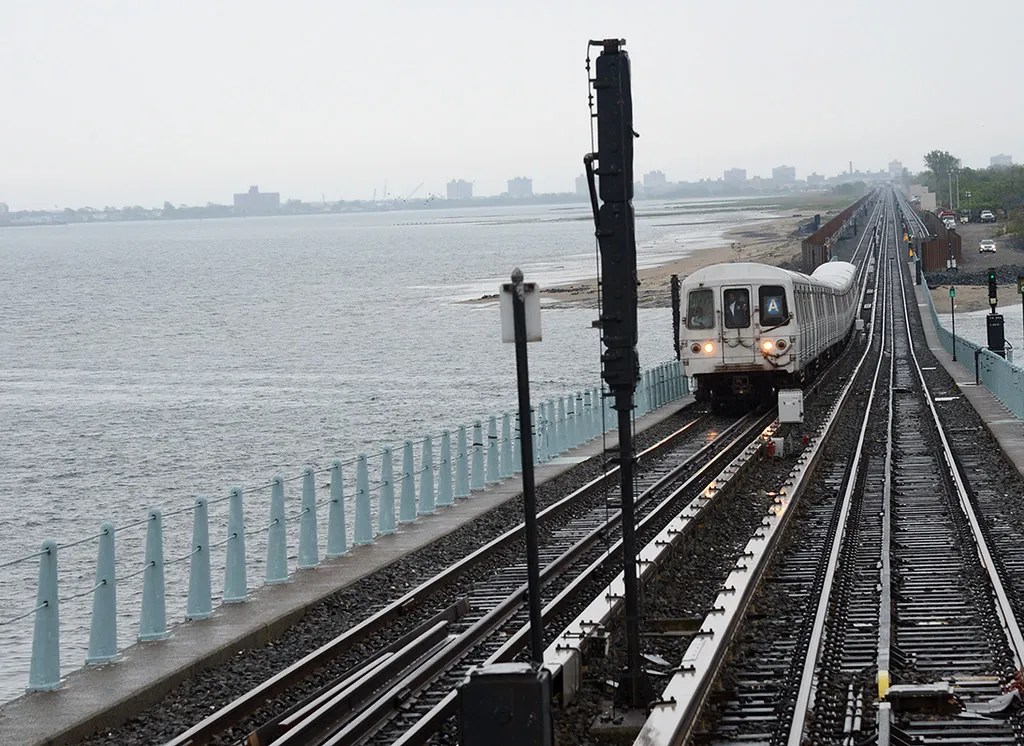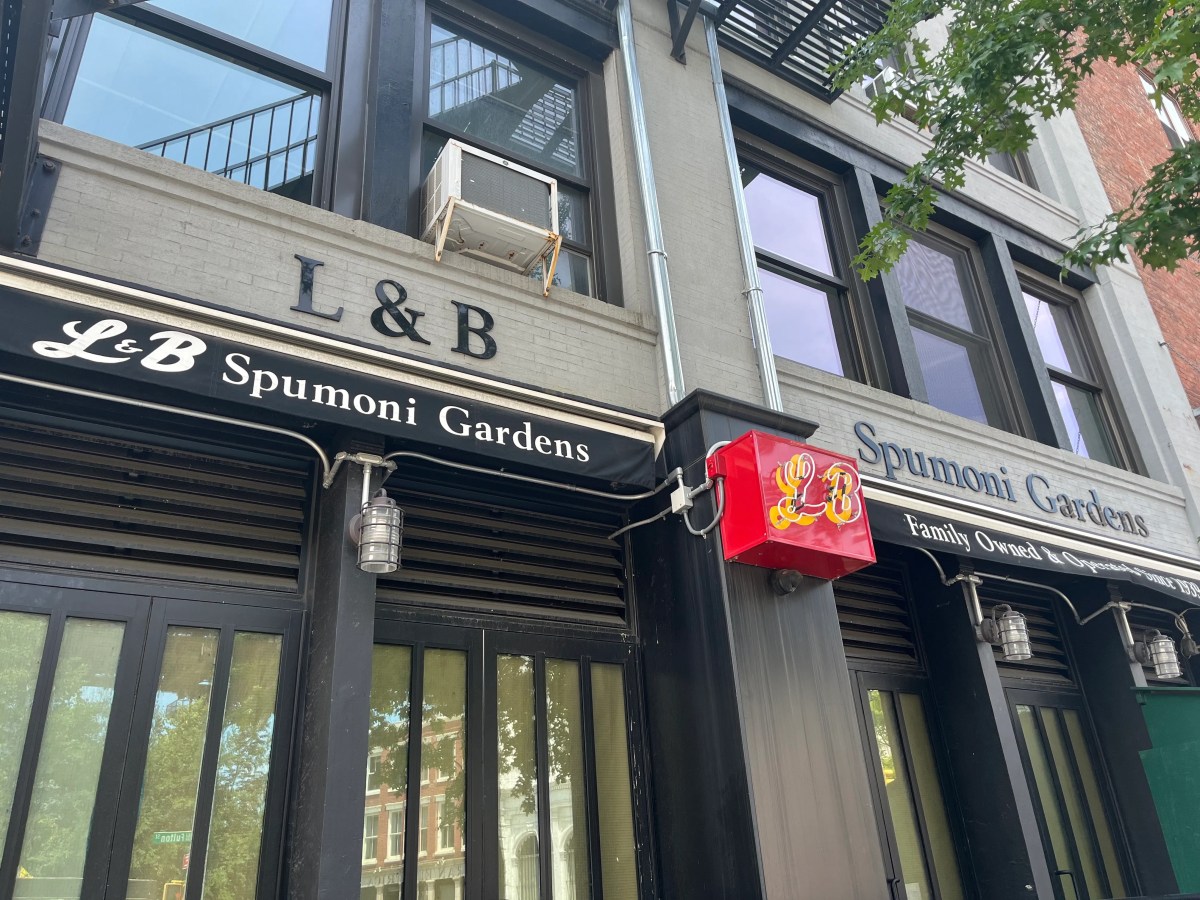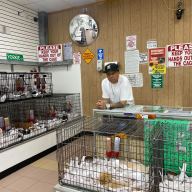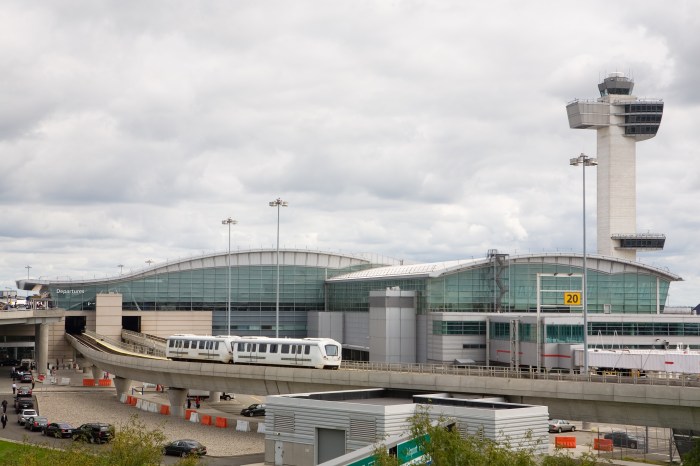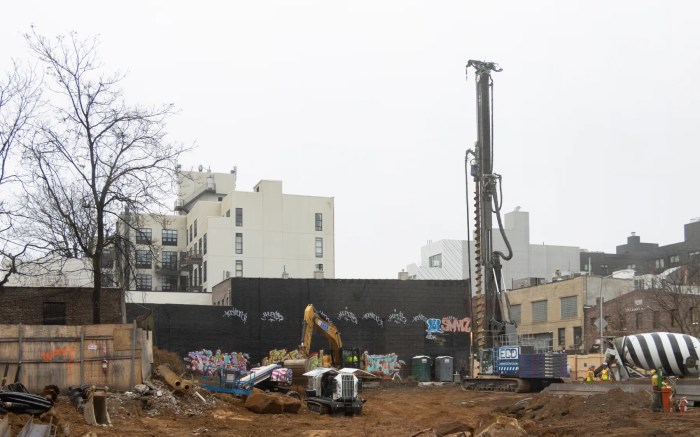By Albert Amateau
From the Village to the southern tip of Manhattan, there are 13 vestiges of the early 1800s in the form of Federal-style buildings that preservation advocates are hoping to save for future generations to enjoy.
The 13 buildings, located in once-elegant neighborhoods, illustrate the varied ways of life in the great houses and the small shops — with living quarters above them — that were common nearly 200 years ago.
The Landmarks Conservancy and the Greenwich Village Society for Historic Preservation recently issued a 23-page report and submitted the findings to the city’s Landmarks Preservation Commission, the city agency that is considering designating the buildings as landmarks and protecting them from demolition. The Landmarks Conservancy is a nonprofit, nongovernmental advocate for architectural and historic preservation.
Although the owners of many of these rare and historic buildings are mindful of the treasures they have, they are anxious that landmark designation would limit their control over their property.
486-488 Greenwich St.
“We love this house which we’ve owned for 26 years,” said John Hendricks, who lives with his wife, Joanne, at 488 Greenwich St., a three-story brick house that has a gabled roof and a dormer window. The house and the one next to it were built around 1820, probably by a merchant tailor who also built 508 and 506 Canal St., existing landmarks.
Hendricks, an artist and museum curator, said that landmark designation takes away some of the owner’s rights without compensation. He pointed to a 14-story luxury residential project across the street, which was recently granted tax breaks for new residential development. “We provide the benefit of preserving light and air and we provide something that people can look at with pleasure. Those are also things worth encouraging with some kind of compensation,” he said.
67 Greenwich St.
The building at 67 Greenwich St., near the Brooklyn Battery Tunnel parking garage at Edgar St., dates from the first decade of the 19th century when lower Greenwich St. was a choice place to live — “An extremely rare survivor of New York’s early history,” according to the conservancy report.
Michael Palumbo, whose family paper business used the building from 1960 until the World Trade Center attack nearly two years ago, said he remembers working in the building as a teenager when employees had to use the bathroom in the bar next door.
The merchant who built 67 Greenwich St., Robert Dickey, lived in it and ran his business there until 1821 when he sold it. Some time between 1858 and 1873 the original peaked roof was removed and converted into a full fourth floor, according to the conservancy report. The neighboring houses on Greenwich St. were demolished to make way for the Brooklyn-Battery Tunnel.
94, 94 1/2 and 96 Greenwich St.
Like 67 Greenwich St., the three buildings numbered 94-96 Greenwich St., are rare survivors of the first decade of the 1800s when lower Greenwich St. was a prosperous and desirable residential neighborhood.
The Pussy Cat Lounge, a topless bar, occupies the ground floor of two of the buildings but the three buildings retain much of their original detail, according to the conservancy report.
Steve Eng, a second floor resident at 96 Greenwich St. for many years, said he did not know what the owners felt about the prospect of landmark designation.
“There’s not much you can do with these buildings, especially now with all the construction the past two years and the street all torn up. It’s a nightmare down here,” Eng said.
2 Oliver St.
The house at 2 Oliver St., next to the Mariner’s Temple, a designated landmark on Henry St., was built in 1821 by Robert Dodge, a painter and glazier, who leased the building to James O’Donnell, an architect who was trained in Dublin and came to New York in 1812. O’Donnell later moved to Montreal where he designed the Basilica of Notre Dame.
The Mariner’s Temple owns 2 Oliver St. and leases it for use as a group home run by New York State. Henrietta Carter, pastor of Mariner’s Temple, declined to talk about the possible landmarking of the building until she had spoken to the church board of directors.
The simple Federal-style building, three bays wide, has Flemish bond brickwork (long and short sides of the brick alternating at each layer) on the two original floors. The third floor, added around 1850, has windows that replicate the original ones on the first two floors, according to the conservancy report.
127, 129 and 131 MacDougal St.
The three buildings at 127-131 MacDougal St., between the Provincetown Playhouse and W. Third St., were built by John Ireland between 1829 and 1831 on land originally part of the Elbert Herring farm. The houses are across the street from the New York University School of Law.
Bob VonAncken, owner of 127, is leery of landmark designation but he has no intention of demolishing his building. “I like it,” he said. A few years ago, VonAncken said, he was thinking of selling the building to New York University (which also owns the Provincetown Playhouse) for use as a residence for the dean of the law school.
The three buildings retain the silhouette of early 19th-century dwellings and the original pineapple finials still exist on the ironwork of the stoops.
7 Leroy St.
The stretch of Leroy St. between Bedford and Bleecker Sts. has a range of architecture from the early 19th to the late 20th century, including 7 Leroy St., constructed between 1830 and 1831 by Jacob Romaine in what was then known as Richmond Hill and is now called the South Village.
The brick facade of 7 Leroy St. is laid in alternating Flemish bond, and the building is two and a half stories tall with two dormers probably added later. The house also features what is known as a “horse walk,” a secondary entrance at street level just to the left of the main stoop and door.
4 St. Mark’s Pl.
The building at 4 St. Mark’s Pl. is part of a blockfront built in 1832 when it was in the middle of the city’s most fashionable residential district and is a mirror image of 20 St. Mark’s Pl., an existing designated landmark.
57 Sullivan St.
The building at 57 Sullivan St. in the South Village was built in 1816 or 1817 in what was then known as Lispenard Farm by Frederick Youmans, a carter, and sold to David Bogart, a mason. A third story was added in the late 1850s, replacing the original pitched roof and dormers.
“Despite recent alterations, the building maintains a high level of integrity,” said the conservancy report.



