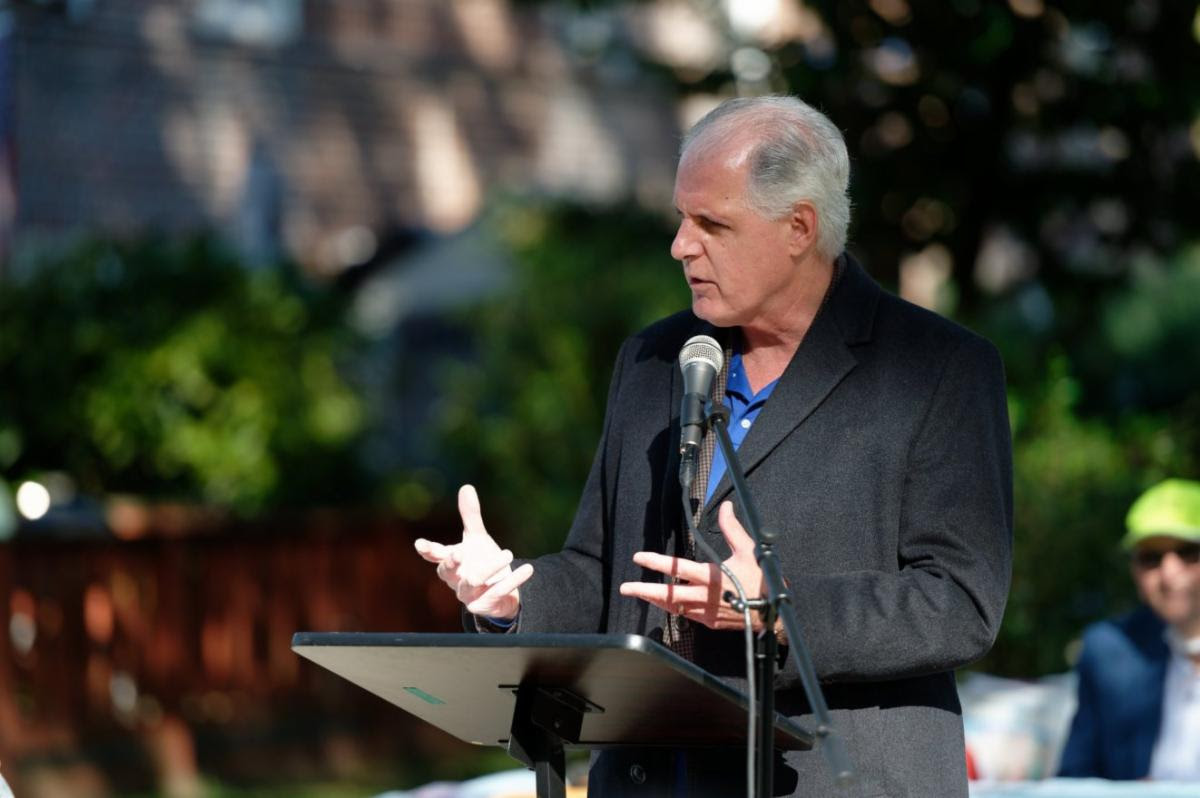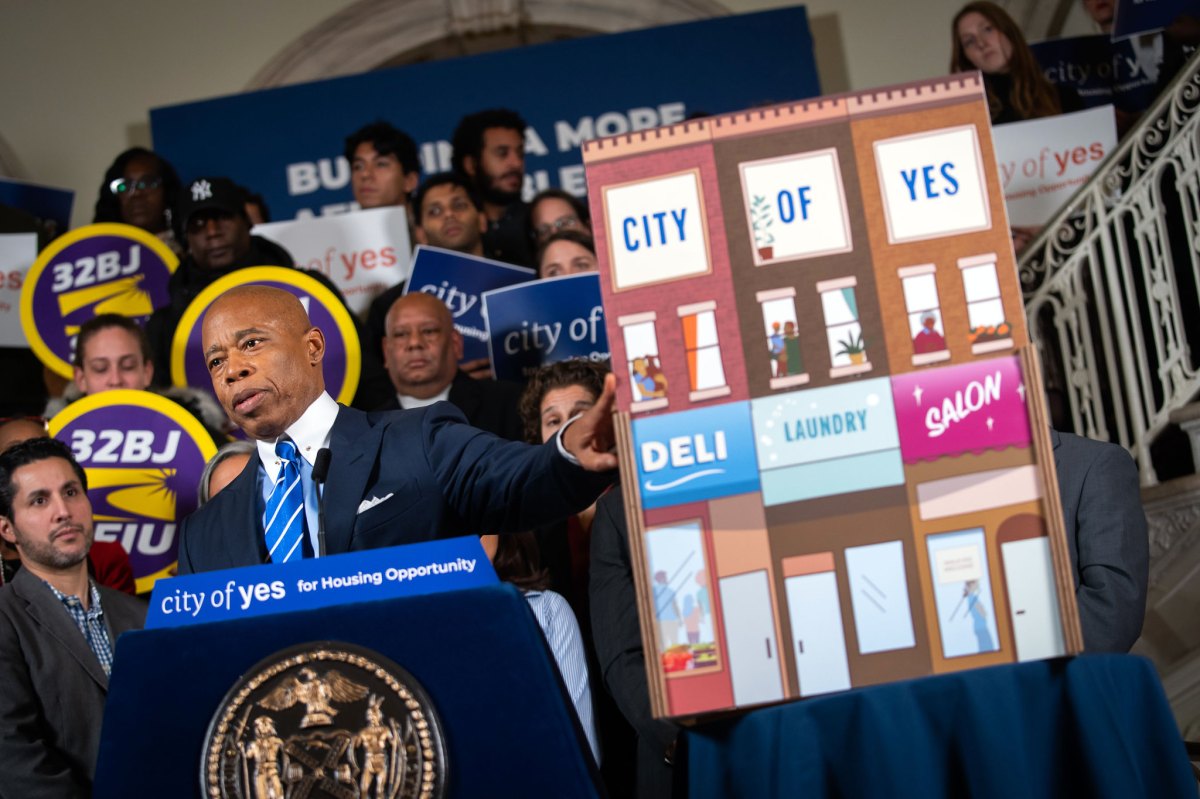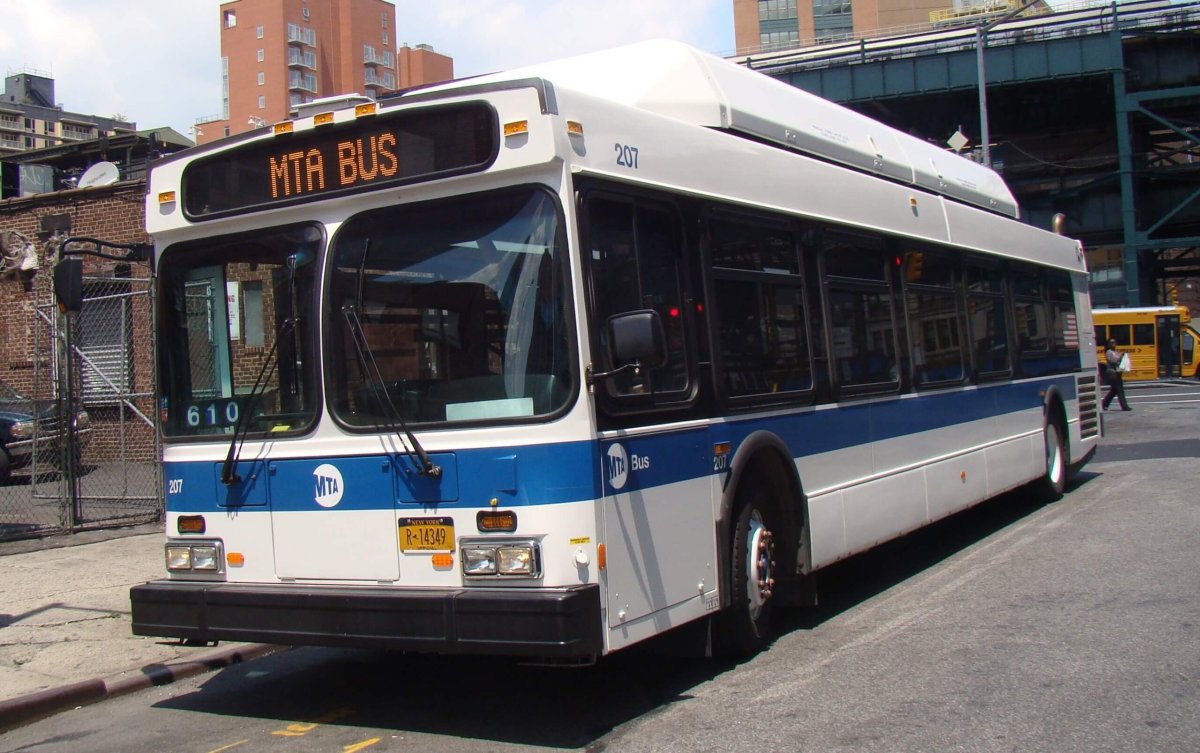
BY JACKSON CHEN | The team behind the renovations at the Waldorf Astoria Hotel offered a glimpse into the hotel’s finished look with several renderings released on March 29. The renderings were part of the package of proposed changes to the historic Art Deco treasure that was submitted to the city’s Landmarks Preservation Commission for review.
The Waldorf Astoria at 301 Park Avenue, between East 49th and 50th Streets, is currently undergoing its renovations after closing its doors about a month ago. Managed by the architectural firm of Skidmore, Owings & Merrill LLP and the interior designer Pierre-Yves Rochon, the process is expected to take up to three years. The project will restore the landmarked interior spaces that earned LPC designation on March 7.

Before the interior landmarking, preservationists had been keeping their eye on the property following its purchase by the Chinese insurance group Anbang in 2014. After reports of gut renovations surfaced, the Waldorf advocates worked to quickly secure the interior designation of several spaces inside the hotel, including the Grand Ballroom, the Main Lobby, the Astor Gallery, and many more from the ground to the third floors. After an initial outcry, Anbang began actively cooperating with the LPC and preservationists to ensure restoration of these spaces in their original state.
“We have assembled a world-class design team with unparalleled experience restoring and revitalizing historic properties to create a proposed plan that treats the Waldorf Astoria New York’s history with respect and dedication to detail,” said Brandon Dong, Anbang’s managing director. “The restoration of the beautiful landmarked spaces is central to the Waldorf Astoria New York’s future as a New York City icon and global destination.”
Once the renovations are complete, the Waldorf will have restored public and event spaces, but also a new configuration of guest rooms, suites, and condominiums.
“We are at an exciting and transformative point in Waldorf Astoria’s renowned history, during which time Waldorf Astoria New York will be restored to its original grandeur while maintaining a modern and inspirational look and feel,” John Vanderslice, the Waldorf Astoria Hotels and Resorts global head, said in a release.

Those who rallied for the landmarking of the hotel’s interiors said they were pleased with the renderings recently released. The New York Landmarks Conservancy’s manager of special projects, Glen Umberger, said that while they’d like to see the finished project, nothing major stood out as “overtly bad” about the renderings.
“It’s keeping in the spirit of the building,” Umberger said. “They’re thoughtful and tasteful. For a first design, they’re overall pretty good.”
The LPC said the hearing date for discussion of the Waldorf’s plans has not yet been determined.




































