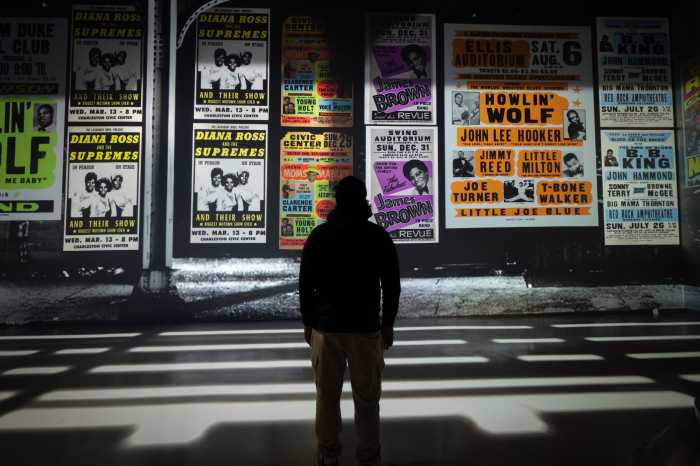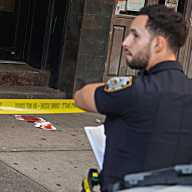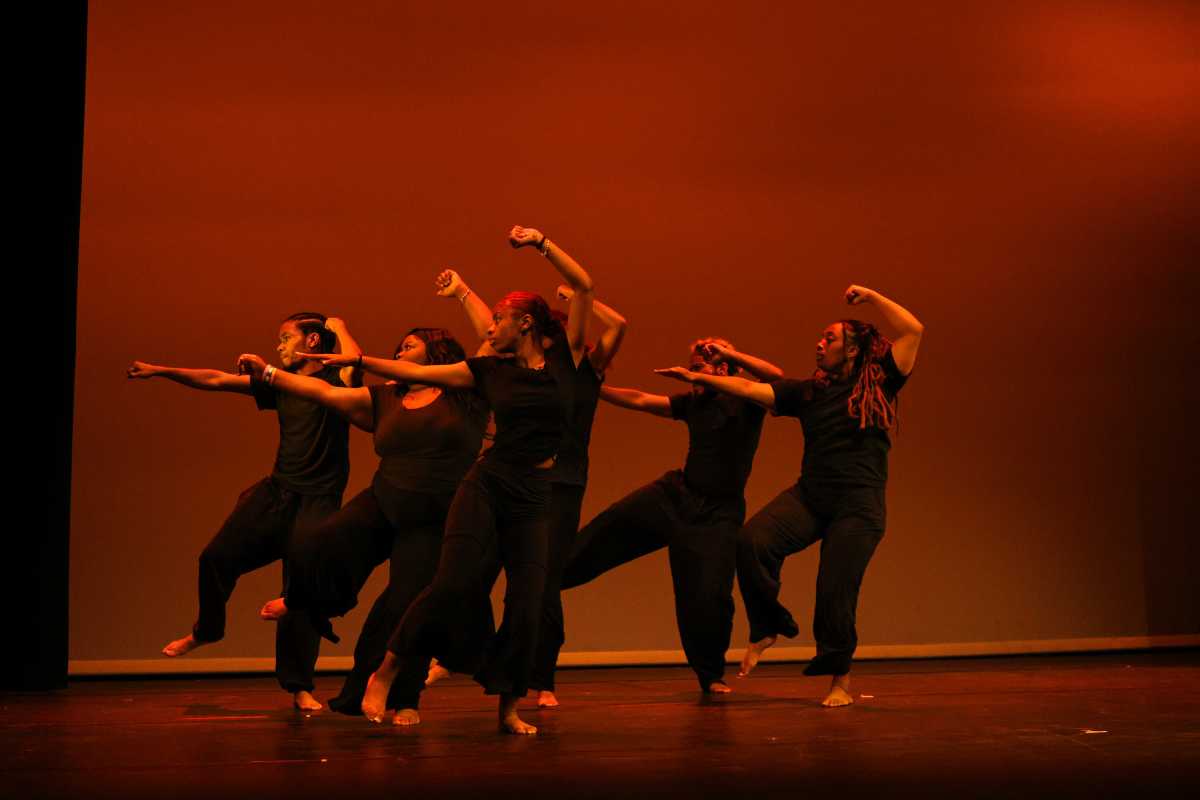Pierre David (Architect, France) with Sean Corriel (landscape architecture student, New York), Jessica Kmetovic (architecture student, California)
Idea: Footprints are marked by two prairies, to be designed by a different gardener every year, and surrounded by an apple orchard, which would produce fruit every September. Protruding into the street-level prairie and orchard are lights for each victim. Underneath the south footprint prairies would be pure light. A stream would carry roses to the north footprint past a wall made of forged steel from the original W.T.C. Handwritten notes from family members would be permanent parts of the memorial. The slurry wall is visible from above West St. and underneath the prairies.
Maintains Libeskind cultural building layout.
Accessibility: Street-level prairies and orchard are separated by a view of the slurry wall.
Reader Services




























