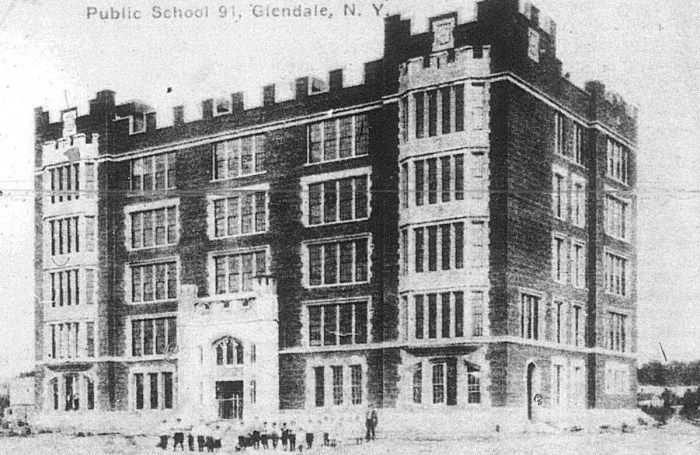BY LAUREN VESPOLI | Local education leaders, parents and teachers gathered for a forum on Monday night June 16 to discuss the current building design for the future middle school at 75 Morton St.
Melanie La Rocca, of the School Construction Authority, and project architect Georgia Stokes, of John Ciardullo Associates, P.C., presented the current plans and responded to parents’ questions.
Heather Lortie, of the 75 Morton Community Alliance, and Molly McGowan, a local parent and practicing architect with Ennead Architects, helped guide the discussion by providing both an architectural and community perspective.
According to the current plans provided by S.C.A., the existing seven-floor building will be gut-renovated to have a capacity for a 1,000-student school. The design includes 10 classrooms per grade, three science labs, a library, a reading resource room, three science labs, two art rooms, two music rooms and a guidance suite.
The Community Alliance sought specific feedback on the S.C.A.-proposed “gymatorium” — a combined gym and auditorium space — as well as faculty and administrative spaces, the uses for several amenity and unassigned spaces, as well as how to allow the school to provide the best possible education model for its students.
Community members were encouraged to provide written feedback on sticky notes, and then post their notes to various large pieces of paper designated for each of the discussion topics.
Most of the expressed concerns were concentrated around the issue of the gymatorium, one of the options S.C.A. presented for the sixth floor. The gymatorium would consist of a full (350-person) gym with a stage area. The space could be transformed from a gym into a 660-seat auditorium by adding chairs.
The gymatorium layout would also allow for an extra room, plus a 2,000-square-foot play roof. Alternatively, the separate gym and auditorium layout would provide a 330-seat auditorium, including additional balcony seating on the seventh floor, and a 350-person gym. This plan would allow for a 1,000-square-foot play roof.
Parents expressed concerns that the gymatorium layout would not provide proper space for lighting equipment and a means of egress from the stage, and wondered who would be responsible for setting and storing the 660 seats. One parent worried that a “turf war” would ensue between arts and physical-education programming within the space. With 75 Morton being a Village school, parents seemed passionate about securing dedicated space for the performing arts.
“We’re a Downtown school with artsy kids,” one parent remarked.
In response, La Rocca noted that the gymatorium is S.C.A.’s current standard of building.
“Our first and primary objective is to build a state-of-the-art middle school for the students,” she said.
Community members also expressed apprehension as to whether the planned classroom sizes would be large enough to allow for sufficient breakout spaces required in a collaborative learning environment.
“We want to see the school be forward-thinking, and even go beyond the collaborative, workshop-based model we strive for in District 2,” McGowan said.
Other concerns were raised regarding sufficient natural light, and ensuring complete integration and input from District 75, since the school will be serving 100 special-education students.
“We’re also working with District 75 to ensure that all classrooms and shared spaces meet their needs,” said La Rocca.
Suggestions for the amenity and unassigned spaces included general tech, robotics and engineering labs, as well as a yoga / dance studio, a film editing space and a teaching kitchen.
La Rocca reminded community members that the design process is still ongoing, and that S.C.A. would like to incorporate community feedback while moving forward with the design and construction process as efficiently as possible.
“The current design is not set in stone,” she said. “We’re aware of everyone’s eagerness to get the school opened as soon as possible. This is an important step for getting us there.”
Shino Tanikawa, president of C.E.C. District 2, stated that the school will not be exclusively for P.S. 3 and P.S. 41 students, and that the school’s admissions process has not yet been determined. She also reminded the group how fortunate they were to have so much input during the school’s development.
“It’s unprecedented for us to be in the same room with the S.C.A.,” Tanikawa said. “District 2 has never previously had input into this design process.”

































