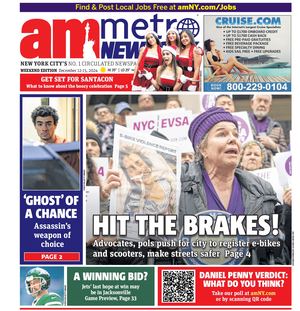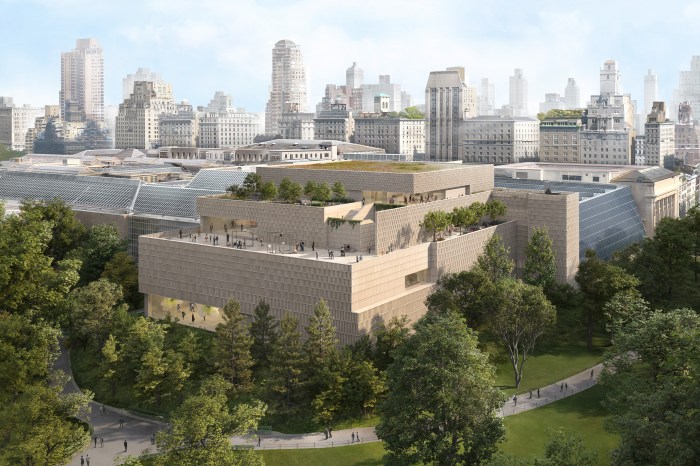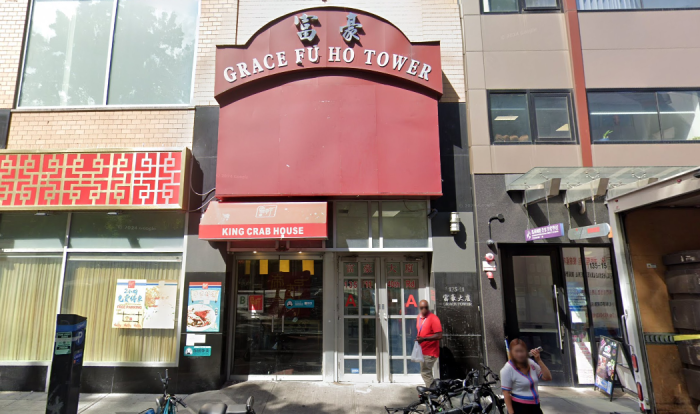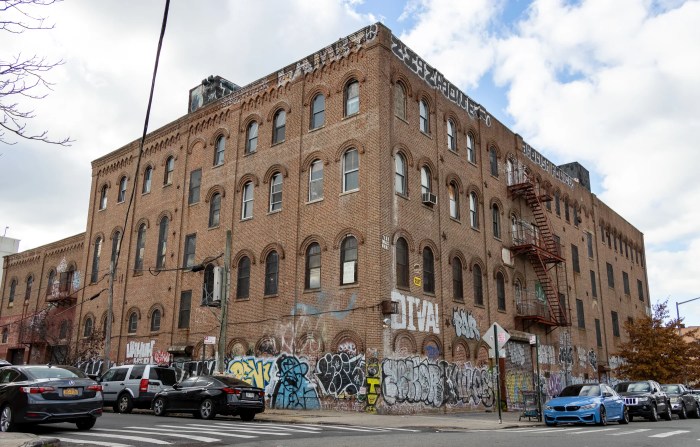
BY DUSICA SUE MALESEVIC | The Howard Hughes Corp. says that as of now, there’s no viable alternative site for its proposed 494-foot tower at the the Seaport.
“We’re not ruling anything out,” said David R. Weinreb, C.E.O. of Howard Hughes Corp. at the Nov. 20 unveiling of its plan. “We’re completely open to looking at other areas with the recognition that if this building was not built that it would diminish at some level the vibrancy that we believe the district deserves.”
Those opposed to the tower have suggested a site near Wall St., where Pier 14, now demolished, once was.
“There’s no currently presented viable alternative site from an engineering, zoning, structural” or ownership perspective, said Jonathan Rosen, Hughes spokesperson.
“But the point is we haven’t said, ‘no, we wouldn’t look at that,’ “ said Weinreb. “It just doesn’t exist.”
At the unveiling, several community benefits were showcased: 100 percent affordable housing at Schermerhorn Row, a middle school that would be housed on three floors in the tower, a community center, a marina and more than $10 million pledged to the struggling Seaport Museum.
While the plan is a working proposal, when asked by a reporter if there was a moment where the asking price would be too high in terms of community givebacks and the developer would walk away, Weinreb said, “I think we’re there. We’re going to need something more to give more. We’ve put everything on the table that we have.”
The corporation will invest $305 million for infrastructure and community benefits, said Gregg Pasquarelli, principal architect of the project and a partner at SHoP Architects in Lower Manhattan.
The tower, which Hughes says was originally slated to be 650 feet was brought down to 494 feet, and will be financially viable at that height, said Pasquarelli.
“Working with the Seaport Working Group and the community, height was really an issue, it was a sensitive point to them, so we really worked really hard to see how we could reduce the size of the building,” he said.
The necessity of the height was reiterated by Weinreb, who was asked if 494 feet was the minimum the tower could be and still be profitable.
“To deliver the benefits and the infrastructure costs that we proposed … If you look at the dollars we’re proposing, that’s a significant number, yes, this is what we need” said Weinreb. “We could build a lower building, we have to start taking away benefits.”
He noted that the tower is “half the height of most of the new buildings that are being built in Lower Manhattan.”
At Community Board 1’s monthly meeting on Nov. 20, some residents and politicians were not swayed, saying during the public session that they were disappointed, shocked and underwhelmed by the Hughes plan.
“It is critical that anything that move forward, move forward around the guidelines,” State Sen. Daniel Squadron, a working group member, said at the meeting. “Until those guidelines are meet or the Seaport Working Group … for some other reason those goals have changed, I don’t believe that something should move forward … Those guidelines represent compromise.”
Squadron said he was pleased that the Hughes Corp. would talk to C.B. 1, which passed a resolution Thursday night that was “diametrically” opposed to the tower at the New Market site and supported an alternative site.
The New Market site is outside of the historic Seaport district.


Pasquarelli said that ships and sails were the inspiration for the tower, which is wider at its base and tapers at its top.
“We believe it’s much better to have slightly taller building that’s much thinner and will have much less of an impact than a having a shorter building that’s wider and actually blocks more,” he said.
Under the zoning for the site, which was approved last year with the Pier 17 mall redesign, the building could be as high as 350 feet, but it could also be much more squat, blocking more sightlines to the Brooklyn Bridge than the current proposal.

The first two floors of the tower would be retail and then the next three floors will be dedicated to a middle school. He said they were considering building materials such as zinc, glass and wood for the structure instead of stone and brick.
Construction is currently ongoing for Pier 17, which should open by the end of the 2016, said Christopher Curry, senior executive vice president of development for Howard Hughes.
The Tin Building, part of the South Street Seaport Historic District, will be “dismantled and catalogued,” said Pasquarelli, and then will be rebuilt 30 feet back from its current location. The building will be restored with its the original material — galvanized metal — and colors. One floor will be added to its top.
Fulton and Beekman Sts. will be extended and the East River Esplanade will connect, he said, and there will more waterfront access.
James Corner of Field Operations, the landscape architect who did the High Line, will design the public space.
Also part of the plan is a lighting system off the F.D.R. that will softly glow at night, Pasquarelli said.
Schermerhorn Row will be restored and be 100 percent affordable housing. The empty lot at John St. will be, what Pasquarelli called, an infill building. The building may house the Seaport Museum or the community center, he said.
“The program is still being figured out with the museum,” he said.
There is also a marina, a place where the Seaport Museum could bring ships for exhibits.
“This marina will be a marina for the people,” said Weinreb.
Weinreb acknowledged it was an ongoing process.
“We’re going to continue to refine and adjust and listen to everyone’s input,” said Weinreb. “Out of the working group came a lot of great ideas that we incorporated. These are passionate people, I don’t think that the process will end and we’re going listening and keep adjusting to the extent we can.”


































