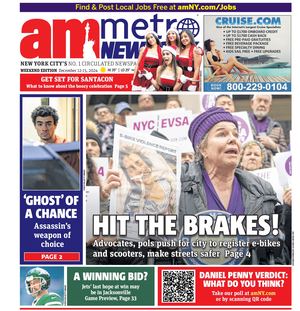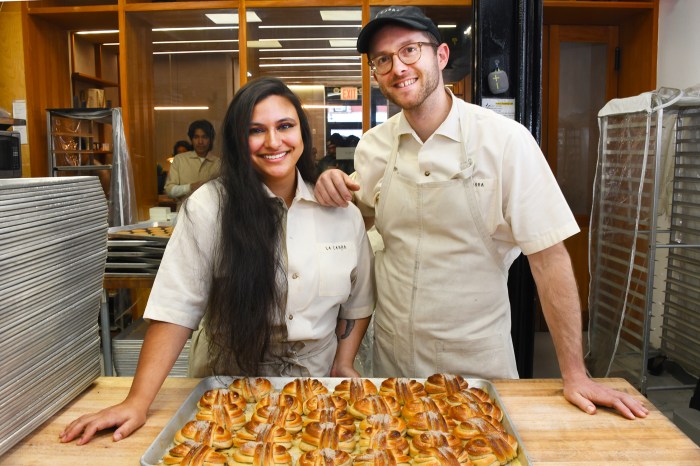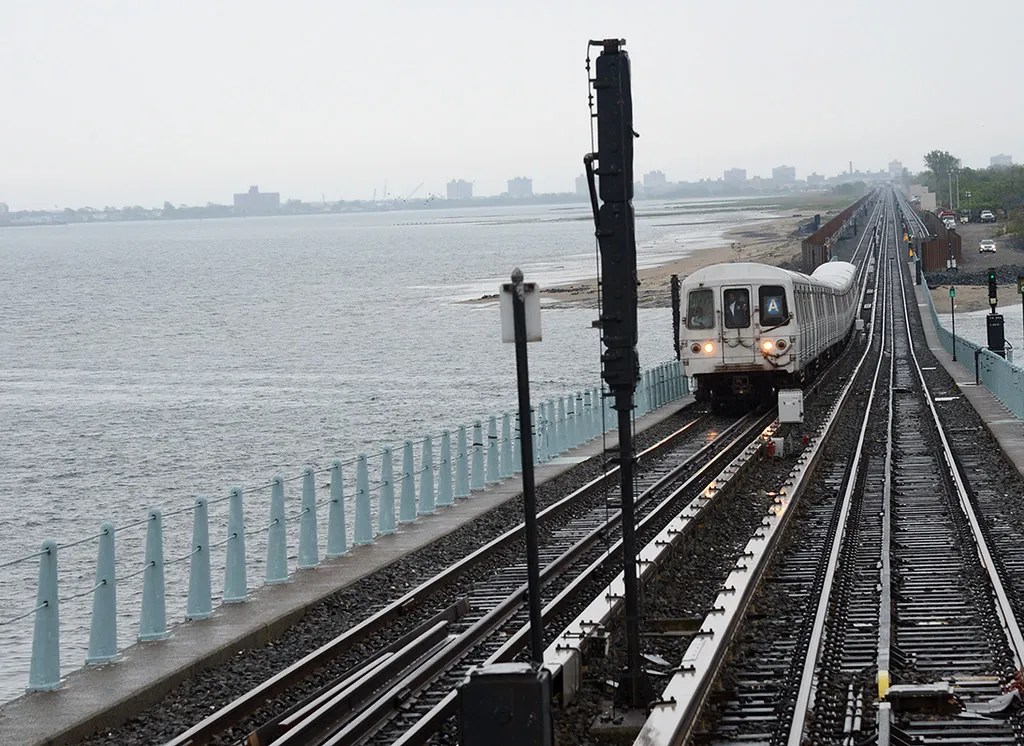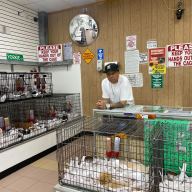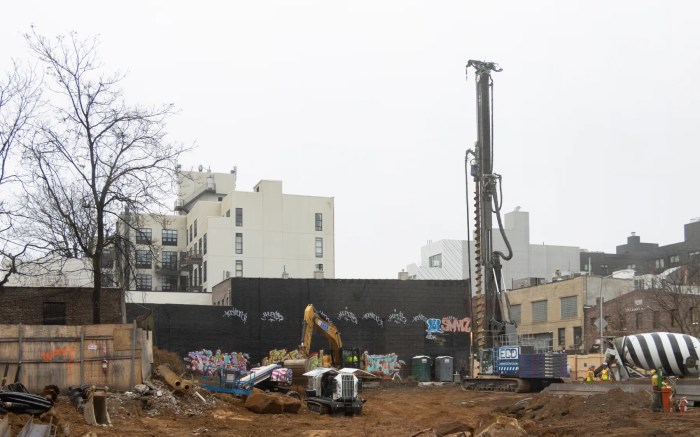By Ronda Kaysen
The designer who brought women the wrap dress a generation ago is putting her mark on the Meatpacking District’s architecture. Designer Diane von Furstenberg recently received a nod of approval for her renovation plans for the former Gachot & Gachot meatpacking building on W. 14th St.
She purchased the rundown, 25,000-sq.-ft. structure — situated across the street from the trendy boutique Jeffrey and around the corner from Scoop, another boutique — earlier this year and plans to restore the red-brick facade to its original late-19th-century appearance, add a corrugated glass awning and top the four-story building off with a 16-ft. glass addition modeled after a piece of jewelry she designed for jeweler H. Stern. The glass structure will let light trickle down through the staircase and serve as a penthouse and design studio for von Furstenberg.
“It’s a significant investment in the future of Gansevoort and it’s a great presence that she [von Furstenberg] brings to Gansevoort,” said Landmarks Commission chairperson Bob Tierney, referring to the addition as a “prism” and touting von Furstenberg’s status within the fashion community and the jobs that will be created at her new manufacturing headquarters.
“It was an innovative, challenging design, challenging in the best sense, meaning incredibly novel and interesting and at the same time consistent with and appropriate to the Gansevoort Historic District,” Tierney said. The commission approved von Furstenberg’s project last month, bringing the project one step closer to implementation.
According to Tierney, von Furstenberg’s designs emphasize the historic architecture of the building and the neighborhood — the plans include a restoration of the original facade and embedded glass lenses in the sidewalk, a throwback to late 19th century architecture.
“This is such a perfect project for the neighborhood,” said Community Board 2 member Jo Hamilton. The board approved von Furstenberg’s plans after the designer and her architect presented them at the board’s Nov. 18 meeting. “It’s wonderful to have her staying in the neighborhood and taking over one of the nicer buildings in the area and restoring it to its original grandeur,” said Hamilton.
A Meatpacking District resident since the mid-1990s, von Furstenberg unloaded her three-story 1850s former stable and blacksmith’s shop at W. 12th St. — which served as her store, studio and pied-a-terre — to a 19-year-old Russian heiress, Anna Anismova, in September. She garnered a reported $20 million in the deal, more than three times what she paid for the property seven years ago.
Hamilton, former co-chairperson of the now-defunct Save Gansevoort Market, a neighborhood coalition formed nearly five years ago to designate the low-rise neighborhood between Gansevoort and 14th Sts. a landmark, cited von Furstenberg as an active and supportive member of the Meatpacking District community. According to Hamilton, von Furstenberg met with various members of the community about her design plans for the former Gachot & Gachot building before she completed it.
“She’s been instrumental in the landmarking of the neighborhood,” said Florent Morellet, also once a co-chairperson of Save Gansevoort Market. His restaurant, Florent, hit the Meatpacking District in 1985, a harbinger of the neighborhood’s chic future to come. “When we [Save Gansevoort Market] were a fledgling organization, she [von Furstenberg] embraced us. It really helped bring visibility and pizzazz to our organization,” he said.
But beauty is in the eye of the beholder and one board member, at least — who voted against the renovation plan — is less than thrilled with the designer’s plans. Although von Furstenberg was impressive in making the presentation at Board 2, Doris Diether wasn’t swayed. “I was the lone vote,” said Diether. “It was a big glass dome and I don’t think it’s in character with the district, especially since the district has just been designated [as an historic district.]”
According to Diether, aspects of the design — namely the 16-ft. dome — do not compliment the historic nature of the neighborhood. Because the building is located on a corner, the glass structure will be more visible than it would be atop mid-block buildings, said Diether. Diether found some aspects of the plan, such as the embedded glass lenses in the sidewalk, more harmonious with the neighborhood.
Morellet disagrees with Diether’s critique. “It’s a design that is a signature for her,” he said, alluding to the glass addition’s nod to a von Furstenberg-designed piece of jewelry. “It’s very respectful of the architecture.”
It’s not clear if the designer intends to live in her 14th St. buildings — but she would be allowed to under the manufacturing-zoned district’s caretaker allowance.
The building has quite a history of renovations. Originally two buildings, built in 1887 and 1890, the corner building, 440 W. 14th St., was built by the estate of John Jacob Astor in 1887 as workers’ living quarters and housed 12 families. The adjacent building, 442 W. 14th St., was also, at one point, a residential building. By 1935 the buildings were no longer residential, and by 1957 they had been converted to cold-storage warehouses and connected.
As the neighborhood has embarked on its latest transformation into a favorite of nightclubs and bars, von Furstenberg’s plans — to dedicate the space to both manufacturing and commercial use — is a nod to the neighborhood’s turn-of-the-century roots, said Hamilton. The neighborhood was once the headquarters of Nabisco, the food company, among other corporate and manufacturing headquarters. “The Meatpacking District started out as a headquarters district in the early 1900s,” said Hamilton. “So here it is returning to a headquarters area again.”
