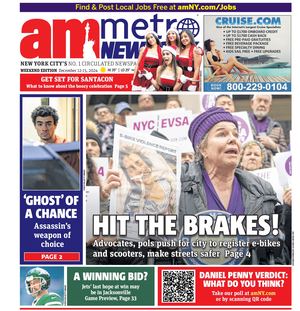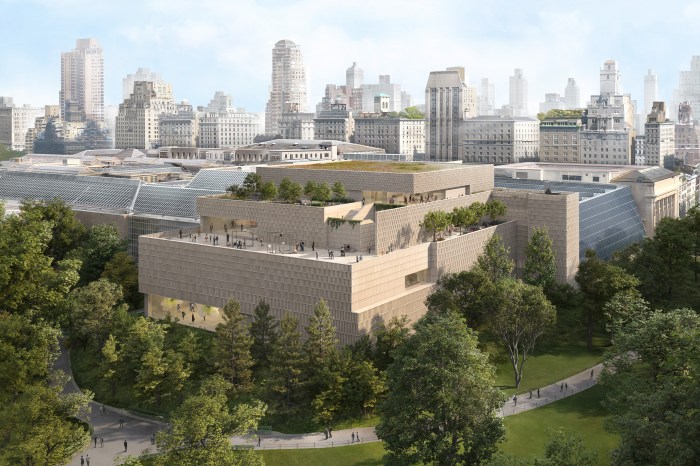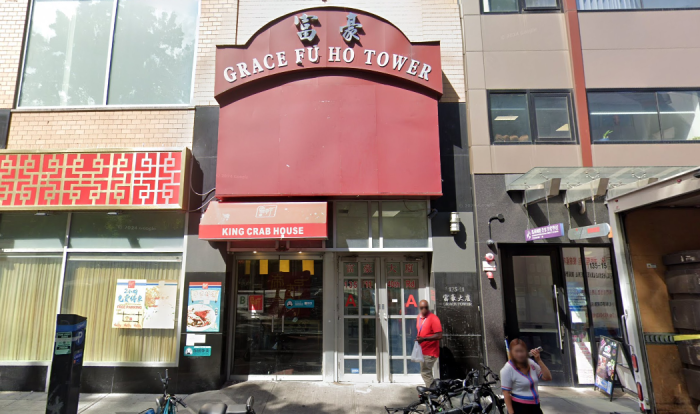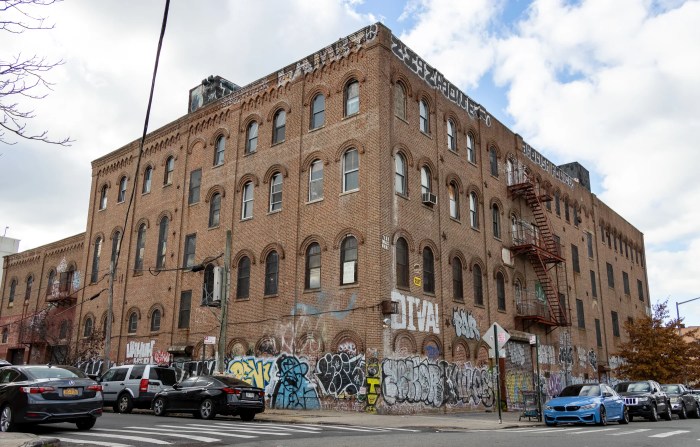BY TERESE LOEB KREUZER | The Howard Hughes Corporation employed the full court press on April 17 when it went before the New York City Landmarks Preservation Commission. The developers were requesting permission to demolish the existing building on Pier 17 in the South Street Seaport and replace it with a glass-sheathed structure designed by SHoP Architects.
But the developers didn’t quite get the green light on the plan. Though the commissioners favored the presentation, they had a number of substantial reservations and questions, some related to Howard Hughes Corp.’s lack of a master plan for the South Street Seaport.
The commissioners will be voting on the proposal at a later L.P.C. meeting that has yet to be scheduled, according to L.P.C. spokesperson Elizabeth de Bourbon. But before the vote, they’re expecting Howard Hughes Corp. to show them a more detailed plan, she said.
Christopher Curry, a senior executive at Howard Hughes Corp., led the presentation, positioning the proposed building as something that could become “a community resource to be treasured by the residential population of Lower Manhattan as well as the workers and the visitors who come to Lower Manhattan.”
SHoP Architects partner Gregg Pasquarelli, historic preservation consultant Elise Quasebarth and James Corner Field Operations representative Lisa Switkin, designer of the proposed pier’s landscaping and outdoor furniture, were also on hand to extol the merits of the plan.
To enhance their slide presentation, the officials brought large models of the building and a display of the materials that would be used to build it.
Quasebarth provided a historic and contextual history of the site, reminding the L.P. commissioners that the current Pier 17 building was completed for the Rouse Organization in 1985. It was designed by Ben Thompson and Associates as part of the plan for the South Street Seaport Historic District and the Festival Market and was created with extensive input from the L.P.C.
Addressing critics, such as the Historic Districts Council, which is on record as opposing the building’s demolition, Quasebarth said the current structure was “an appropriate solution in the 1980s, but it hasn’t really lived up to the commercial success of the rest of the district.”
Buildings that use new materials and new technology, such as Howard Hughes Corp.’s proposed structure, she added, can still relate to the nearby historic buildings.
As previously reported in the Downtown Express, the proposed building is a rectangle pierced with an opening on the East River side and capped with a lawn that SHoP Architects envisions as being used for concerts. The upper floors of the building would be 60,000-square-foot spaces suitable for large retailers, and there would be a variety of shops and restaurants on the lower floors.
Some of the glass façade would be translucent, giving retailers an opportunity to display their wares, while other parts of the building would be fully transparent, affording views of the nearby Brooklyn Bridge. The building’s north side would be equipped with tall, porch-type gliders, so that people could sit there and look out at the East River and the Brooklyn Bridge.
Though none of them voiced opposition to the developer’s proposal, the commissioners had several questions and concerns.
“What is happening to the Tin Building?” asked L.P.C. Vice Chairman Pablo Vengoechea, referring to the 1907 structure that once housed the Fulton Fish Market. The building was a sore spot when General Growth Properties, Howard Hughes Corp.’s predecessor, sought to move it from its current location to make room for a high-rise hotel.
“How do you propose to integrate it eventually into what is happening in this whole space?” asked Vengoechea.
Curry replied that while Howard Hughes has an option to overhaul the Tin Building per a non-binding agreement with the E.D.C., it’s not part of the developer’s current plans.
“If we did plan to propose something to the Economic Development Corporation, we’d have to come back with a separate Uniform Land Use Review Procedure,” he explained. “One of the reasons we did this is that we wanted to make an immediate investment into Pier 17 and the South Street Seaport.”
The commissioners also inquired about whether retailers would mar the glass design with their signage, and asked how reasonable it was to consider having an outdoor concert venue so close to a six-lane highway.
Commissioner Frederick Bland wondered about the viability of replacing the existing shopping mall with something similar.
“It was suggested that the Pier 17 mall failed because the public got weary of Festival Marketplaces,” he said, “and yet this is still a mall. Is putting a bunch of global, generic shops on the pier the answer?”
Pasquarelli assured Bland that Howard Hughes Corp. is looking at a mix of local and global brands for the pier.
“I don’t think generic retail is the goal of my client in any way, shape or form,” he said. Referencing the South Bank of London, parts of Barcelona and Seattle, Pasquarelli added, “I think there are places around the world where people do shop on the waterfront.”
L.P.C. Chairman Robert Tierney said that he was persuaded to support the endeavor because he liked what he saw on Pier 15, which SHoP Architects also designed.
“I don’t think anyone denies something needs to be done at the South Street Seaport,” he said, “and I think this is an appropriate first step.”


































