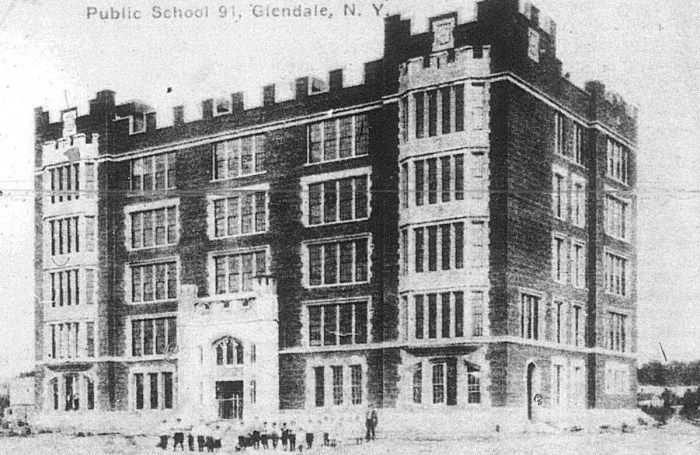When the city ordered the demolition of nine landmarked houses in the Gansevoort Market Historic District in the midst of a restorative construction project it effectively reduced the developer’s plans to rubble. On Tuesday the city’s Landmarks Preservation Commission greenlit a new plan to finish the project using the original bricks from the raised historical buildings.
The plans to build on the plot of landmarked brick 1840s rowhouses, located at 44-54 Ninth Avenue and 351-55 West 14th Street in the Meatpacking District, has long been a magnet of controversy among the neighborhood’s preservationists. But the sudden demolition of the historic brick exteriors sparked outrage.
In the summer of 2020, the LPC approved the developer’s plan to construct a nine-story commercial tower behind the landmarked facades of the rowhouse with the condition that it expand the scope of its effort to preserve the landmarked exteriors of the original buildings and reduce the size of the new building.
But that renovation plan came down like a ton of bricks. After construction on the project began, engineers found that the layers of brick composing the facade were at risk of collapsing onto the street. Department of Buildings inspectors issued an emergency order calling for the full removal of street-facing facade of all nine buildings.
The Greenwich Village Society For Historic Preservation (Village Preservation) argued during the LPC hearing that the demolition of the structure has negated the developer’s original plans to renovate the buildings’ historic facades. The group called on the LPC to scrap the whole development project, which would involve stopping the construction of the tower behind the landmarked houses.
“Something is deeply wrong when plans that are approved by both the LPC and DOB either don’t find or lead to conditions that supposedly create an imminent danger requiring the dismantling of landmark buildings,” said Andrew Berman, of Village Preservation during Tuesday’s hearing.
Dov Barnett, the head of Tavros, the project’s developer, pointed out that his architectural firm Walter B Melvin associates had done probes prior to the construction, but none of those probes had exposed the walls’ deterioration until a layer of sheetrock plaster was removed during construction.
Barnett said that DOB and the LPC had concluded that the severe decay was a result of “decades of weathering wear and tear, lack of maintenance and trauma from previous alterations.”
In demolishing the exteriors, Barnett’s team salvaged much of the structures’ original bricks by hand, and plans to intersperse them with new matching brick as much as possible. The facades were also documented with laser scans prior to their demolition to ensure the reconstruction is as authentic as possible.
In response to the back-and-forth between Village Preservation and the developer, members of the Landmarks Commission acknowledged that in the future they want to work with the DOB to create protocols to identify vulnerable buildings in advance.
But the body ruled that the most proactive outcome of the demolition is to work closely with the developer to move forward with the project and ensure that the brick work resembles that of the historic structures as much as possible. It recommended that Tavros continue to study the combination and placement of the bricks in consultation with members of the LPC.
































