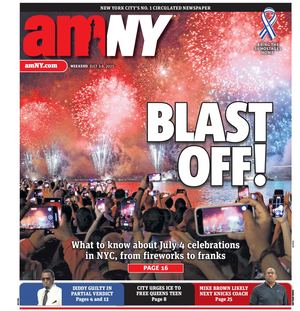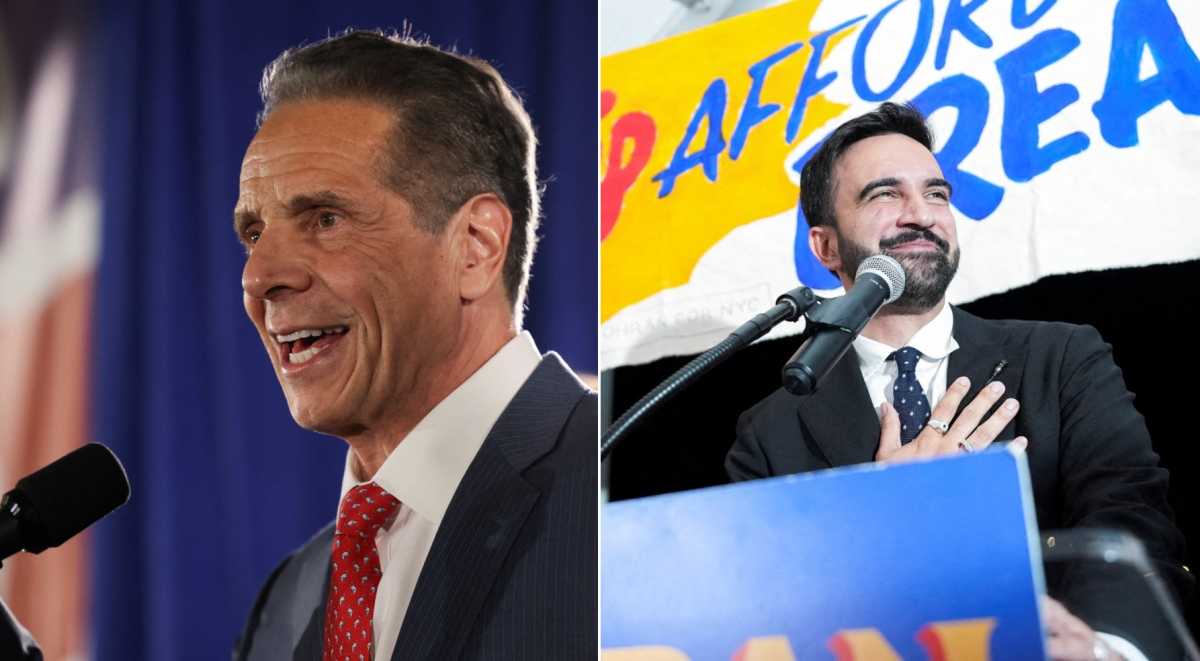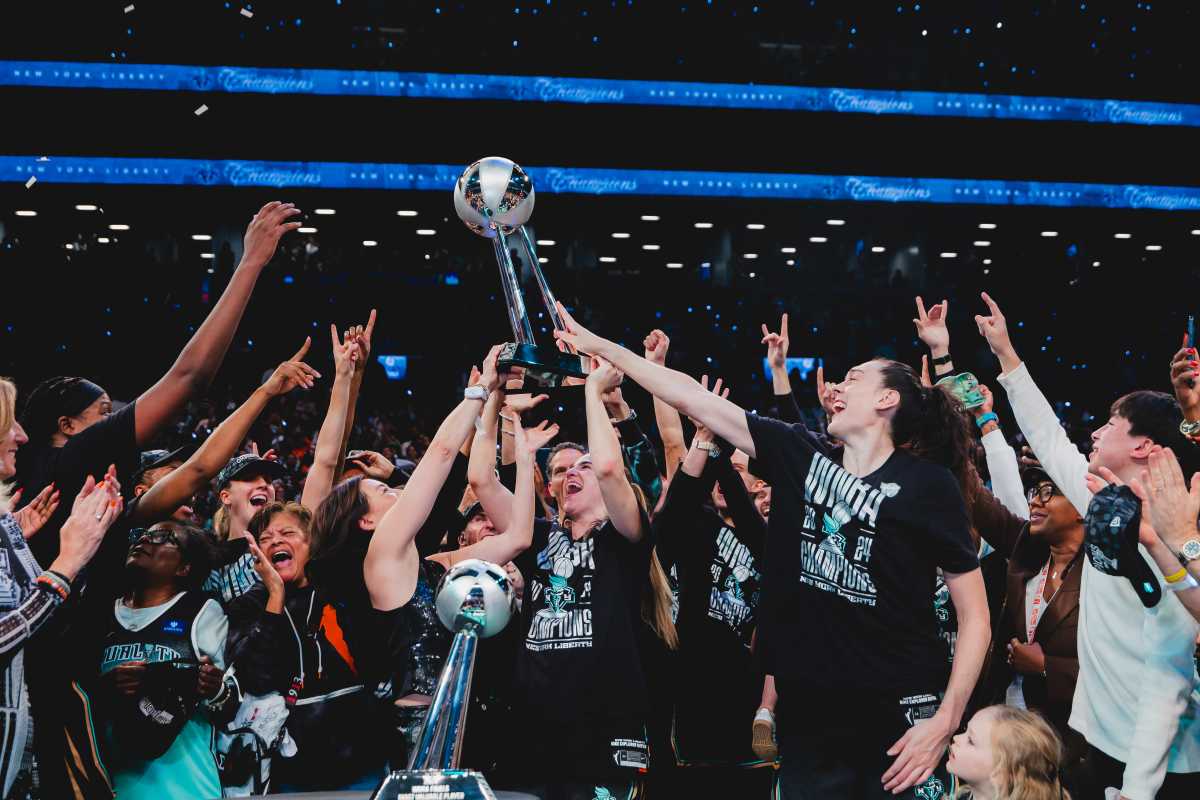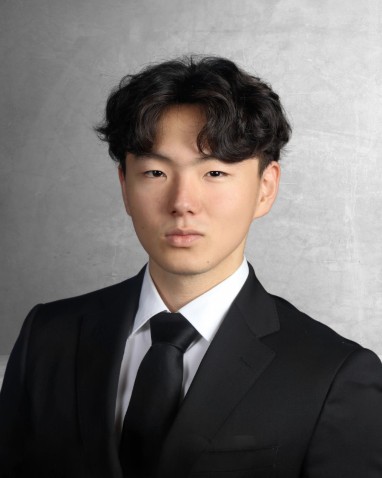By Brooke Edwards
Developers of 443 Greenwich St. have some changes to make and another visit with the Landmarks Preservation Commission to look forward to before they can move forward with plans for a luxury condo and hotel complex in the landmarked building with space for artists.
The L.P.C. did not vote on plans for the development and restoration of the block along Greenwich St., bounded by Vestry and Desbrosses Sts., during their Tuesday meeting, after they expressed concern over several elements of the plan.
“It needs to be more preservation than alteration, and the balance is just not there right now,” Commissioner Diana Chapin said of plans for the red brick building, which was constructed in 1883.
Jay Segal, attorney for the project, presented plans for the condo/hotel along with the developer Shahab Karmely and a representative of David West, the project’s architect.
The L.P.C. requested they alter plans to add balconies to the interior apartments, which face a courtyard that will divide the residential units from the hotel. The commissioners said the balconies were too obtrusive to the original building, and would require lowering the original windowsills.
The L.P.C. also asked the developers to scale back the mechanical bulkheads on the roof, which they said would be too visible from the road. This will likely require the developers to further reduce the two planned penthouse units, which are between 8,000 and 9,000 square feet each. These units have already been scaled back once, following earlier recommendations from Community Board 1, so that they would not have such a visual impact on the roof of the landmarked building.
Lastly, the developers were asked not to remove any of the original metal shutters that still remain on the interior facades, but instead to create replicas to replace any that are missing.
The developers will need a variance from the city Board of Standards and Appeals once they get Landmarks approval because the seven-story condo/hotel they want to build is not permitted under northern Tribeca’s zoning. The area is expected to be rezoned for residential buildings within the next few years.
On the eastern side, 433 Greenwich St. will feature 118 boutique hotel rooms. The developer has not yet decided who will operate the hotel, but said they are considering several Southeast Asian companies.
The other half of the development will include 40 residential units, all over 2,000 square feet. A restaurant, a 14,000-square-foot health club and two retail spaces are also planned at the location.
At the meeting, Karmely continued to refute the charge that he is driving out a group of artists, even though Marie Walsh Sharpe Art Foundation still has a lease and studio space in the building.
“It has been described in the press as an art colony,” Karmely told the L.P.C. “It is not. It is presently an office building that has seen better days.”
The foundation’s lease is expiring in September.
Karmely insists they have negotiated with all residents. He said they have allowed some to live at the location for six months or more rent-free. The only problem they have had, Karmely said, is with a man who leases space on the ground floor and whom Karmely says has been illegally subletting the space for parties. Karmely said the building is already 40 percent vacant, and that it will be 80 percent vacant within the next year as leases expire.
However, the owner of another business at 443 Greenwich reported that several tenants have leases that extend far beyond the building’s planned opening. The owner said things have been fairly smooth so far, which is why she didn’t want to give her name, but that they have not yet reached an agreement about what will happen with the longer leases.
Heeseop Yoon, one of the artists being forced out by the development, told Downtown Express last week that “Artists are already moving further and further. In a way, this is killing culture in Manhattan.”






















