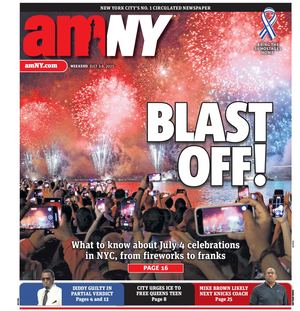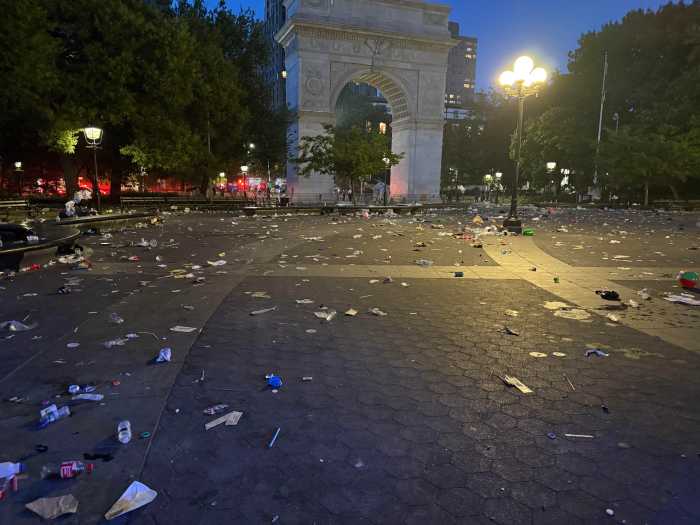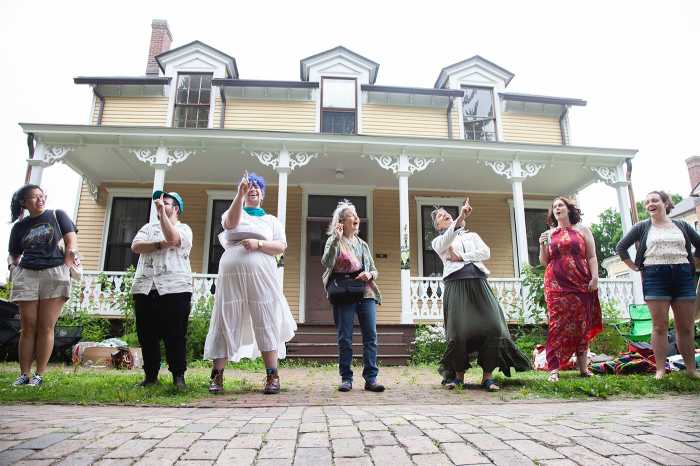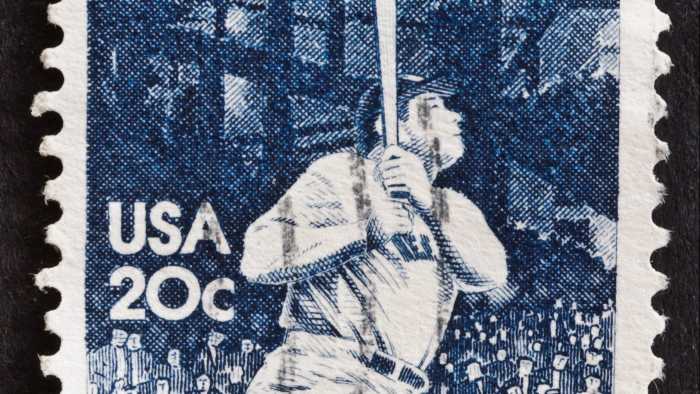By Patrick Hedlund
Soho high-rise D.O.A.
The developer of a Soho office building has backed off its request for a zoning variance to construct a high-rise at the corner of West Broadway and Grand St.
The original proposal sought to erect an 11-story building on the corner lot, which represented a 55 percent increase in bulk over what is permitted by the current zoning designation in the light-manufacturing district.
The project had faced opposition from Community Board 2 and the Soho Alliance community organization over its size and the fact that the plan included a ground-floor restaurant tenant. Representatives from the nearby Soho Grand Hotel also feared the building’s height would impede views from its rooms on higher floors.
“This would be the tallest building outside the Sixth Avenue or Broadway corridors and almost as tall as the Soho Grand, but without the setbacks, thus making it much bulkier,” read a note from the alliance. “A large proposed restaurant with liquor license in an area where new liquor-license applications have already been restricted by a 1995 agreement between the Soho Alliance and the S.L.A. [State Liquor Authority] also rallied opposition.”
But thanks to the recession, the deal appears dead on arrival. The site’s owner, John De Lorenzo and Bro Iron, is currently engaged in litigation with the developer regarding failure to provide payments after initially agreeing to put down a half-million-dollar deposit. The developer, listed as West Broadway 330 LLC on the Department of Buildings’ Web site, has filed a counterclaim charging that De Lorenzo violated the deal’s confidentially agreement after news of the agreement’s collapse became public.
“They certainly were exchanging harsh words, at a minimum,” said Shelly Friedman, a lawyer with the firm Friedman and Gotbaum, LLP, who is representing the Soho Grand. “These [Board of Standards and Appeals] applications aren’t cheap,” he added, hinting that the deal could have collapsed completely. “Now, they’d have to start over.”
Facade-less on 14th
Residents had to evacuate their W. 14th St. building last week after the structure’s facade threatened to collapse near Seventh Ave.
The property, at 150-152 W. 14th St., has endured a history of violations stemming from the five-story building’s cracked and buckling facade.
The Department of Buildings executed an emergency vacate order on May 7 regarding a “wall in danger of collapse,” and removed the entire facade the following day, exposing about 15 rooms of the building to the street.
A tenant of the property charged that the owners failed to repair the building’s exterior following a September 2007 violation, which had then cited a “failure to maintain exterior defects”; at that time, D.O.B. “observed buckling and bowing of facade and broken sills,” according to the department’s Web site.
An additional violation this February found a “failure to maintain bldg wall(s) or appurtenances” and exterior bulging, as well as loose mortar joints.
A resident who contacted Mixed Use described “horrible living conditions” at the building, and explained that a few months ago an elderly tenant had to go to the emergency room after a piece of debris fell from the ceiling and hit him on the head. The building’s landlord subsequently forced tenants to evacuate the property on Fri., March 6, refusing tenants’ access to their apartments for the entire weekend.
The resident also alleged that landlord Stanley Wasserman’s failure to previously fix the facade was part of a plan to vacate 80 percent of the residents so he could remove the properties’ rent-stabilization designation.
“To this day, two months after the vacate order and 28 months after the first D.O.B. violation issued, NO WORK has taken place to fix the problem,” the resident wrote prior to the May 7 vacate order. “We are all desperate for help in any way, shape or form.”
” target=_blank>mixeduse@communitymediallc.com


































