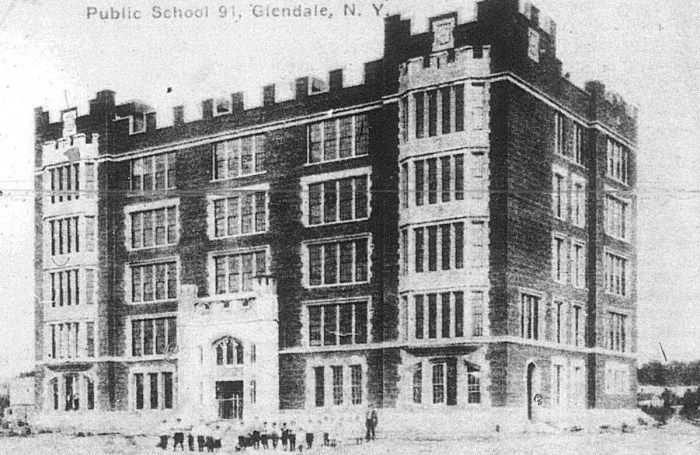
After the original design, at left, was rejected last month by the Landmarks Preservation Commission, the developers of 77 Greenwich St. came back with a less obtrusive version, at right, which shaved two feet off the total overhang and moved the cantilevers higher.
BY YANNIC RACK |
A scaled-back version of a controversial cantilever that will overshadow a landmarked building on Greenwich St. was approved by the city this week, paving the way for the residential tower that will house Lower Manhattan’s newest public school.
In a unanimous U-turn, the Landmarks Preservation Commission voted to greenlight the 500-foot, mixed-use tower planned for 77 Greenwich St., where a three-part overhang will jut out over the landmarked Robert and Anne Dickey House.
Local preservationists slammed the commission for approving the design, which they call an unnecessary intrusion.
“I think it’s shameful that they’re continuing to approve these cantilevers,” said Todd Fine, president of the Washington St. Historical Society and a champion of Downtown’s architectural history.
The design for the tower, whose base will house a 476-seat elementary school extending into the neighboring Dickey House, was initially rejected last month, but the commissioners approved a cut-down version on Mar. 8 after the architects shaved a few feet off the cantilever.
The glass behemoth will now jut out over the landmark in three places, extending two, four and four feet, according to the architects’ revised plans — meaning the top cantilever extends a total of 10 feet out over the Dickey House.
Previous designs had called for cantilevers of one, three and eight feet, resulting in a total extension of 12 feet. In addition, all of the overhangs are now moved higher up on the façade, in order to make the building appear less imposing above the four-story townhouse.
Preservationists had protested the overhang at a public hearing last month and were largely unimpressed by the changes.
“I’m not a fan. I don’t think that makes it okay,” said Esther Regelson, who lives Downtown and is a member of the preservation group Friends of the Lower West Side.
Not everyone was as opposed, however. Mary Dierickx, a historic preservation consultant and also a member of the Friends, said the new plans were not perfect — but at least a step in the right direction.
“I wish they had no cantilevers, but I looked at the revised proposal and it is better. It doesn’t loom as much as it did before,” she said.
The overall project, which will include several thousand feet of retail space on the first floor of the tower, is expected to begin construction in the fall and be completed in 2019, according to developer Trinity Place Holdings.






























