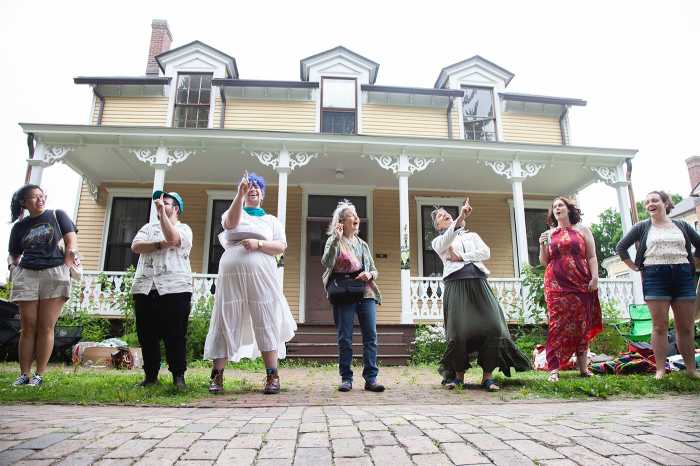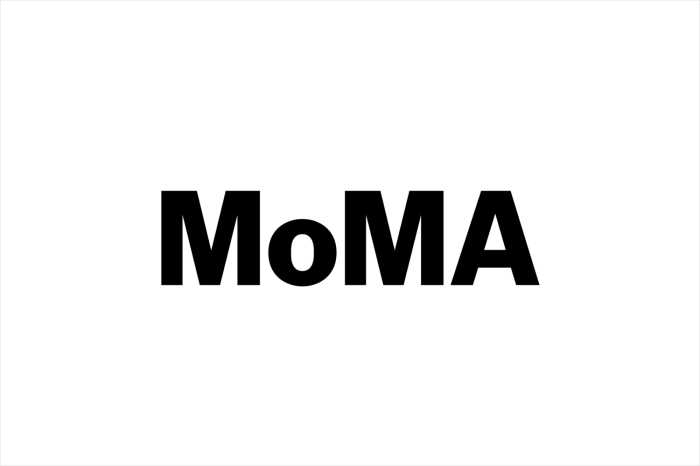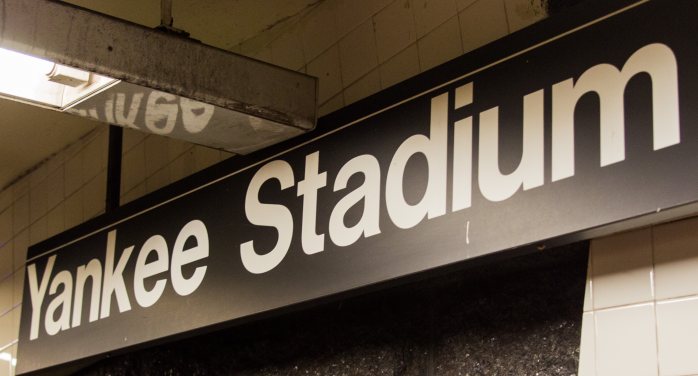By Lincoln Anderson
Earlier this month, The New School gave a presentation of the updated design for its new building on Fifth Ave. between 13th and 14th Sts. at a meeting of stakeholders facilitated by City Councilmember Rosie Mendez. At the meeting, Bob Kerrey, The New School’s president, presented a design that he felt was very likely to reflect final plans, according to a report by Mendez.
The building will be 16 stories tall, with the lower seven stories for academic use. Floors eight through 16 will house a 612-bed dormitory, and there will be retail use on the corner of 14th St. and Fifth Ave. The building will have an 850-seat auditorium, built partially below grade, which will be available for public events. With a gross floor area of 325,000 square feet, the facility will be constructed “as of right,” according to allowed zoning.
“It’s just a design — we’re putting out a massing concept,” said New School spokesperson Jane Crotty of what Mendez and local stakeholders have seen up to this point. The New School will present the plans in full and answer any questions at a Community Board 2 meeting planned for February.
The school anticipates that exterior demolition of the current building, 65 Fifth Ave., will begin in March and end in July, and foundation work for the new building will start in August. The new building should be completed by 2013.
Mendez said that at the most recent meeting not a lot of new information came out.
“The one thing they did say is that it’s going to be less glass,” she said. “Instead of it’s going to be 100 percent glass, it’s going to be 40 percent glass. The other 60 percent they imagine to be metal — which frightens me. I’m getting images of Cooper Union’s building, with all that metal and glass. I just don’t see it fitting architecturally in the community — just like the Cooper Union building does not. It’s just my opinion.”



































