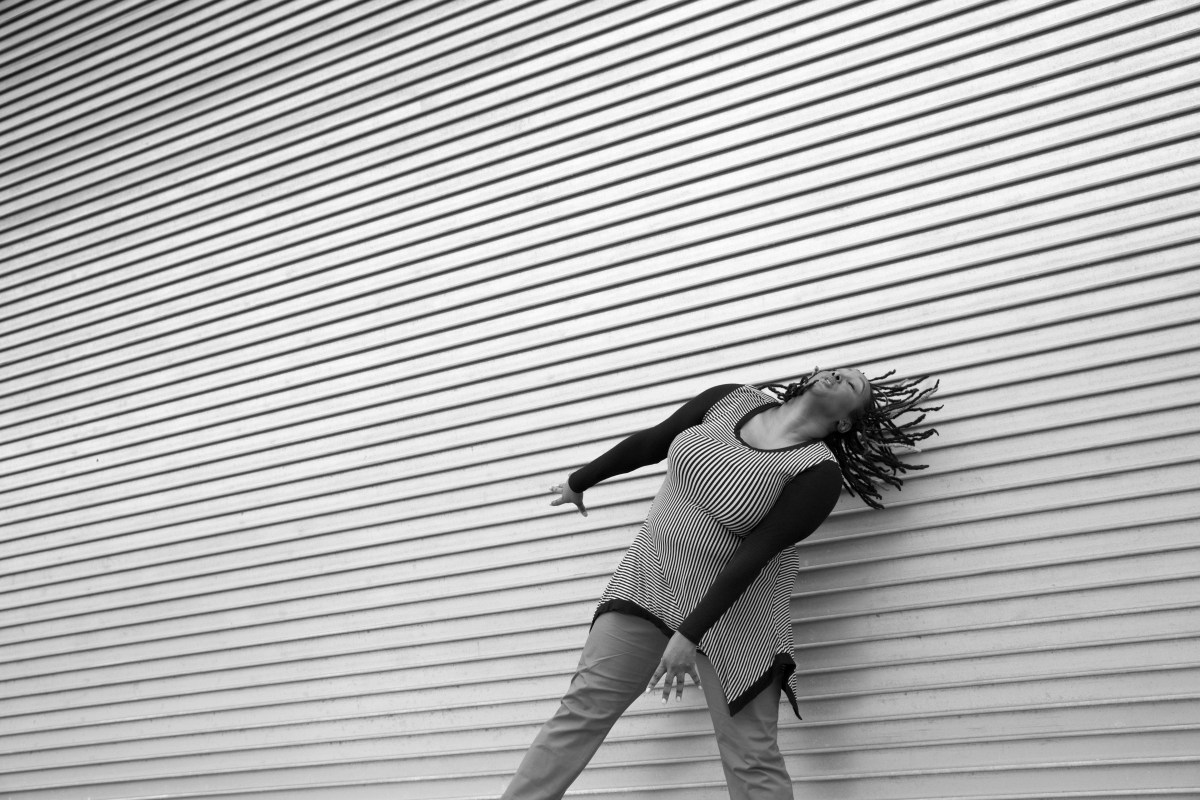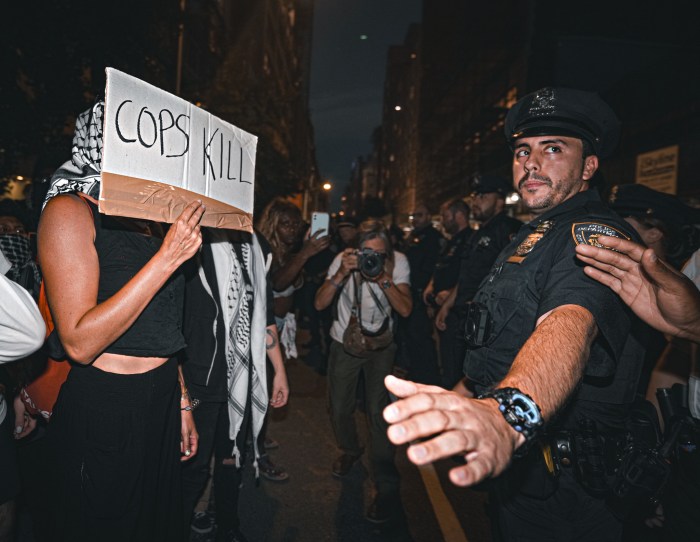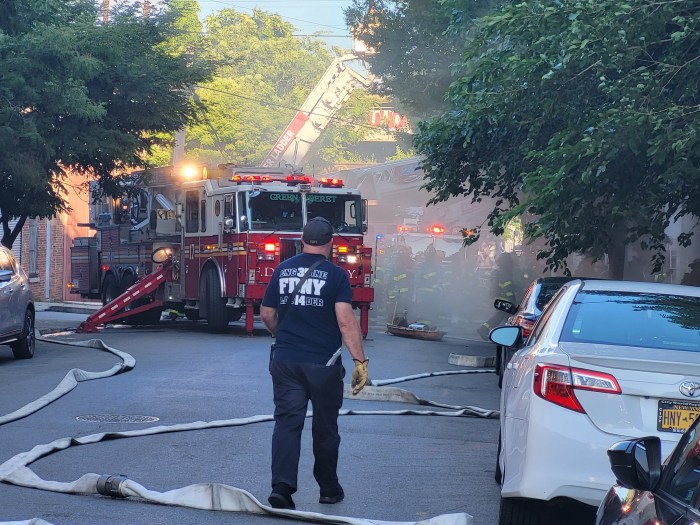By Lincoln Anderson
With considerably less fanfare than when its fellow Village institution New York University unveiled its expansion plans last month, The New School last week showed detailed designs of its new University Center, slated for Fifth Ave. between 13th and 14th Sts.
The building is designed with 16 stories and 365,000 square feet, and carries a price tag of $361 million. Its top half will contain a 620-bed student dormitory with a separate entrance on Fifth Ave. The facility will also contain an auditorium, cafeteria, library and a 24-hour fitness center for the students. On the ground floor on 14th St., there will be retail space.
The plan was endorsed by The New School’s board of trustees last Wednesday.
The design is by architect Roger Duffy of Skidmore, Owings & Merrill (SOM).
At last week’s presentation, SOM’s Jon Cicconi, the senior designer on the project, explained that the building will feature bands of “pre-patina’d brass — a brass that’s been sort of aged to a certain point. It’s relatively color stable for at least 50 years,” he noted. “After 50 years, it might get darker and get grayish. We wanted a material that would age in a distinguished way.”
Cicconi said the use of brass was intended to be contextual with the surrounding Village neighborhood, where many building exteriors are brick and wood with copper detailing.
The University Center will be energy efficient, designed to achieve a Gold LEED rating, if not higher. The layout is intended to allow natural light to reach into the building’s interior, while mandatory setbacks halfway up the building, as well as the roof, will be planted as green roofs. The setbacks and roof will be off limits to students, according to New School officials.
Lia Gartner, the university’s vice president of design and construction and facilities management, said the new building “will be the heart of the campus.”
The key will be its 12 interactive spaces, she explained.
“It’s made to have people bump into each other — learning outside the classroom,” she said. “It’s organizing principle is around interactive spaces — each two stories high…connected by open stairs.”
A distinctive feature of the building is that people walking on stairways located along its edges will be visible from the street.
“It will be a building with a lot of motion going on inside,” Gartner said. The open stairways will also help bring light into the structure, she added.
Nicolai Ouroussoff, The New York Times architecture critic, in his review of the building last week, said the staircases will look like an “art farm.”
Asked if having a residential dorm atop an academic base posed any challenges, Rob Lutomski, head of The New School’s housing, assured the building will be great, quipping, “as long as the elevators work.” But he added, seriously, that won’t be a problem, since there will be three elevators dedicated to the student residence.
Demolition of the site’s existing structure, which is owned by The New School, will all be done mechanically, by remote-controlled, miniature robotic hammers on treads, according to Tishman representatives. The demolition debris will fall into the building’s center, where Bobcat loaders will scoop it up.
An implosion demolition was never considered, said Sarah Friedman of Tishman, noting, “I don’t think there’s been an implosion in New York since 1890 — you can do that out in the desert. In Manhattan, it has to be much more controlled.”
Tishman will also do the construction.
The project is scheduled to begin in August and finish in 2013.
The Durst Organization is the developer. Asked why the Village’s universities are expanding now at a time when other construction is at a low ebb due to the economy, Jordan Barowitz, a Durst representative, said there are several reasons for the discrepancy. Private companies aren’t looking to expand, since they’re not hiring, and access to capital is difficult right now, he said. Universities with large endowments aren’t expanding, either, he said, since their endowments “have taken hits.” The New School and N.Y.U., on the other hand, don’t fall in the large-endowment category.
Among those looking at the scale model of the building last week was Irene Gilman, who lives across 14th St. from the site. A previous design had shown the building lit up like a Roman candle at night, with pink and purple neon light beaming out of its large, open, interactive spaces. The new design is much more subdued in that respect.
“I had been concerned about the light coming out at night,” Gilman said. Examining the model last week, she seemed relieved, saying, “Look — it could have been a lot worse.”
She said she preferred it to the new Thomas Mayne-designed Cooper Union Engineering Building in the East Village with its exposed struts and angled support beams.
“It’s a lovely, but quite modest building,” Gilman declared of The New School project. “It doesn’t do anything striking.”
She was carefully examining the setback on the building’s east side, since her apartment is on the 12th floor and has a view south at that spot. Hopefully, the setback would be wide enough that she can keep her view, she said.
A New School administrator who was looking at the design plans on easels around the room’s perimeter said she was disappointed the building’s lobby wasn’t more inspiring.
Throughout the three-hour viewing, a New School security officer stood by the scale model. Was he guarding it from being squashed, stolen or maybe even “occupied” by anarchist student protesters?
Officer Shawn Murray explained that it was simply a very expensive model and that they didn’t want it to be damaged. The model has a section that pulls out, and with people repeatedly pulling it, the little windows were falling off, he noted.
Jane Crotty, a spokesperson for The New School, added the model belonged to the architecture firm SOM and was specially made in China.
“No joke, this is very expensive,” she said.
Afterward, Ray Cheung, who made the model, carefully disassembled it and delicately packed it up in a protective pink styrofoam box.





































