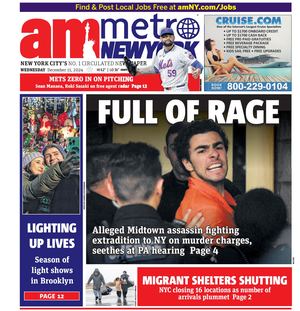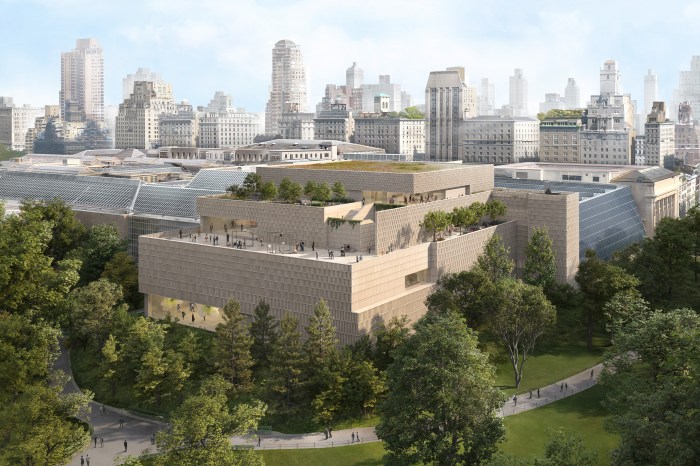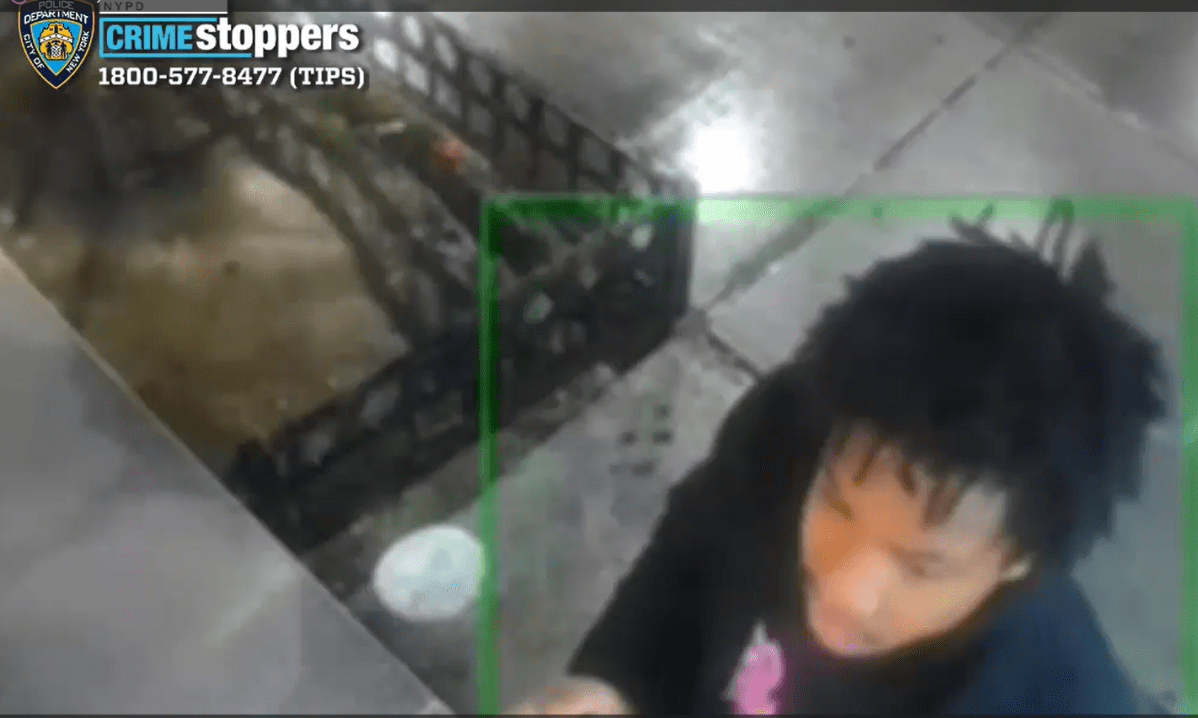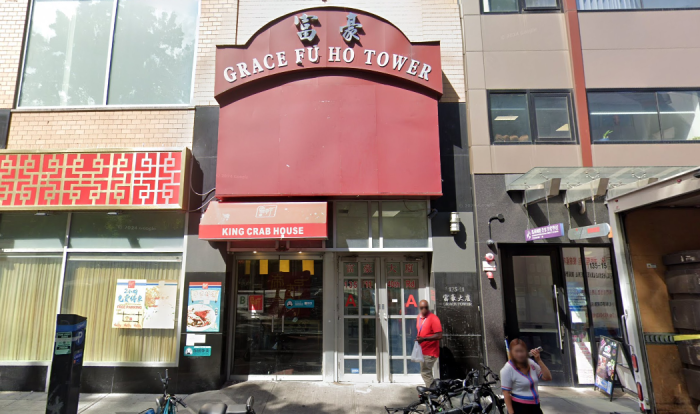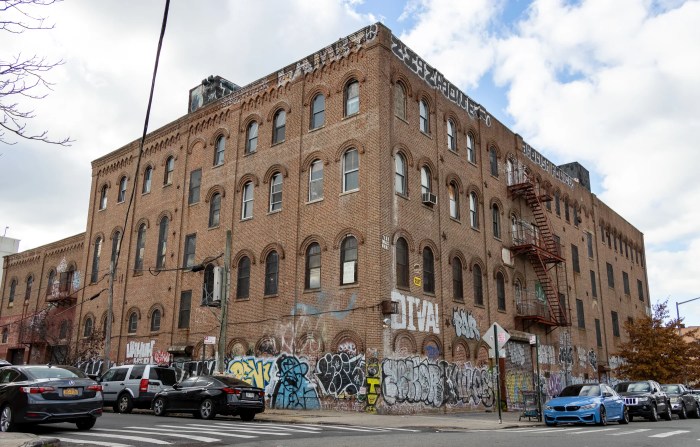
BY LINCOLN ANDERSON | Updated, Fri., Oct 2, 5:45 p.m.: Is that it? Unfortunately, basically — yes!
The fake facade being erected around an M.T.A. fan plant at Mulry Square looks incomplete, but actually that’s pretty much what it’s going to look like.
The phony facade will conceal emergency exhaust fans for the Seventh and Eighth Ave. subway lines that run underneath it.
Jessica Seigel, a lifelong Villager who teaches journalism at N.Y.U., recently was passing by the strange structure, at the intersection of Seventh Ave. South, Greenwich Ave. and W. 11th St., and was shocked at what she saw — and even more shocked at what the construction workers there told her about it.
According to Seigel, two hard hats on a break said they were perplexed at the unfinished cement facade, so contrary to their experience in construction, in which exposed, pocked cement generally goes underneath an exterior finishing layer.
“We can’t believe it either,” one man, who identified himself as a supervisor, told Seigel, declining to give his name for fear of repercussions.
Repeatedly asked if they were sure the design was complete, both men said yes because they had worked erecting the structure — and felt bad they had to execute such an ugly plan.
“It’s really something, isn’t it?” the supervisor asked, both men snickering at the hulking, raw cement shell.
The empty window frames will not be filled in, either.
“It is hideous beyond words and outrageous,” Seigel told The Villager. “I don’t understand how any licensed architect could design and any agency approve what looks like a cement bunker wearing a brick Mardi Gras mask on one side of its face. It’s bizarre that the Landmarks Preservation Commission is charged with protecting our historic community, down to even the color of the mortar on my own family’s 1835 brownstone renovation, yet the M.T.A. is allowed to build what looks like an unfinished, three-story fallout shelter in the heart of Greenwich Village with no oversight whatsoever.”

Shirley Secunda, chairperson of the Community Board 2 Traffic and Transportation Committee, sadly confirmed the workers’ report.
“It pains me to say, this is it,” she said. “Horrendous, right? In 2011 we asked M.T.A. NYC Transit to go to the Landmarks Preservation Commission to review the latest iteration of the plan at that time. L.P.C. hated it and suggested, more or less, that a design that reflects what the building’s doing would be better.
“NYC Transit used that as an excuse to go ahead with the current barebones, cement-block-like ‘fauxcade’ design,” Secunda said. “Never mind that in 2010 we had submitted a beautiful, industrial-type alternative housing designed by architect and C.B. 2 member Anita Brandt that would be more in keeping with the purpose of the building. Never mind that in 2014 we again implored NYC Transit to withdraw the fauxcade design — to no avail.”
Ironically, the M.T.A., since it’s a state agency, didn’t even need L.P.C. approval.
Basically, the earlier design included brick facing around the whole structure — looking like a full residential building exterior. But this was then later modified, leaving large expanses of exposed concrete. The new design provoked an outcry, but NYC Transit wouldn’t budge.
In an advisory report that critiqued the project’s original design in June 2011, Robert Tierney, then-chairperson of L.P.C. noted that the lot never contained residential row houses, and that other “triangular lots” on Seventh Ave. South have traditionally featured “service buildings, taxpayers, contemporary buildings and remnants of former row houses that were cut by the extension of Seventh Ave. South and that no longer read as row houses.”
In a response soon after, NYC Transit described the redesigned facade as “more abstract yet responsive to the historic adjacent facade” of a neighboring building.
Andrew Berman, executive director of the Greenwich Village Society for Historic Preservation, said his organization also tried to improve the facility’s design, to no avail.
“It’s truly awful,” he said. “We, like many in the community, gave the M.T.A. clear and constructive feedback about the design, and they simply refused to listen. It’s unbelievable that they would consider this an even remotely appropriate design.”

Kevin Ortiz, NYC Transit assistant director, said, yes — basically this is it. The project does, however, still call for some of the 9/11 tiles that used to hang on the chain-link fence around the lot to be incorporated into the new structure’s base.
“In short, yes, the way the fan plant structure looks now is the way it will look — save for some minor pieces on the exterior, and the Tiles for America, which we are working with the community on,” he said. “The [uncovered] concrete material is in response to L.PC.’s comments. The current design was shown to the community board, to the local electeds and to the Landmarks Preservation Committee in 2011.”
As for the number of the 9/11 tiles that would be used in the project, Ortiz said, “You have to get that from the folks who are currently safeguarding them.”
As previously reported by The Villager, in September 2012, Greenwich Village resident Dusty Berke and Andretti Mullens took all the tiles off the fence at what had been the Village’s last remaining spontaneous 9/11 memorial and removed them to another location.
In January 2013, Detective Jimmy Alberici, Sixth Precinct community affairs officer, told The Villager, “Last time I talked to Dusty, she was talking about doing a traveling show [with the tiles]. I think Dusty’s trustworthy enough not to break the tiles. They’re in a safe location — she wouldn’t divulge where.”

Secunda noted that C.B. 2 member Anita Brandt did a sketch of an alternative design proposed by the community board that the agency rejected. This design included areas for displaying the tiles.
“Her idea was to create storefront display windows in the bays to accommodate a rotating exhibit of the Sept. 11 Tiles for America,” Secunda said. “These displays would create interest and liveliness at the pedestrian street level. Also part of our proposal was an awning overhanging the display area to attract attention. The storefront-type display windows would resemble local shop windows.
“This attractive, people-friendly, community-enhancing idea that would have provided a unique and respectful home for the tiles was rejected. Instead, a slapped-on band of tiles — like an afterthought — is what M.T.A. decided: a mere spot in this gigantic structure that in no way offsets its sheer brutality.”
Meanwhile, Secunda said the transit agency is now even resisting the community board’s efforts to try to “soften” the Brutalist-Federalist mash-up facade, plus determine what will go on with the small amount of open space in front of the fan plant.
“We suggested using Boston ivy vines, which hardly need any maintenance, or a mural,” Secunda said.
As for what can be done with the triangular lot in front, Ortiz said that the agency has been working with C.B. 2 on this for six months — “and we are building almost exactly what they asked us to.”
“We have had several meetings with C.B. 2, electeds reps and other community groups about what can be done at the corner,” he said. George Vellonakis, who he called a “volunteer designer” from the Parks Department, participated in a meeting in June.
“C.B. 2 requested trees, benches, ivy on the building and a change to the overall layout of the design at the corner,” Ortiz said. “We replied to their request in June, basically agreeing to almost everything and have been building it since. We changed the layout of the public area at the corner as close as possible to their design. We agreed to provide benches — with dividers — and even got their approval on the type of bench. We agreed to plant trees in the green streets area — which had been there originally.
“We have offered to plant a tree in the triangular planted area — which is our property — if the community can identify a partner who can care for it. They have a signed agreement from a group which offered to water it, but we have told them we need a certified arborist, because we have no one on staff who can care for a tree.
“We have told them we cannot plant the ivy because the fan plant is built to the property line where they asked for ivy. We cannot plant on the area that is not our property.”
Ortiz said the whole project will be done by the end of this month or early November.
