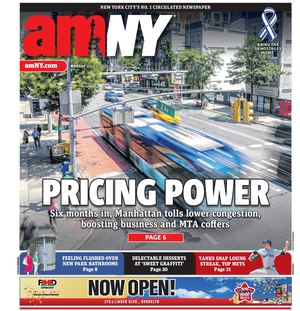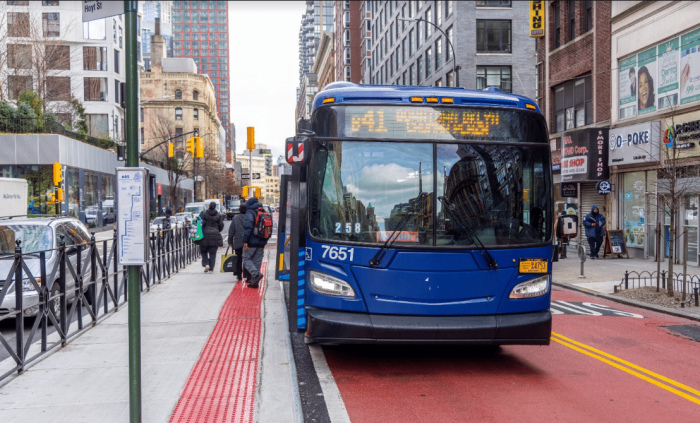
BY YANNIC RACK | Affordable housing is a topic of intense interest for many residents of Chelsea, Hudson Yards, and Hell’s Kitchen. At the same time, zoning — or making changes to it — is highly contentious as well. No one would envy the Department of City Planning (DCP), then, which this summer unveiled its proposals to both launch a new affordable housing program, and change the city’s zoning regulations.
Part of a citywide effort to reach Mayor Bill de Blasio’s ambitious 10-year housing plan, they are supposed to boost the creation of affordable apartments while at the same time encouraging the construction of better residential buildings.
To lay out the details of the two separate programs, Mandatory Inclusionary Housing and Zoning for Quality and Affordability, DCP officials recently sat down with the editors at NYC Community Media, the publisher of Chelsea Now (and our sister publications The Villager and Downtown Express, as well as the newly launched Manhattan Express).
MANDATORY INCLUSIONARY HOUSING
The first proposal would add a new mandatory program for inclusionary housing — the process of adding extra floors to a development in exchange for offering more affordable units — that would build on the city’s current voluntary program, and help achieve the mayor’s goal of creating or preserving 200,000 units of affordable housing in the city.
“This program would be, at this point, the most rigorous proposed program of any city in the US. It’s a big deal,” said Frank Ruchala, the deputy director for zoning at the department, who presented the plans together with Erik Botsford, the deputy director of the department’s Manhattan office.
Under the plans, any future zoning actions — from sweeping rezonings like the one planned in East New York, to small changes of use, as long as they add new floor area — would require that a site provide a fixed amount of affordable housing.
Today there is already a voluntary program — which will stay intact — that, in certain designated areas, awards developers with a higher floor area ratio, or FAR, if they set aside a percentage of the building for affordable housing.
Developers would have three different options under the new proposal. The first would aside 25 percent of residential floor area for residents earning, on average, 60 percent of the average median income (AMI), whereas the second would require reserving 30 percent of the space for residents averaging 80 percent of the AMI.
“The options are meant to try and reflect various economic conditions that exist in the city, and also give a little bit of optionality for communities as they’re looking at their neighborhoods,” Ruchala said.
A third option targeting moderate- or middle-income families would require 30 percent of the floor area to be set aside for residents making 120 percent of the AMI on average. This so-called “workforce option”, however, is not available in Manhattan Community Districts 1-8, which includes Chelsea and Hell’s Kitchen.
The unavailability of option three has not gone unnoticed at the community board level, where the proposals are currently being presented by planning officials, and the issue has also come up at the Chelsea and Hell’s Kitchen/Clinton Land Use committees of Community Board 4.
According to Ruchala, the option is not planned for districts 1-8 because those areas recently received changes to the 421-a tax program, which makes most newly-constructed housing developments in the city eligible for an exemption (10-15 years) from property taxes by providing affordable housing.
Although this now prohibits the “workforce option” there, Botsford said that a similar affordable configuration could still be achieved using the other two.
“I think it’s important to emphasize that the first and second options do allow for the provision of moderate income housing at higher income levels,” he said. “Those can be factored in. They can’t exceed 130 percent [of AMI], like any of the options, but there is a component that is brought into that weighted average.”
The rents in the affordable units of the building must be permanently affordable for residents earning an average of 60, 80 or 120 of AMI, depending on which option is selected for that project
ZONING FOR QUALITY AND AFFORDABILITY
While the first program directly targets the affordable housing stock in the city, the second one takes a more subtle approach — by ridding the zoning code of outdated rules that actually hinder developers from providing affordable homes, including for seniors, while also constructing beautiful buildings.
The proposal includes reducing the high cost for building transit-accessible affordable housing and would also make it easier to provide affordable senior housing and care facilities.
“The zoning for these hasn’t changed in thirty or forty years and they really don’t match how providers or seniors are looking to live today,” Ruchala said.
The unintended zoning side effects the program aims to get rid of in terms of quality include unused ground floors, which are often too low to be converted into restaurants or other commercial establishments, and dull building facades that often automatically turn out flat if a developer wants to use all of the space available to them.
“We see people who don’t use the voluntary program, simply because they don’t have the space to fit that floor area,” Ruchala said. “Or they try to fit it and kind of cram it into that building envelope that they have, and the building is basically a box.
“If they get a higher FAR for affordable housing, they should also get a building envelope to fit that FAR,” he said, adding that this would also encourage building things like bay windows and courtyards that serve to beautify a neighborhood.
Regarding the proposal to allow for an additional five feet in building height to accommodate ground-floor retail, Ruchala emphasized that this could not be used to build “a penthouse up in the sky.”
“The idea is that if you don’t use it on the ground floor, you don’t get the additional height,” he said.
FEEDBACK FROM COMMUNITY BOARD 4
As part of the public review process, both programs are currently being presented to community boards around the city. After that, at the end of November, the proposals will move to the planning commission and then on to the City Council, which will likely vote on them by early spring.
Community Board 4 will pass a resolution on the proposals at its next full board meeting on Wed., Nov. 4, which will be held at 305 W. 44th St.
Other concerns that have been raised at meetings of the board’s two land use committees, as well as the housing committee, include requests to have affordable units more equally distributed throughout otherwise market-rate buildings, to avoid having them crammed into the lower, less desirable floors.
Members have also raised the issue that there are not enough incentives to actually preserve existing affordable housing stock, and many worry that the rezoning will lead to higher buildings in their neighborhoods.
Nevertheless, Ruchala is positive that the proposals will pass.
“There is a clear recognition that this program is far more robust than the current voluntary program,” he said. “It’s far more robust than anywhere else in the country.”




































