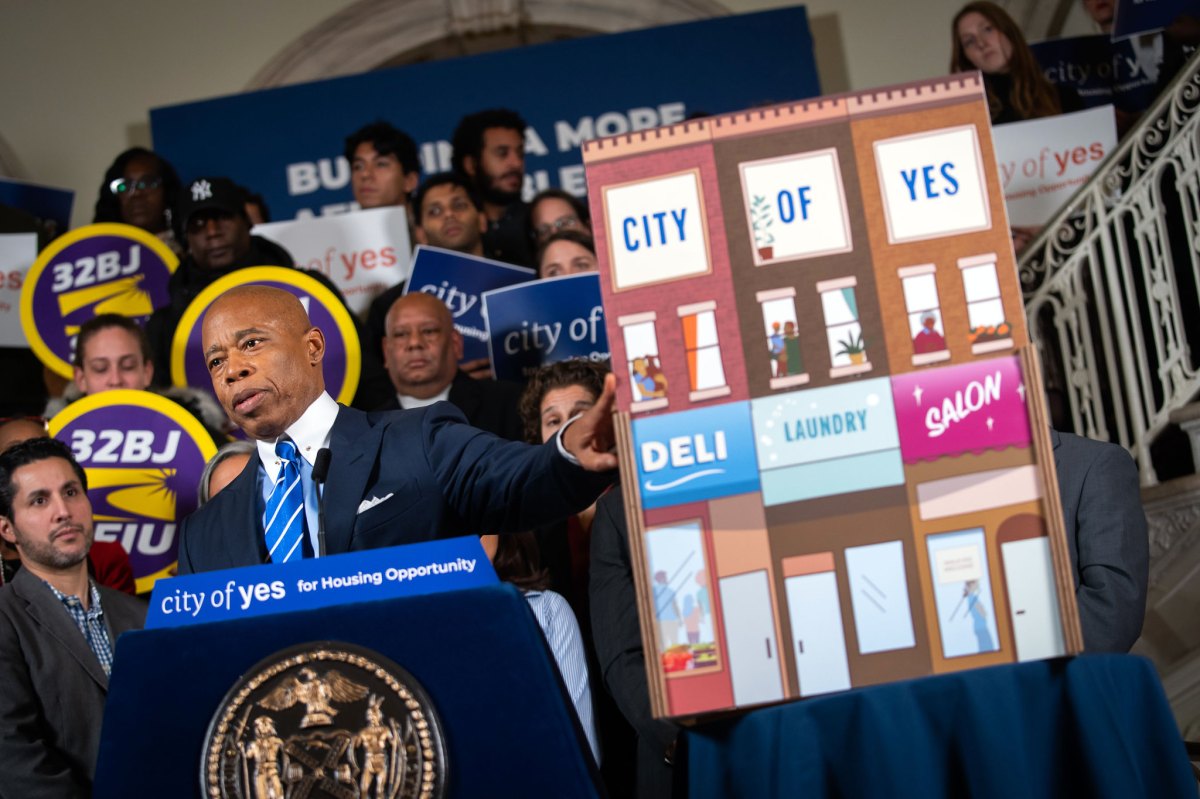
BY JACKSON CHEN | A century-old Broadway theater will likely be lifted up 29 feet to make room for four floors of commercial space, having won conditional approval, subject to a peer review, from the city’s Landmarks Preservation Commission.
The project involves the vertical move of the Palace Theatre at 1564 Broadway at West 47th Street, which was built in 1913. According to Elise Quasebarth, a preservation consultant hired by the development team, the theater was created as a vaudeville venue and later converted to a legitimate theater in 1965 after the Nederlander Organization bought it. The interior of the theater was later designated a landmark in 1987.
The owners say they are using a unique jacking technique that will allow the property to be adapted to the changing economics of the city. Many preservationists, however, charge that the theater is being treated as though it stands in the way of development.

To pull off the project, Tony Mazzo, president of Urban Foundation/ Engineering, explained that the key to the jacking is to “to go so slowly so the theater doesn’t know it’s moving.”
Mazzo, who previously worked on relocating the Empire Theater a few doors down on West 42nd Street, said the theater would be boosted one inch at a time, followed by a round of checks by construction workers posted at each of the jacks. While the building is jacked up, existing structural columns supporting the theater will be removed and replaced by new columns, according to the plans.
In order to keep the building aligned, Mazzo said the theater will be wrapped in a protective crate encasing it throughout the jacking process.
He said that after the first inch is completed, the rest of the process is just repetitive. The developer added that the lifting should amount to two weeks time and be minimally intrusive on the theater’s interior.
Once the theater lifting is complete, the team would work on excavating the ground below, Mazzo said, creating four floors of retail space — one at ground level and three below ground.
As for theater improvements, the plans call for a 10,000 square-foot increase of space available for theater use — allowing patrons a proper waiting area that currently does not exist — and a number of cosmetic renovations inside the existing space.
“Even when the Palace was built, the one thing it didn’t have was lobbies and amenities space that matched the grandeur of the auditorium and the theater itself,” said Nick Scandalios, the executive vice president of the Nederlander Organization. “The Palace is actually really missing something without the amenities of a lobby space.”
However, to get inside the theater, patrons will have to enter through a new entrance on West 47th Street underneath a 75-foot long marquee, as opposed to through the current Seventh Avenue entrance.
Despite the plan’s improvements, opponents expressed wariness of the jacking process and possible damage to the historic structure.
“We appreciate the ingenuity and technical expertise of the engineering team,” said Alex Herrera, director of the New York Landmarks Conservancy’s Technical Services Center. “But there’s so many moving parts for this project to succeed and must be executed perfectly without exception.”

One of the biggest worries revolved around the impact on the theater’s fragile composition of plaster and glass, said Historic Districts Council executive director Simeon Bankoff.
“I pray their engineers are good enough to do this, but the fact is they shouldn’t,” Bankoff said. “Theaters are not really the most robust thing structurally.”
Bankoff argued that the project was completely unreasonable and a serious alternative to be considered was not moving it at all.
As for Mazzo, there would be enough measures in place to prevent any construction mishaps. The developer explained that even if one of the jacks — whose capacities are twice the amount needed — failed, there will be a mechanism in place that evenly distributes the load and allows the work crew enough time to replace the jack and resume the process.
Ultimately, members of the LPC shared concerns about the jacking process but approved the plans. However, the commission included a clause that said the applicant was required to get an independent peer review done of the proposal. Peer review would continue throughout the lifting process.
If the peer review raises concerns, the owners and their team will be due back in front of the LPC for additional consideration.






































