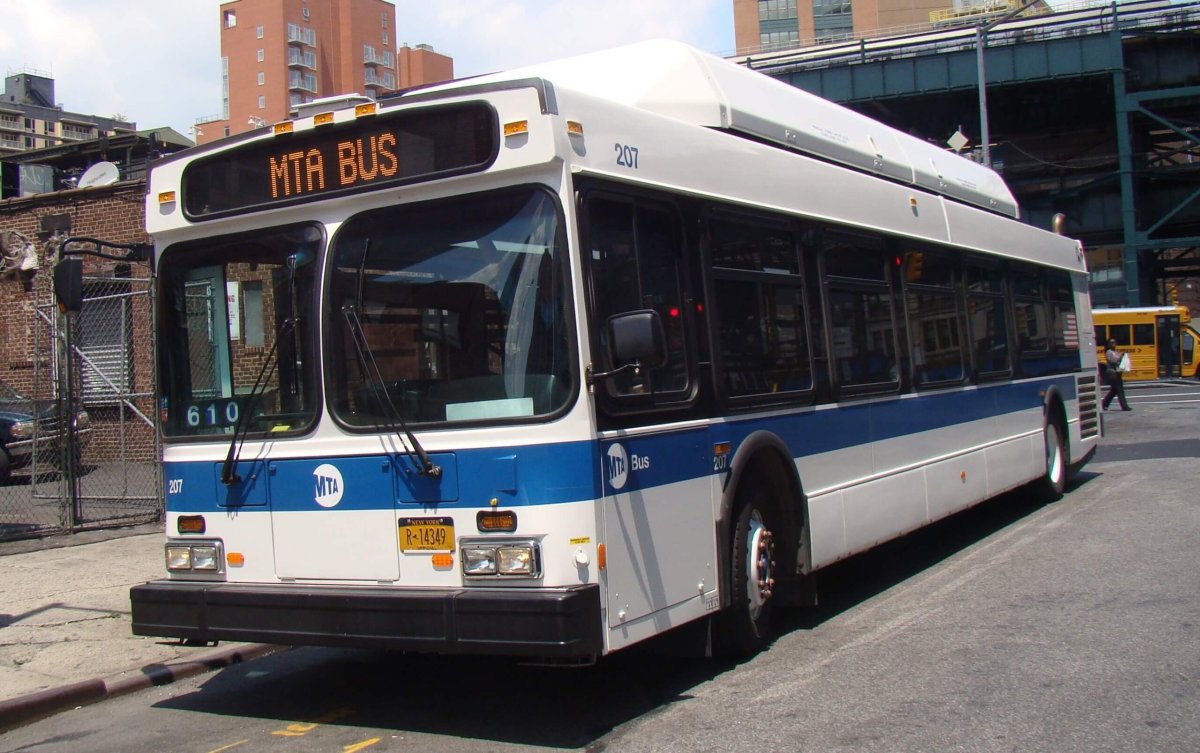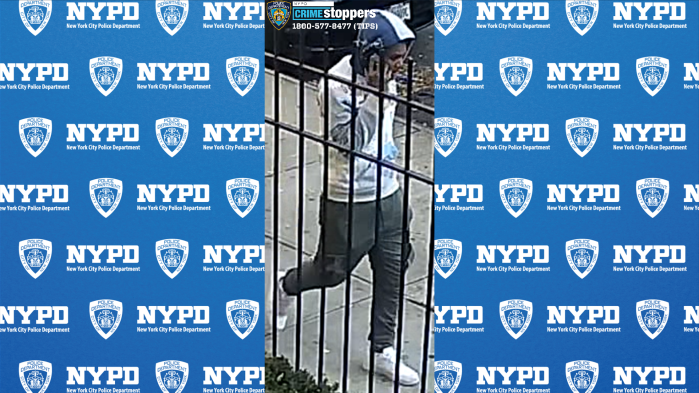
BY JACKSON CHEN | Skateboarders and the Department of Parks and Recreation have come to a compromise on the redesign of the skaters’ cherished Riverside Skate Park.
The skate park was designed in 1996 as one of the city’s first by Andy Kessler, a prominent figure in New York City skateboarding who paved the way for the sport’s growth locally. Bucking the trend of street plaza skate parks, where skaters grind, slide, and jump down various obstacles, Riverside Skate Park has remained one of the few options for vert skating, where skateboarders fly in and out of bowls, pools, or half pipes.
When the Parks Department’s redesign was presented early on, the skating community largely gave it a thumbs-down because of its departure from the park’s existing design. The proposal lacked the transitional and vert elements that skaters flocked to Riverside Skate Park for in the first place.
After the initial design was released, skaters filled Community Board 7’s June 7 meeting to voice their opposition. After hearing complaints about the Parks Department’s plans, the board decided to return the issue to CB7’s Parks Committee on June 27.
The skating community, meanwhile, organized itself and began discussions with the Parks Department about coming up with a setup truer to Kessler’s original design.
Riverside Skate Park devotees were joined by representatives from the Parks Department, Community Board 7, the project’s two designers — California Skateparks and W Architecture and Landscape Architecture — and the elected officials who are funding the redesign, including City Councilmembers Helen Rosenthal and Mark Levine and Borough President Gale Brewer, in formulating a design that benefited more from park users’ input.
The new design, presented at the June 27 Parks Committee meeting, replaces two proposed six-foot bowls with a single bowl that ranges in depth from 11 feet to a milder six feet. The revised design also adds transitional elements throughout the street plaza section of the park.
Under the revised design, the western side of the bowl would have a tiered seating area that both the Parks Department and skaters have embraced. Four levels of concrete blocks would provide seating as well as skate-ability. Margaret Bracken, the Parks Department’s landscape architect and its chief of design and construction, said the tiered seating serves multiple purposes, by providing a scenic view toward the Hudson River, creating a lively atmosphere, and giving users more skating options.
The rollout of the new design won widespread praise from the skating community, both young and old.
“With a park like this that’s more evenly distributed between different elements,” Maximón Monihan, one of the skaters who contributed to the new design, said, “you’re going to have a much wider demographic of people.”
For the younger crowd, like 11-year-old Max West and nine-year-old Harry Schimtz, the new bowl’s 11-foot depth is needed given the loss of existing ramps at the park.
Despite concerns that younger children might be at risk of injuring themselves on what looks to be a daunting structure, Kate Schimtz, Harry’s mother, assured the committee that younger kids are plenty flexible and impact-resistant.
She added that there’s an equal chance for kids to get hurt at other playgrounds and that Riverside Skate Park offers her son the ability to interact with what she views as an extremely inclusive skating community.
Monihan said the redesigned park continues a legacy of providing a space where the skating community helps its individual members grow.
“What you will get with a park like this that’s balanced,” Monihan said, “you’ll get kids that will become better skateboarders and they’re going to have the mentors. It’s a cultural stew and people learn from each other, and they’ll be more respectable and better citizens.”
Skaters were so pleased with the new design that they raised the question of renaming it the Andy Kessler Memorial Park, in honor of the skater and park designer who died in 2009. According to Bracken, it is something the Parks Department is interested in exploring, though the matter would have to go through the proper city channels.
The only requests for further refinement of the plan related to pushing the expansion of transitional elements even further, extending the hours the park is open, and preserving the existing 11-foot ramp that Kessler constructed 20 years ago.
The design will go for a full CB7 vote on July 5 and then the Parks Department will be in front of the Landmark Preservation Commission — because of the skateboarding facility’s location within the scenic landmarked area of Riverside Park — as well as the Public Design Commission.
Ian Clarke, who runs the skater coalition that manages repairs at Riverside Skate Park, said the community would remain vigilant that the agreement for an 11-foot bowl isn’t altered by future discussions. In its presentation, the Parks Department noted that “civil and structural details are pending and may impact final height of bowl.”
“The number 11-foot will be really great for New York,” Clarke said. “That’ll make the park a success because it’s a standout and it makes it different from anything around.”

































