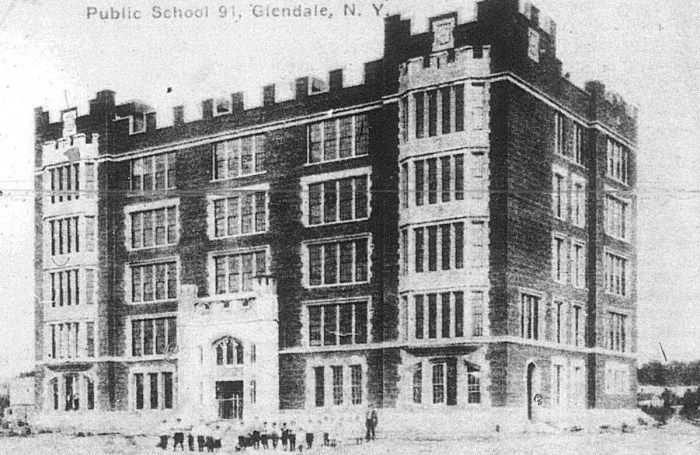
This map shows how the Wagner Park flood barrier would connect with other storm resiliency measures in the area.
BY JACKSON CHEN
The Battery Park City Authority presented updated designs for the deployable flood barrier that wraps around Wagner Park and is expected to protect that part of Downtown from the next Hurricane Sandy-sized superstorm.
Reps from the BPCA offered a lengthy recap and update to their plans for the flood barrier at Community Board 1’s Waterfront, Parks, and Resiliency Committee meeting on June 20. The barrier would connect to the waterfront resiliency structure protecting the Museum of Jewish Heritage to Battery Park. According to the BPCA, the 1,100-foot resiliency barrier would be deployed as a storm closed in by slotting segments of the wall onto columns along the inland edge of Wagner Park.
A major part of the plan — and one that has sparked considerable controversy — involves the redesign of the Wagner Park pavilion, which is to be incorporated into the storm wall. But reps from the firm leading the pavilion redesign, Perkins Eastman, said they’ve taken the criticism into consideration in their evolving designs.
“We took the criticism of ‘we’re making too big a building,’ and we reduced its size, lowered it, to try to make it more suitable,” said Stanton Eckstut, founding principal for Perkins Eastman. “All of us want to make a more beautiful, more human-scale building. At the same time, we’re trying to balance it with getting and building good operations to fill all the different uses.”
In the latest design, the new structure would increase the ground-floor restaurant space to 5,000 square feet — up from the existing 3,450 square feet — and fill in the existing archway to create a continuous flood barrier. The new design also calls for 1,200 more square feet of restaurant space on the second floor.
While the pavilion will see more restaurant space, the redesign fits within the current structure’s footprint and does not change the number of public bathrooms.
In the area around the pavilion, the BPCA’s updated design creates 2,800 more square feet of the park’s ornamental gardens and 5,100 more square feet of lawn space by reducing the amount of paved areas.
The committee members said they felt the BPCA and Perkins Eastman had heard their earlier feedback, but still offered points of critique.
“You’re focusing on this restaurant a lot … but the issue really is this flood protection from Pier A plaza and how it goes out from there,” said committee member Laura Starr, suggesting they put the restaurant redesign on the backburner. “Until you solve for that, you don’t have a solution that’s protecting Battery Park City, and you don’t have a solution that’s protecting the other parts of this area.”
Committee member Bob Townley also pointed out that the BPCA should contact the Hudson River Park for a particular vulnerability he observed during Sandy. While the authority noted Stuyvesant High School as a vulnerable point, Townley said the waterfront along Hudson River Park from Harrison to Chambers streets was an entry point for a lot of water during the 2012 superstorm, causing flooding further south.
The BPCA reps noted the designs are not final and still open to changes.






























