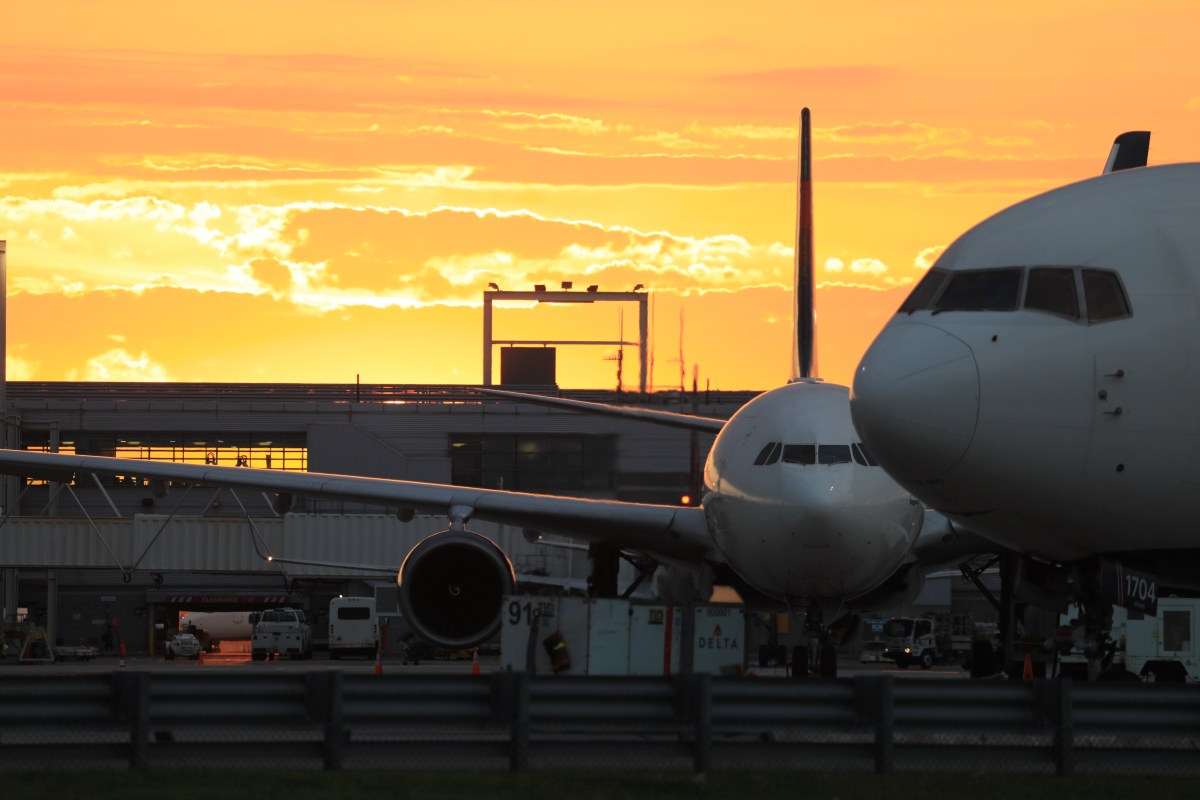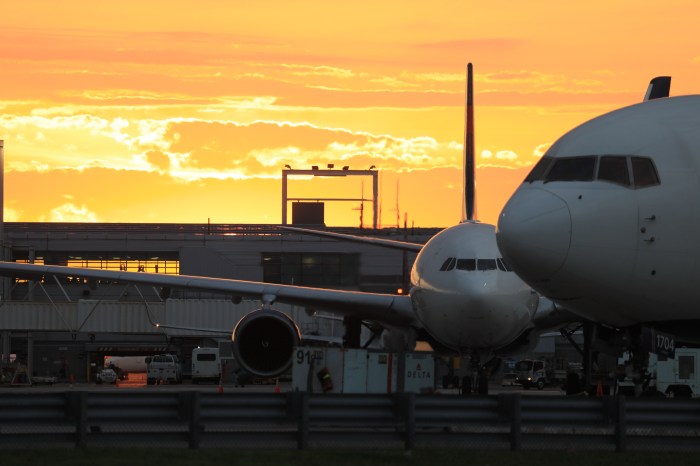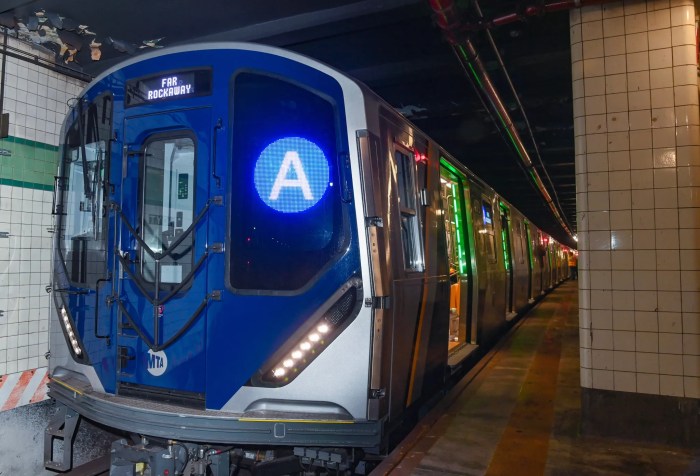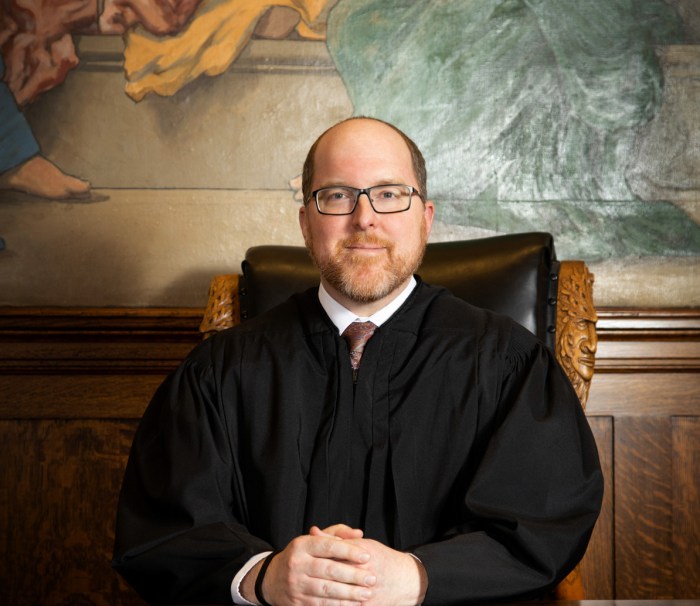
During a press preview last week of the renovated St. Brigid’s Church — now renamed St. Brigid and St. Emeric Church — architect Michael Doyle and contractor Michael J. Fitzgerald, who teamed up on the project, joined Father Lorenzo Ato to give a tour of the historic “famine church” built by Irish immigrants fleeing the potato blight in their homeland. Opposite page, top left, Father Ato photographed on the church’s gallery level, overlooking the magnificent space; lower left, Doyle speaking about the project’s challenges; lower right, Fitzgerald explaining how they lowered the lower hall’s floor and also sheathed the metal columns — like the one behind him — with concrete for extra strength. This page, clockwise from top left, a gallery-level window showing stained-glass angels salvaged from a Harlem church; a window on the church’s western wall showing the small, round, painted-glass medallions that were salvaged from St. Brigid’s Church; above the original reredos and small “thistle” windows, an inscription and medallions were uncovered under layers of paint, and were then touched up with the same color paint — the inscription reads, “Oh How Delightful Are Thy Tabernacles O Lord of Hosts Glory to God”; plaster faces of the Irish boatwrights who built the church in 1848 adorn the walls along the second-floor gallery.








































