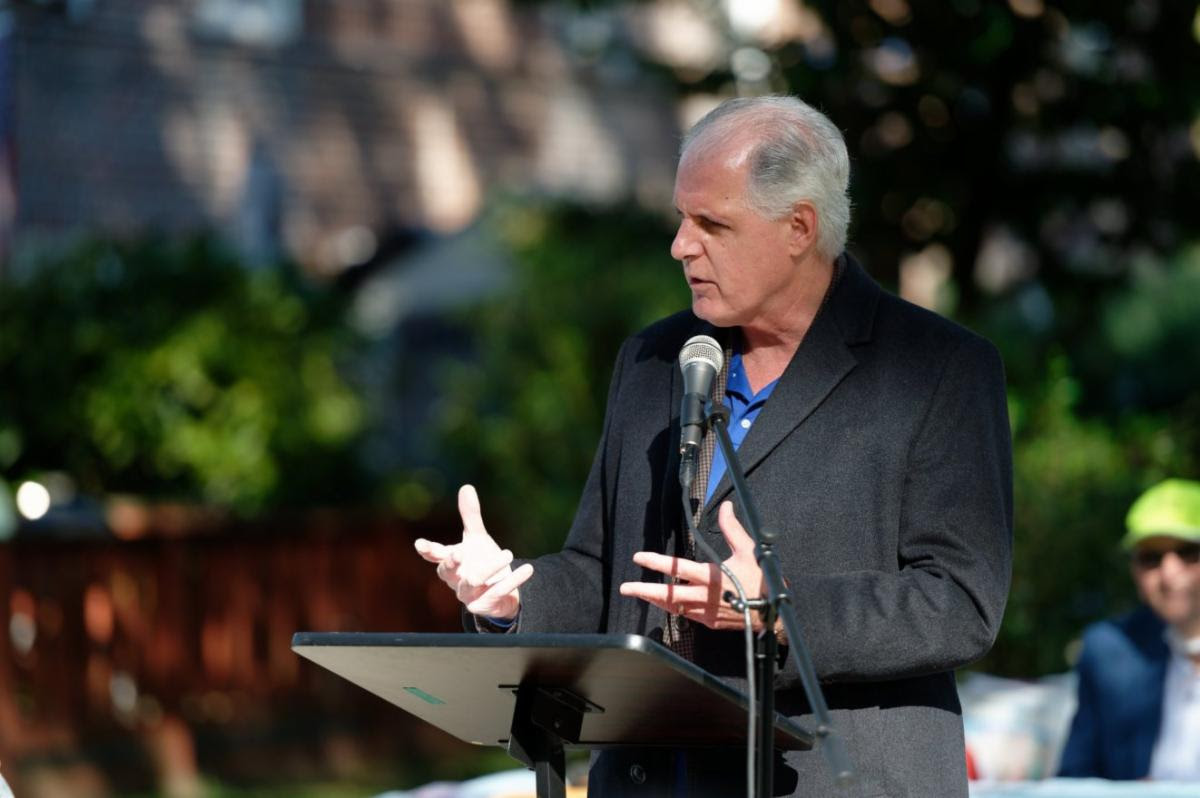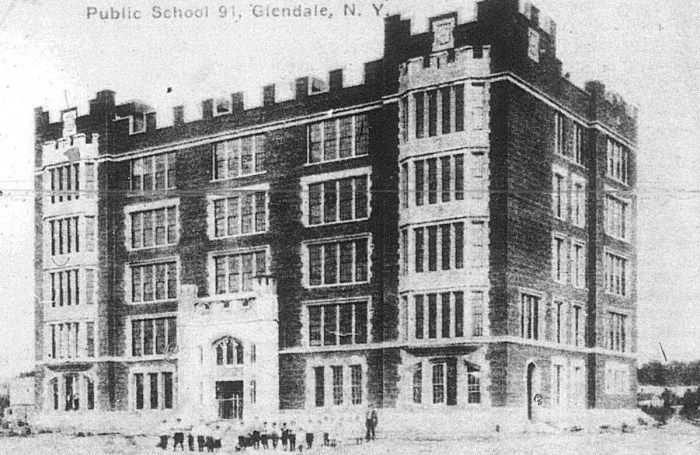
BY JACKSON CHEN | The applicant hoping to renovate the 1143 Fifth Avenue apartment building was back again with a scaled-down proposal that still did not satisfy the building’s neighbors or Community Board 8’s Landmarks Committee.
According to the new application, the height of the luxury complex, located between 95th and 96th Streets, would increase by just under 10 feet through the creation of a duplex penthouse on the top of the building. The existing penthouse, which was constructed in 1995, would be removed and replaced with the two-floor alternative.
On February 8, CB8’s Landmarks Committee, for the second time, deliberated on a proposal for the building, created by renowned architect J.E.R. Carpenter in the early 1920s and located in the Carnegie Hill Historic District.
Stephen Gallira, who represents the building’s owner, French businessman Jean-Claude Marian, originally approached CB8 in October 2015. The previous application involved the addition of six floors to the seven-story building and was rejected by a 29 to 14 vote of the full CB8 board. The following month, the proposal was also denied by the Landmarks Preservation Commission.
Since then, Marian’s team has come back with a new proposal designed by a different architect, Dominick Pilla. According to Gallira, the new application took into account all the considerations raised by the community as well as Landmarks.
Instead of tacking on six floors, the new proposal is a toned-down approach with the addition of a duplex penthouse. The plans also call for the installation of an American with Disabilities Act-compliant elevator and an interlocking scissor-staircase design that would be in line with the city’s building codes regarding fire egresses, according to Gallira. These two accessibility additions are planned toward the rear of the building and would create bulkheads, or structural protrusions, on some areas of the rooftop.
Additionally, Pilla said, the project would involve other significant alterations that would preserve only 25 percent of the building in terms of façade and internal layout. The current seven residential units would be reconfigured into a ground floor doctor’s office with six expanded residences above.
The majority of the board’s Landmarks Committee concluded the new design still wasn’t appropriate for what they deem a unique historic building.
“A big red flag that came up was when the architect said only 25 percent of this building is going to be retained,” said Susan Evans, a member of the committee.
According to committee member Elizabeth Ashby, the architect had a tough task in trying to fashion a penthouse on top of such a small building. For her, the proportions of the building would be thrown off with the duplex penthouse.
“If [the architect] tries an addition like this, it diminishes, if not, overwhelms the building,” Ashby said.

A rendering of the sightline from Central Park to the proposed new duplex atop 1143 Fifth Avenue and to the bulkheads created by the addition of an elevator and a scissor-staircase. | DOMINICK PILLA
As the sole dissenting voice on the committee, Christina Davis said she agreed with the proposal, adding that 1143 Fifth Avenue was merely a good building — and not one of the gems among Carpenter’s works. Davis added that the Landmarks Preservation Commission has approved applications like Pilla’s throughout the city.
However, next-door neighbors remained staunch in their position that the building should be kept as it is. Organized as the Friends of J.E.R. Carpenter to oppose the original proposal, opponents filled the meeting, voicing criticism of the revised application.
Local residents said the property was a unique feature of their neighborhood, with one characterizing the proposed addition as similar to stretching out the canvas of a painting by Claude Monet, the French painter who pioneered Impressionism.
For John Coleman, an 18-year resident of 1140 Fifth Avenue, the dwarfed height of the building provided a break in Fifth Avenue’s roofscape and offered a unique New York City view.
“It was the early morning and I could see in between the gap between 1140 and 1148,” he said. “The sun was rising in the east as it was making it way up to come into the south.”
Coleman said he often spends time in the Central Park playground across the street with his children and that the building provides a path for light to create a “wonderful ambiance” in the park.
According to Walter Melvin, a preservation architect who is advising the Friends group, the new proposal from 1143’s owner is “totally dissonant with the design and the way the building should look.”
Melvin said that the emphasis in the team’s proposal on the addition of only one floor was misleading because the bulkheads would add height and change the character of the building.
In defending his design, Pilla argued that it was simply bringing the building up to a modern standard of living.
“We, as architects and professionals, try to plan for this building to be here for another 100 years,” he said. “The architect who designed it 100 years ago was designing a contemporary building at the time, and now it’s 100 years later and we’re improving it.”
Having been voted down by CB8’s Landmarks Committee, the proposal now heads to a full board meeting on February 17.
Despite the adversity encountered on February 8, Pilla said the team is in conversations with the Landmarks Preservation Commission right now regarding their new proposal and would be before the LPC on March 8.


































