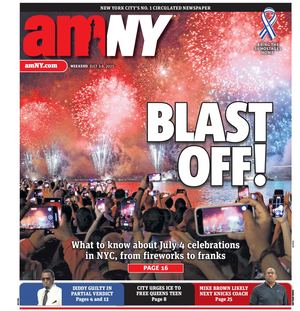By Elizabeth O’Brien with Josh Rogers
The developer and the designer for the proposed Site 5C on Chambers St. presented the results of their shadow study to the public Monday night and heard the community’s concerns about the building’s likely impact on the neighborhood.
Plans for the city-owned 5C lot, bounded by Chambers, Warren, and West Sts., have met with resistance from community members who feel the proposed residential development is too big for the neighborhood. At Monday’s event, a special meeting of the Battery Park City committee of Community Board 1, planners explained how shadows from the proposed 360 ft., 35-story building would fall over the surrounding area, and how delivery trucks would drop off goods for the building.
The prevailing community sentiment against the proposed development did not change after a presentation by Brandon Haw, a representative from the London-based architectural firm of Foster and Partners. Norman Foster, one of the finalists in the competition to design the World Trade Center site, was scheduled to attend the meeting but was “otherwise engaged” on Monday night, Haw said. Foster had proposed the so-called “kissing towers” for the W.T.C.
Haw explained that the Site 5B building’s bulk had been reduced to maximize sight lines and minimize shadows. But some community members were not convinced.
“I think it’s out of scale with the surrounding buildings,” Assemblymember Deborah Glick said of Foster’s design.
Community members expressed particular concern about the shadows that the building would cast over neighboring P.S. 234 and Washington Market Park. Shadows would affect the school the most in the late afternoon, Haw said. Even though school lets out before 3, students participating in after-school programs remain in the building until 6, community members said. The building would also cast shadows on the P.S./I.S. 89 schoolyard on most mornings.
Haw presented afternoon shadow studies for the months of March, June, and September. In June, shadows will not darken much of Washington Market Park, but at 3:00 p.m. in March and September most of the park’s lawn will be in shadow, according to the designer’s drawings.
Albert Capsouto, a member of C.B. 1 , asked the designer and developer to consider the impact of the delivery trucks that are planned to pick up and drop off on Warren St. This means that trucks like those of the popular Fresh Direct grocery delivery service will likely make many stops to service the people living in the building, Capsouto said.
Community members also raised the long-standing concern that families moving into the development would strain the already overburdened P.S. 234 even further. The school is currently 24 percent over capacity, according to Sandy Bridges, the school’s principal, who attended Monday’s meeting.
“I’m worried about it,” Bridges said of the development’s anticipated impact on her school.
Scott Resnick, the developer, said that the building’s 450 to 480 units would be a mix of studios and one and two-bedroom apartments. He did not have the exact breakdown of the type of units, but said he expected a “limited number of families in the building” based on the maximum two-bedroom configuration.
Resnick stressed that the development’s design was not final. He also called the public’s attention to the 18,000 square feet of community space that will be built on two floors of the development and the nearly 12,000 square foot public plaza.
The environmental impact study of the development has begun, said officials from the Economic Development Corporation. The city’s Uniform Land Use Review Procedure, a process the city follows whenever it considers building on its land, is scheduled to begin at the end of the year, officials said. This process will allow for more community feedback.
Economic Development Corporation officials said on Monday that there were no plans yet finalized for developing site 5B, just south of 5C. The city had considered putting a 600-ft. commercial building on the site, across Warren St. from P.S. 234, but now it is shifting towards a residential proposal, officials said. But because no plans have been finalized yet for 5B, the designers of that site must take into account what is going up on 5C and not the other way around, E.D.C. officials said.
The city is considering a building of about 350 feet for Site 5B, but has indicated a willingness to reduce the size at least by a little.
Resnick has applied to the city for $200 million in post-9/11 Liberty Bond financing for site 5C. The bonds under this federal program must be issued by December 31, 2004, but construction on the project does not have to begin at that time, according to Tracy Paurowski of the New York City Housing Development Corporation.























