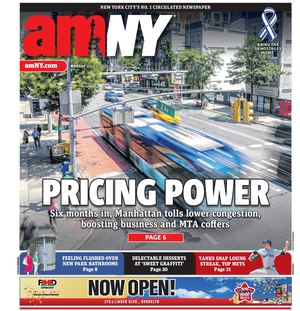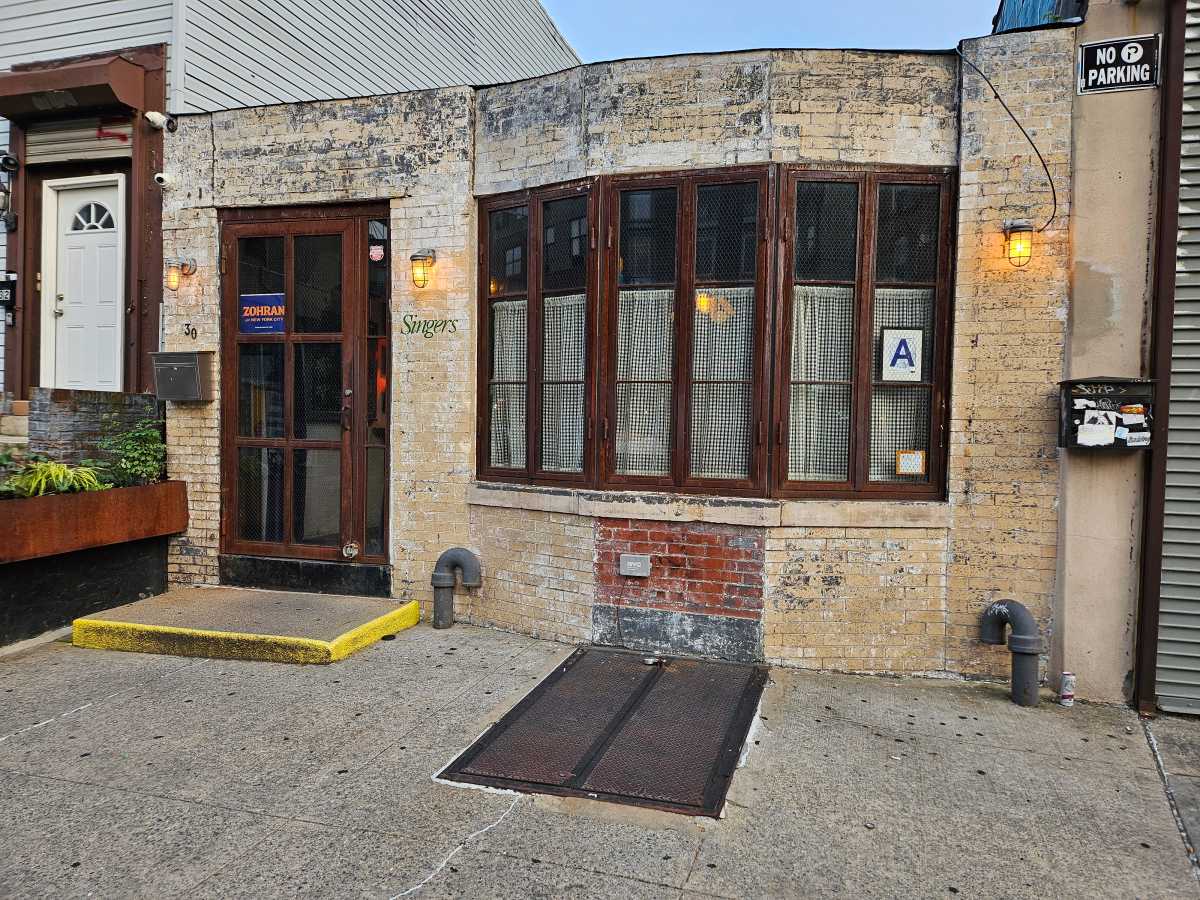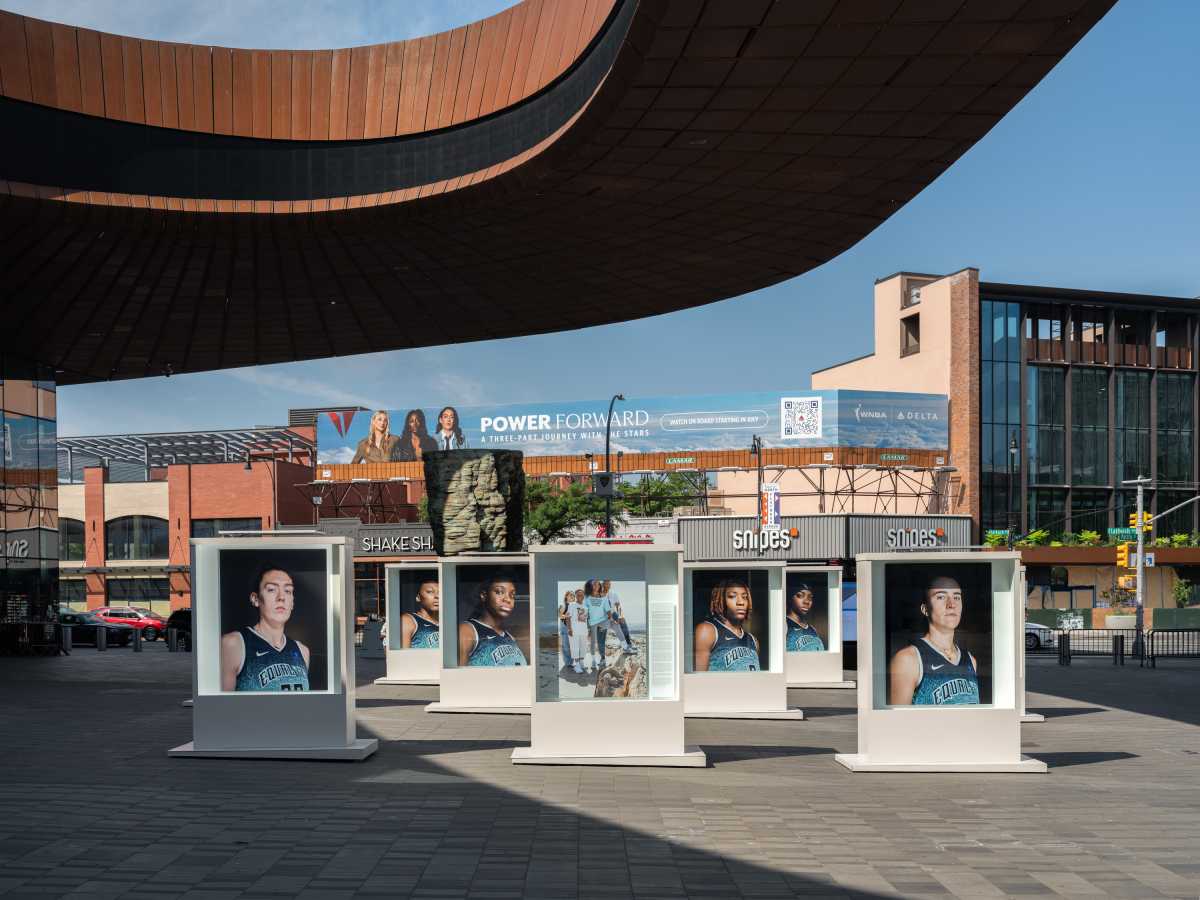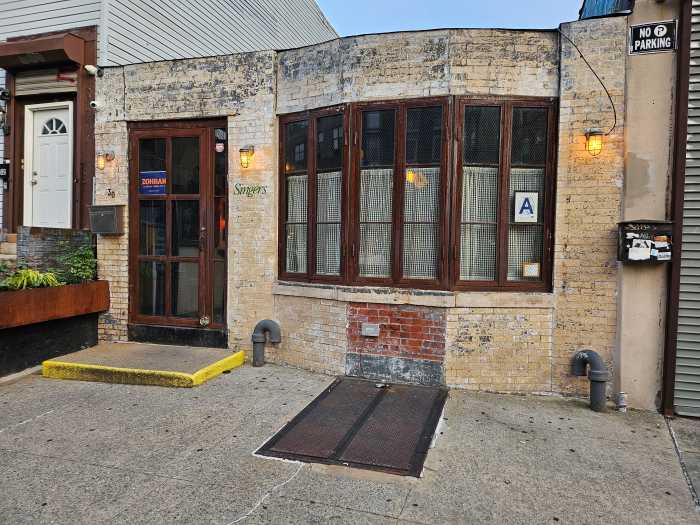By Julie Shapiro
Unless General Growth Properties adds a school to its plan to overhaul the Seaport, Community Board 1’s leader won’t support the plan.
Julie Menin, chairperson of the board, made that clear when she spoke Tuesday night at the first public meeting on General Growth’s plans for Pier 17. General Growth hopes to build a 495-foot hotel and condo tower in the Seaport, along with lower-rise retail, a boutique hotel and a large open plaza.
“There has to be a school for the community to even begin to look at this,” Menin said. “We are in a real school crisis Downtown…. It is absolutely imperative.”
Tuesday night’s meeting drew more than 100 people to the Southbridge Towers community room. Seaport residents’ comments ran the gamut, from compliments on the project’s design to complaints about the height of the tower.
After the meeting, Menin said the plan must include a new school, a larger community center and more open space. General Growth has offered the community a 30,000-square-foot community center and a plaza the size of Bryant Park, but these are not large enough, Menin said. Even with the amenities General Growth is offering, the West Side will still be far ahead of the East Side in terms of parks and community center space, many speakers said.
Michael McNaughton, a vice president at General Growth, said he recognizes the needs Menin and others described, but he is not sure how much one project can do.
“It’s difficult to make up for years of infrastructure deficiencies in one fell swoop,” McNaughton told Downtown Express. “That’s not to say my goal is not to try.”
He added that General Growth already plans to provide more amenities than any other recent project in the neighborhood.
“What we’re looking at is a very generous and impactful community benefits package,” he said.
Many see those benefits as a “carrot” General Growth is dangling before the community in exchange for a tower that exceeds the permitted height. The tower would be built on a platform where the New Market building currently stands, just outside of the South Street Seaport Historic District, and has a height limit of 350 feet. The reason it is allowed to be that tall is because of the technical difference between a platform, which has a 350-foot limit, and a pier, which has a 40-foot limit. Piers run perpendicular to the waterfront, while platforms run parallel to it.
Greg Pasquarelli, principal at SHoP Architects, originally designed the tower to be the allowed 350 feet tall, but at that height it was wider and blocked more views, he said. The 495-foot tower is more elegant, he said, and it will not block any views of the Brooklyn Bridge from residential windows.
“Did anyone say it was too tall?” joked Paul Hovitz, a board member, after several other board members had said just that. “It stands out like a sore thumb.”
The amenities General Growth is offering are not enough to compensate for the height of the tower, he said.
Several people were concerned that allowing the General Growth tower would set a precedent for more tall buildings in the neighborhood and along the water.
Marc Ameruso said he saw “haunting parallels” between General Growth’s proposal and Related Companies’ plan for Pier 40. Opponents of Related’s plan, which would have included Cirque du Soleil, called it “Vegas on the Hudson.”
“Now we have Atlantic City meets the Seaport,” Ameruso said. He wants to see the waterfront property host water-dependent uses, not hotels and condos.
McNaughton said he would have liked to put a working marina at Pier 17, but the current was too swift and would have required a breakwater to make it safe.
Many attendees, even those who opposed pieces of the project, praised Pasquarelli’s design, which drew inspiration from waves, sails, nets, cables and rigging.
Tom Brown, a Seaport resident, commended General Growth on protecting people’s views and said he did not think the tower was too tall.
“We live in New York City,” he told the crowd. “They build skyscrapers here. If you don’t like the height and size of the buildings, maybe this is not the place to live.”
Brown guessed that when Southbridge Towers was built, neighbors might have complained that the buildings were too tall and bulky, but now the neighborhood is unimaginable without the complex.
Andrew Baccon, an architect who has lived Downtown since 1999, said he was extremely excited to see the plans for the Seaport. He and others said the new design serves the community better than the three-story mall that currently sits on Pier 17, which General Growth would demolish.
“It’s a beautiful project,” Baccon said. Then, hesitantly, he added, “The thing I really love is the tower. That’s why I moved down here.”
Diane Harris Brown, a Southbridge resident, said that just because she lives in New York doesn’t mean she wants to see a skyscraper around every corner.
“We may be the city of skyscrapers, but we can’t be infinitely dense,” Brown said.
The neighborhood already has a 76-story tower going up on Beekman St., she said. Developer Forest City Ratner is building the tower, which will contain a new K-8 school.
“It’s all the high-rise we need and more for the next millennium,” Brown said.
City Councilmember Alan Gerson said after the meeting that he has three concerns about the project: the height of the tower, the privatization of public space and the location of the plaza away from the water.
“Historically this was a market for the whole city, and now they’re creating a pier primarily for an elite group of users,” Gerson said. He is worried that the hotels and catering hall will dominate the pier, making the public feel unwelcome. Rather than sandwiching the public plaza between a hotel and a catering hall, he wants to see it on the water’s edge. There will also be a smaller, 40-feet plaza at the east end of the pier.
While Gerson supports the community’s quest for a school at the pier, he also wants to make sure the big picture of the plan serves the community and preserves the district’s historic character.
“This is not just a question of tradeoffs,” Gerson said. “This is a question of first and foremost getting the concept right.”
At the meeting, representatives of local carpenters and electricians unions spoke in favor of the new jobs the project would create. They complimented General Growth for promising to protect workers’ rights.
But Local 32BJ, the Service Employees International Union, wrote a letter critical of the project, saying that a private development does not deserve public funds. The letter also questions whether General Growth will be able to complete the project, citing the company’s debt. Local 32BJ workers clean the Seaport currently, and McNaughton said General Growth has good relations with the workers.
For the past several months, C.B. 1’s East Side Community Center Task Force has been saying that the 30,000-square-foot community center General Growth is offering is too small. The space, in the building where the Bodies exhibit currently sits, is contingent on the board approving the rest of General Growth’s plans.
On Tuesday night, Adam Hirsch, who runs Dog Run Repertory Theatre Company, criticized the board for belittling the 30,000-square-foot offer of community space.
“This is a big deal,” he said. “That’s the size of a major Broadway theater. It’s something the community could really use.”
Hirsch’s company recently moved Downtown, and General Growth is giving Dog Run Rep free space at 210 Front St. this summer to stage “A Midsummer Night’s Dream.”
After the meeting, McNaughton said he thought it was “premature” for the board to dismiss 30,000 square feet as too small.
General Growth hopes to begin the ULURP (uniform land use review procedure) by next March, so the community board and Gerson have time to negotiate with General Growth over the community center, open space and potential school.
C.B. 1’s votes on the project will only be advisory but Gerson and his Council colleagues will have the power to stop it.
C.B. 1’s Landmarks Committee will be the first arm of C.B. 1 to address the proposal this fall, when they weigh General Growth’s plan to move the landmarked Tin Building from the shadow of F.D.R. Dr. to the tip of Pier 17. That will be the first of many layers of approval that the project faces. After C.B. 1 votes, the city Landmarks Preservation Commission will have to approve the plan before the ULURP can begin.
When one speaker Tuesday night lamented that the project was already a done deal, McNaughton objected, citing all the approvals he still needs.
“We don’t have a done deal by any stretch,” he said. “We are here with hat in hand.”
Julie@DowntownExpress.com


































