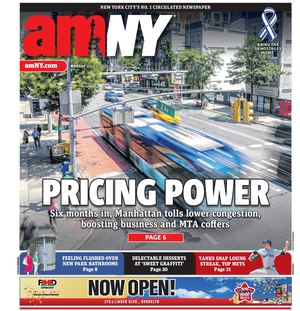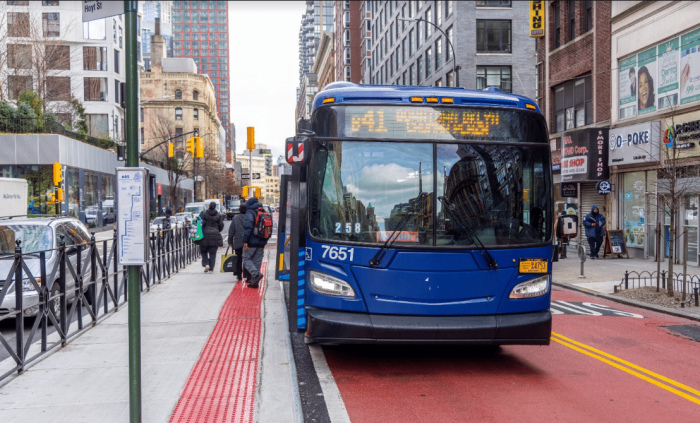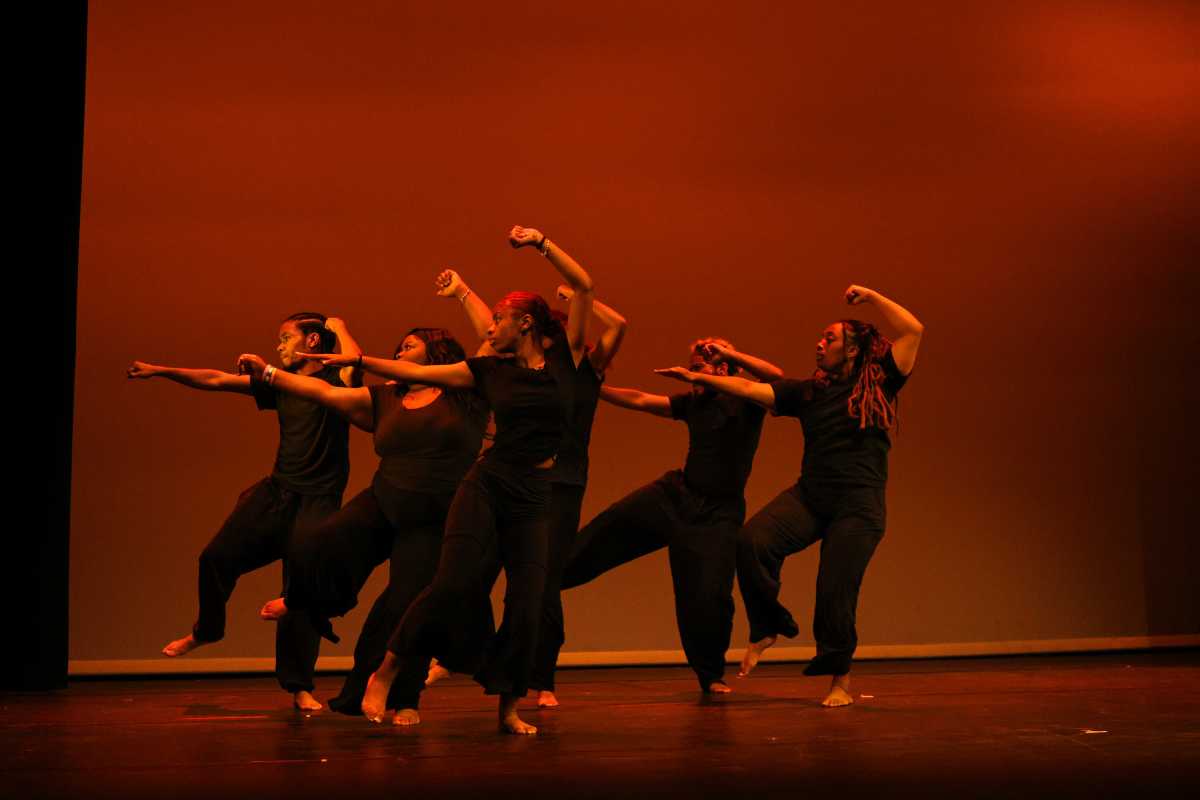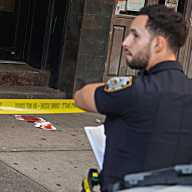
BY LAUREN VESPOLI | On July 10, representatives from West 8 Design and Landscape Architecture presented the current plans for the proposed park at Essex Crossing at a meeting of the Community Board 3 Parks Subcommittee.
The new park will be built as part of the $1.1 billion Essex Crossing development project for the Seward Park Urban Renewal Area.
Jamie Maslin Larson and Claire Agre of West 8 presented renderings of the park, and explained the rationale behind the current design, then addressed residents’ concerns.
At slightly less than one-third of an acre, the 15,000-square-foot park will stretch from Suffolk St. to Clinton St. with its entrance on Broome St. The idea behind the space is to provide a “relaxing, green oasis in the city,” Larson said.
The most recent design incorporated community feedback from the last town hall meeting regarding the park, held in late May. During that discussion, neighborhood residents expressed desire for the incorporation of artist-created visual, flexible programming that could be adjusted seasonally. They also said they wanted the park to be a place for quiet relaxation, with ample green space, that would echo the history of the Lower East Side as the birthplace of the community garden movement.
Under the current design, the park will be 35 percent planted, with a linear central plaza surrounded by “woodland garden concept” planting, Agre said. The plaza’s flexibility will come from its “pockets,” or spaces set back into the greenery from the main thoroughfare, which could be used for 10-to-20-person individual events.
There will also be a play area for children ages 2 to 5 adjacent to the site where it’s hoped that an elementary school will be developed; a sculpture / community-message board hybrid that will serve as the park’s “curated cultural piece,” according to Agre; and a large, communal table that will seat from six to 10 people. Other planned seating includes both backed and non-backed benches that will line the planting’s perimeters, in addition to movable tables and chairs.
The park would not have any fence surrounding it. “Fence not permitted,” states a presentation brochure for the project.
Residents, along with members of the Parks Subcommittee, then asked questions about the park’s current design. A primary concern was whether the developers would commit to the park’s ongoing maintenance. Isaac Henderson of L+M, one of the development partners in Delancey Street Associates, said the park will have its own maintenance staff responsible for its upkeep.
Locals also requested that there be a community advisory group to serve as a forum for ongoing discussion on the park’s use and maintenance after its completion, to which Henderson agreed.
Another concern was whether cyclists and skateboarders would be able to disrupt the space’s intended serenity. Agre said there will be bike racks at the entrance and signage throughout the park, plus “skateboard-proofed” benches.
The park designers were also asked what will be done to keep rats from enjoying the space, too. Agre assured that, with trashcans at every entrance, plus a planting tapestry intended to eliminate “rodent corridors,” rats should not be an issue.
Construction on the park is set to begin in March 2015 and expected to finish by 2017. C.B. 3 is hoping to vote on an advisory resolution on the design by this September.




























