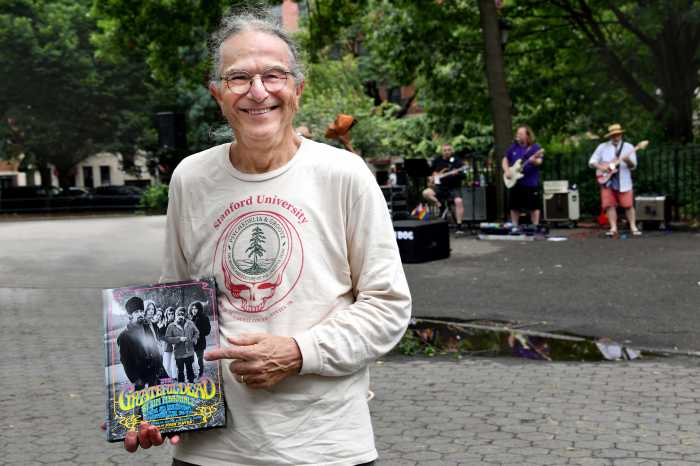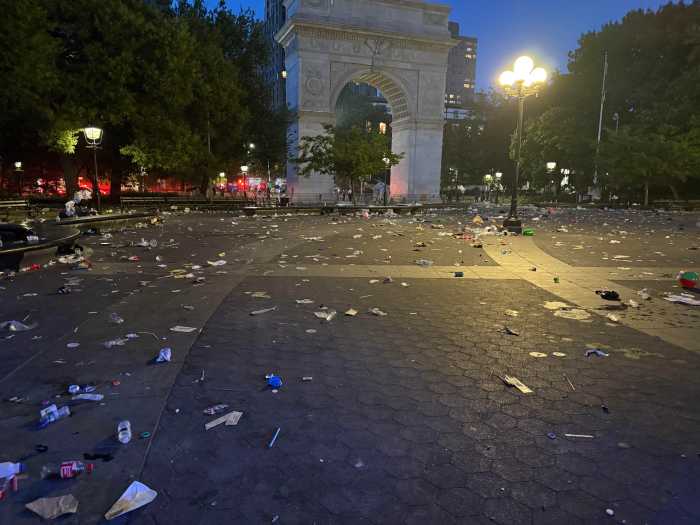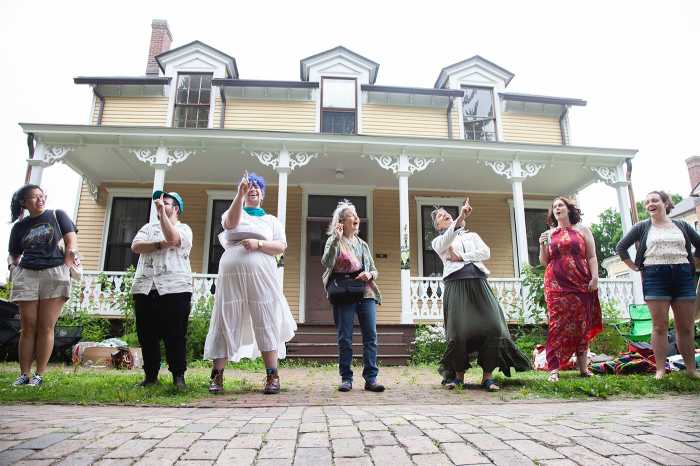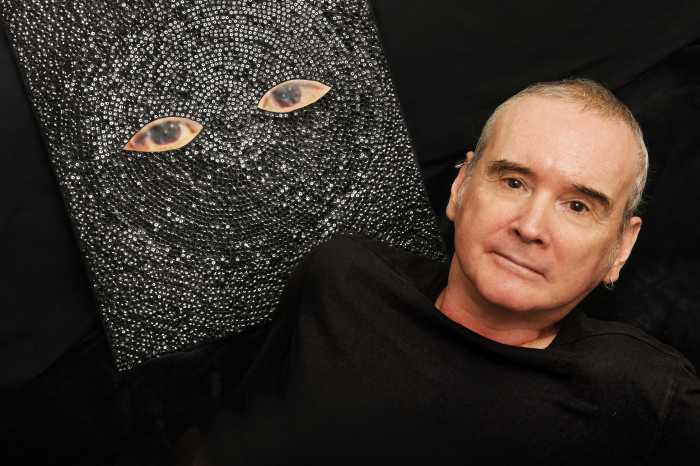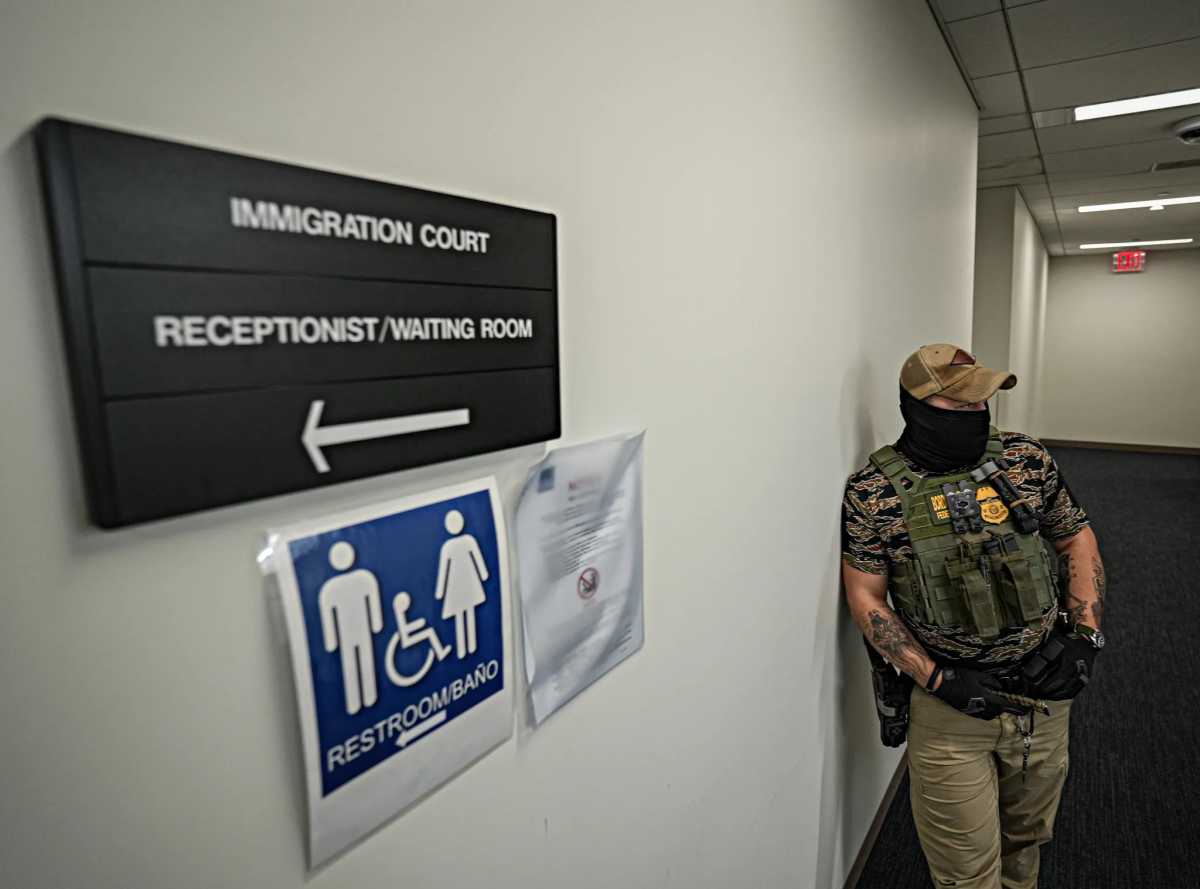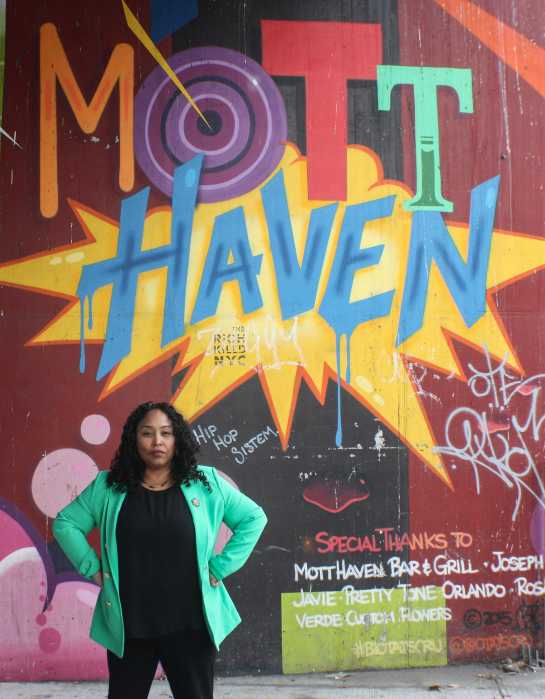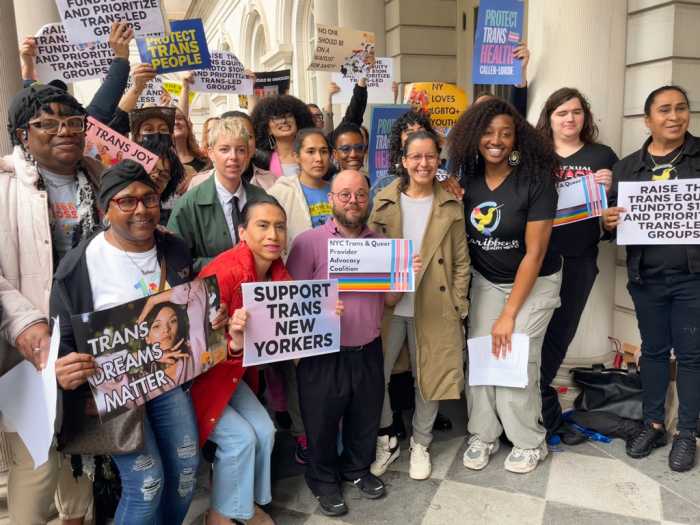By Albert Amateau
The proposed St. Vincent’s Hospital/Rudin residential redevelopment project drew a step closer to reality last month when the hospital submitted a blueprint for an environmental review to the Department of City Planning.
The submission, a draft scope of work for an environmental impact statement, or E.I.S., which must be part of a nine-to-12-month-long city review of the largest project ever undertaken in Greenwich Village, was presented at a Dec. 8 City Planning hearing.
But Community Board 2 and the Greenwich Village Society for Historic Preservation, along with Protect the Village Historic District — a group of neighbors long opposed to the project — told City Planning that the proposed scope of the E.I.S. was woefully inadequate.
“In our view, the draft scope is not only inadequate in its delineation of what must be included in the draft environmental impact statement for the project but also fails to meet the basic requirements of the State Environmental Quality Review Act,” said Albert Butzel, attorney for P.V.H.D., which has a pending lawsuit against the city seeking to reverse the Landmarks Preservation Commission’s approval of the St. Vincent’s/Rudin redevelopment.
The project calls for a new, football-shaped, 278-foot-tall, acute-care, 19-story hospital tower — plus five stories below grade — to replace the hospital’s quirky O’Toole Pavilion on the west side of Seventh Ave. between 12th and 13th Sts. The hospital project also calls for a materials-handling building on the triangle across W. 12th St. from the hospital tower.
In addition, the project involves the conversion of the current hospital site on the avenue’s east side into a residential complex that includes a 203-foot-tall residential tower on the avenue, with the conversion of three of the seven existing hospital buildings to residential use, construction of a new 10-story residential building and new townhouses down the side streets.
The scoping document says that Rudin plans a total of 450 residential units, but the E.I.S. will measure the impact of a total of 658 apartments. The developer is seeking zoning changes to increase the project’s floor area ratio (F.A.R.) from 6.5 to 10 but plans to build only to an F.A.R. of 9.26.
The Community Board 2 resolution on the scoping document submitted to City Planning urged that the E.I.S. examine alternative development for the entire 10 F.A.R. The board resolution was especially concerned that the impact of a big-box store be examined in the E.I.S.
G.V.S.H.P. and P.V.H.D. also called for attention to alternative development for the maximum 10 F.A.R. Both groups said that the hospital and residential plans could change by 2019 — the projects’ expected completion date — and that alternatives for the entire F.A.R. should be examined now.
The hospital is scheduled for a 2011-2015 construction period and the residential complex, which is expected to partially pay for the hospital, is scheduled for a 2016-2019 construction period.
The scope calls for an analysis of the proposed development and a comparison to a “no-build” option. But the critics suggested that other alternatives, which would not allow any increases in project density or F.A.R., also be studied.
Community Board 2 found fault with the project’s quarter-mile perimeter for the land-use, socioeconomic, historic and urban design study area. The board also was not satisfied with the half-mile perimeter for the school and open-space study area.
“We request that the Department of City Planning expand the study area boundary to cover all or most of the Greenwich Village Historic District,” the C.B. 2 resolution said.
The community board is also anxious about New York City Transit’s proposed construction of an emergency ventilation fan plant in Mulry Square at the intersection of Greenwich Ave. and Seventh Ave. South where the Seventh Ave. and Eighth Ave. subway lines cross. The board wants the E.I.S. to examine the Transit project in connection with the St. Vincent’s redevelopment.
G.V.S.H.P. told the City Planning hearing that the St. Vincent’s project’s impact on historic buildings should include the Transit agency’s emergency ventilation plant on Mulry Square.
The critics also said the scoping document’s estimate of additional students to the area, as a result of the St. Vincent’s project, was far too low. The scope estimated that 80 elementary school students, 27 middle school students and 40 high school students would be added as a result of the residential project.
The community board was also concerned about the lack of affordable housing in the project. The addition of from 450 to 658 market-rate apartments in the project would put more pressure on the already-severe shortage of affordable housing in the C.B. 2 district, and could result in displacing lower-income residents in the district, the board resolution said.
The critics also said they were concerned that the proposed study area would not encompass all of the area impacted by shadows cast by the proposed new hospital and residential buildings.
C.B. 2 wants the E.I.S. on infrastructure to also address the impact that the project would have on the Hudson River and any other body of water receiving sewage, particularly during rainstorms.
A Department of City Planning spokesperson said this week that the E.I.S. would get underway as soon as a revised scope of work is completed. The E.I.S. is expected to be completed in the spring. When City Planning certifies the E.I.S. as complete, the city’s uniform land use review procedure, or ULURP, a nine-to-12-month process, will begin. The ULURP will include Community Board 2 and City Planning hearings, with a final decision by the City Council.
If approved by City Planning, the project — which already has won the Landmarks Preservation Commission’s approval — will have the green light to begin, though there remains the issue of the pending P.V.H.D. lawsuit.



