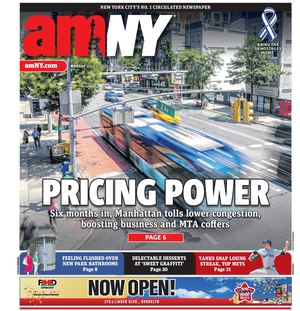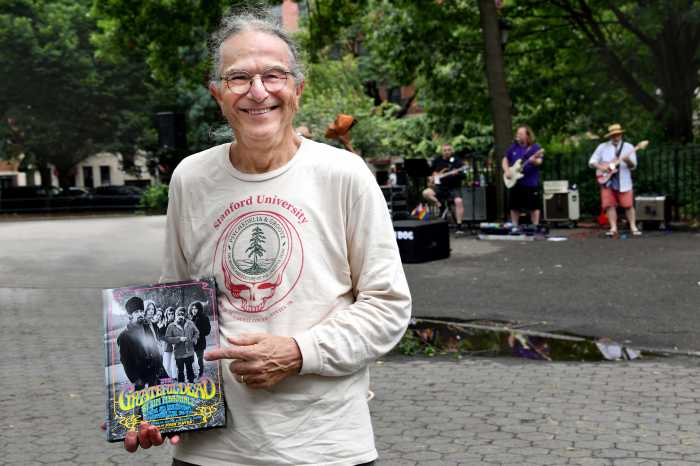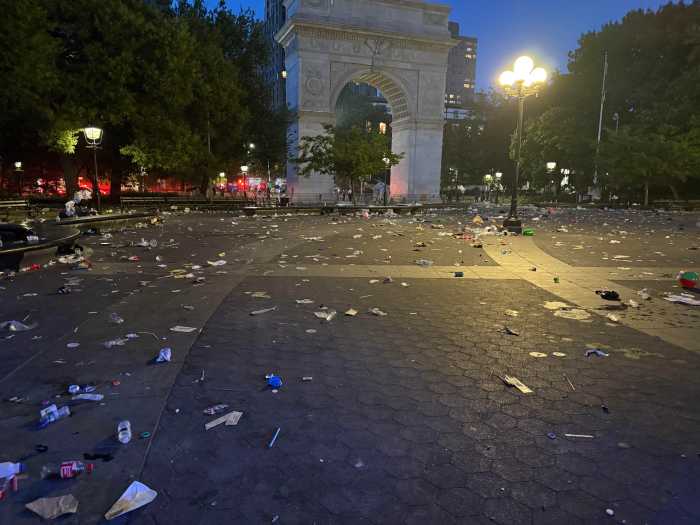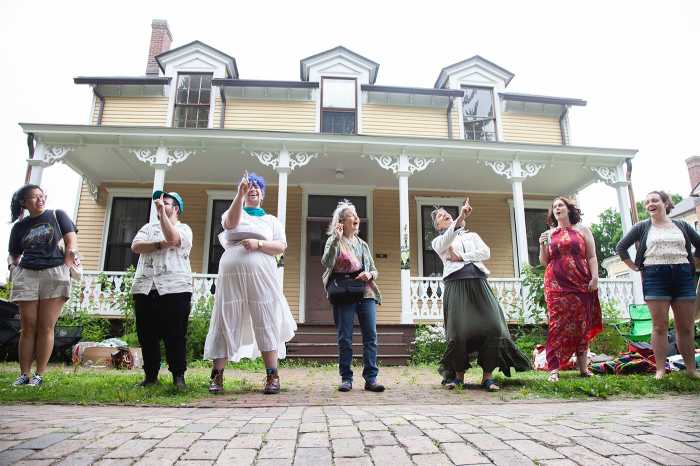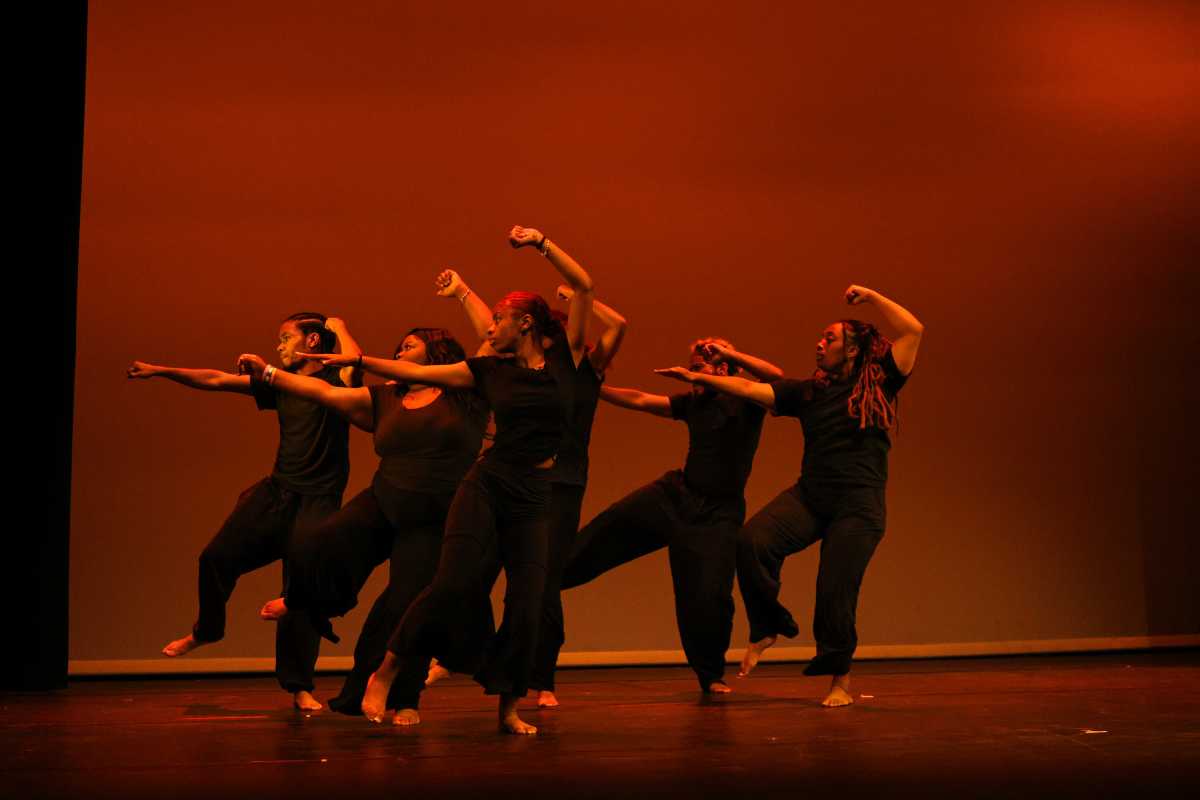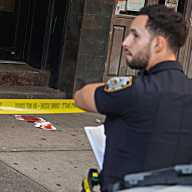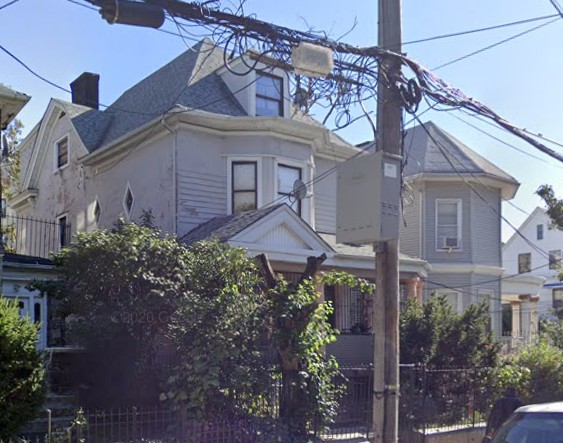By Gabriel Zucker
Central Village residents were in panic mode earlier this year when they learned that The New School would be applying for zoning variances for an enormous — by Village standards — new campus center as early as this summer. But as August nears and the school still has not finalized designs for the building at 14th St. and Fifth Ave., opponents of the project are taking a cautious breather.
“The New School has been quiet about the project for the last couple of months,” said Brad Hoylman, chairperson of Community Board 2. “On some level, we take that as good news.”
According to several key players in the fight against the building, The New School is reputed to be having trouble financing the project. Similar reports also surfaced on the real estate blog Curbed this week, alleging that “there is a practically 0% chance that the building will go up as designed.”
New School spokesperson Jane Crotty denied the Curbed report yesterday, but admitted that economic issues were affecting the project.
“The funding is coming along, but they’re assessing the risk — as everyone is in this economy,” she said. “It’s going forward, but at its own pace.”
She could not say whether a scaling down was in the works, but she denied that the school had any intention of canceling the project.
“It’s not dead; it’s in design,” she said.
Worried local residents have been left largely in the dark on the school’s plans of late. On March 13, the most recent community meeting on the proposal, school officials evaded neighbors’ questions about the design’s specifics, and simply announced they would deal with zoning this summer and demolish the existing three-story structure this winter.
The architectural firm behind the building’s design, Skidmore, Owings and Merrill — which recently grabbed headlines by building in Dubai the world’s tallest manmade structure — was unwilling to comment on The New School project’s progress last week, although its Web site says it will be completed in 2011.
The Department of Buildings did not respond to The Villager’s phone calls, but no construction permits have yet been issued for the site. The New School still has not published any new designs, and, according to the Board of Standards and Appeals, has not filed the necessary zoning papers. As a result, the building’s opponents have become increasingly confused.
“All I really have is secondhand, third-hand information and rumors,” said Andrew Berman, executive director of the Greenwich Village Society for Historic Preservation.
“I’m eager to know the status myself,” agreed Hoylman.
The design descriptions that SOM has released have been enough to fan the opposition, although many of the most hotly contested elements may be avoided if a scaling down is indeed in progress. According to reports from community meetings, the building will have an all-glass facade — like SOM’s 7 World Trade Center — and will rise directly up from the street, without setbacks, to a height of 300 feet, with a 50-foot-tall utilities penthouse on top.
The lack of setbacks has led opponents like G.V.S.H.P. to argue the building will exude a feeling of “extreme bulk.”
“[The] straight-up facade is dehumanizing and blocks too much light,” argued the Residents Community Coalition, a group fighting the building, in a presentation.
At 300 feet, the building would dwarf the 130-to-170-foot-tall buildings at the 14th St. intersection; it would be the tallest and only all-glass building on Fifth Ave. below 32nd St., opponents point out.
Notably, the glass would be covered with a heat-deflecting material, which, along with a green roof, would help the building reach the highest standards of energy sustainability.
Building on a concept pioneered by Baruch College, the design also includes what The New School calls “quads in the sky” — multistory atriums to facilitate student interaction. Architecturally, these sky quads also allow for a larger building; zoning laws limit size by setting a maximum ratio of square footage to building footprint; but the removal of floor plates within multistory quads means that The New School does not need to count all of every floor in the square footage. The building’s high ceilings also mean it can be built higher without sacrificing its allotted square footage under zoning.
The quads have frustrated opponents, who note that the school could considerably shrink the building by removing these open spaces.
“It just makes the building bigger,” said Paul Mulhauser, a neighbor and R.C.C. member who supplied months’ worth of documentation on the building to The Villager. “It’s expropriated air space that really belongs to the community,” he said of the sky quads.
The New School feels that the sky quads are integral to their plan to improve students’ quality of life.
“The proposed building will provide a unifying center for what has been a fragmented urban campus,” school officials argued at a March presentation. The new building will “alleviate compartmentalized learning caused by the current configuration of learning spaces as dispersed cells,” they explained.
But some local residents, like Renée Fishman, felt that The New School had not demonstrated the project’s necessity.
“What I learned at that meeting is that The New School did not have a straight answer for exactly what their purpose is,” she said. She said she did not understand the argument that the school needed room to accommodate several thousand more students. “It’s not like they’re overcrowding their space,” she noted. “They don’t have these students… . You’re building this so people will come, but people come for the character of the neighborhood, and this building is tremendously out of context with the neighborhood.”
Fear and loathing of what they see as the building’s more radical design elements have united the local community against the building.
“We absolutely intend to be very involved,” said Berman of G.V.S.H.P.’s role in fighting the proposal. “The building will be enormous; this is much larger than anything anyone would have imagined. Our biggest concern is that the original design showed an all-glass office building aesthetic, which we do not think is really the right one for this location.”
“Everybody’s opposed to it,” said Fishman.
Local residents were especially outraged at a rendering that circulated last year, showing the quads glowing bright pink at night. The rendering was removed from SOM’s Web site, according to Mulhauser, after it stirred controversy at a December meeting. Crotty claimed last week that the glowing pink quads were “never part of the design,” and merely came from “a picture that was in our 2005 annual report.” Mulhauser, however, noted that the location of the quads in the initial rendering lined up with current SOM quad renderings, suggesting that the plan is not all that different.
“Nothing really changed,” Mulhauser charged.
Some also complained about the school’s plan to put the main entrance at the corner of 14th St. and Fifth Ave., already a very crowded intersection.
But The New School’s unwillingness to share new details has made things difficult for the would-be protesters.
“There were only concepts presented to us,” admitted Hoylman. “We hope to meet with The New School again to further refine our comments.”
“There are efforts in place to fight it,” said Fishman, “but it’s really hard to fight something that you don’t know what it is.”
Thankfully for residents, the current design requires zoning variances and, thus, public review. In order to achieve the height and bulk it wants, The New School intends to transfer air rights from a neighboring property; but, because The New School’s lot is split into two zones, the rights only transfer to the lot’s eastern section. The school needs a variance to evenly distribute the rights over the whole site.
Without this variance, The New School could create a 31-story tower on the eastern part, but would have to stop at 16 stories to the west.
The school would also need a variance to build directly up from the street; under current zoning law, the building would have to step back 10 feet after rising 85 feet — or after the first four stories of The New School’s design.
The New School met with B.S.A. officials “a while ago,” according to a spokesperson for the city agency, but has not filed the necessary papers or given any indication of when it might do so.
Mulhauser pointed out that Baruch College recently built a campus center without zoning variances, and Fordham University is working on an as-of-right project, too. Yet, according to Mulhauser, the city has been willing to grant variances to other educational institutions, such as Columbia.
“There are examples of schools that build exactly how they’re supposed to,” he said. But, he added, some don’t “and get away with it, and that’s scary.”
In fact, there are two as-of-right designs The New School has identified for the site, featuring tall towers on the eastern part of the lot. Those designs, however, are more expensive, because space for elevator mechanisms quickly eats up large chunks of small floor plates. R.C.C. argued that these two designs were merely “presented to appear excessively large so as to make a variance-requiring design appear more desirable.” Indeed, the two alternate designs presented at the March meeting were much taller than The New School’s preferred option.
Fishman wanted to be clear that more than just hardcore antidevelopment advocates were against the project.
“I certainly don’t consider myself an extremist,” she said. “I appreciate that they have the right to build there. But they should be listening to what the concerns are of people who live in the neighborhood. What people are saying is don’t build something that’s so big, all glass and so unlike the beautiful architecture of the Union Square area.”
