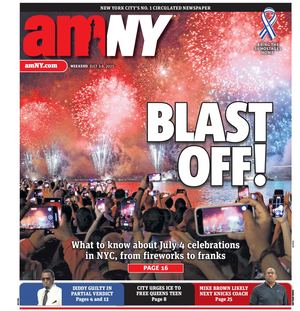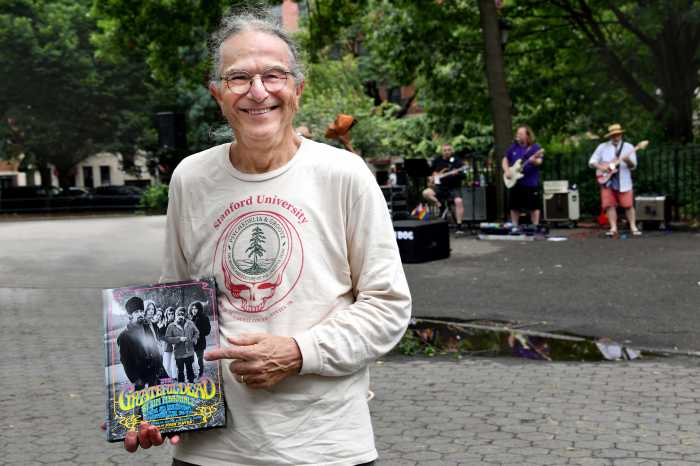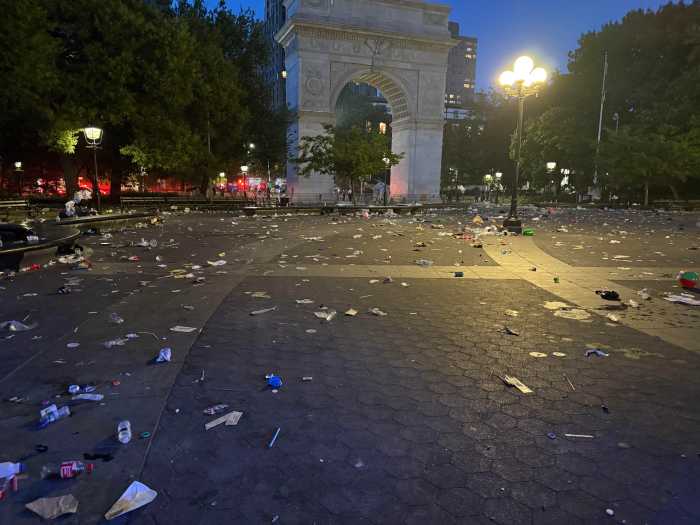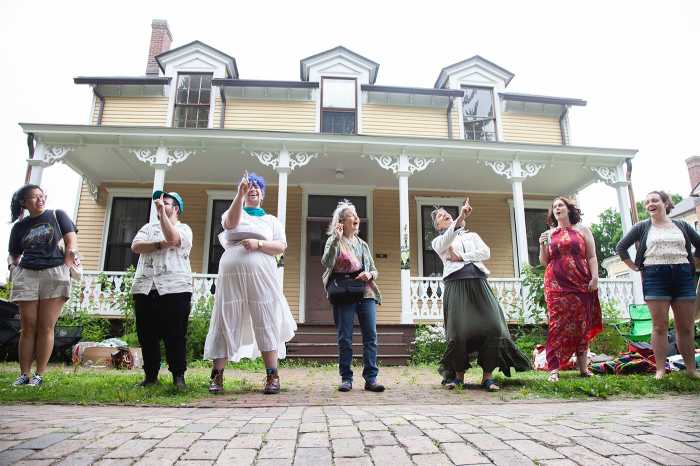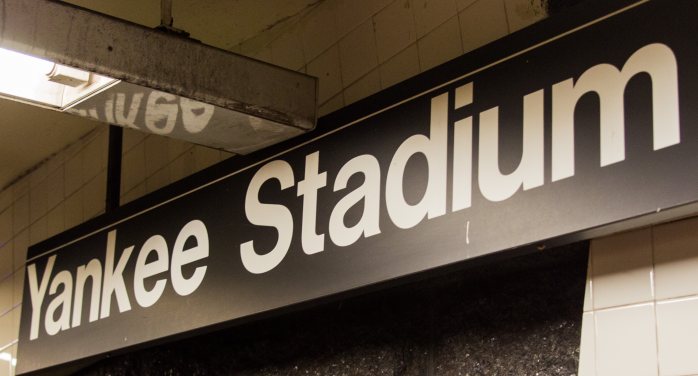By Lincoln Anderson
When New York University developed an urban renewal zone “superblock” bounded by Houston, Bleecker and Mercer Sts. and LaGuardia Pl. in the 1960s, Greenwich Villagers were up in arms over tenements on the site being razed for the project, forcing the relocation of hundreds of residents.
Designed by legendary architect I.M. Pei, three modernistic 30-story apartment buildings replaced the old tenements. The trio of towers sport geometric facades and Pei’s signature deep-socket windows.
Two, known as Silver Towers, house N.Y.U. faculty. The other, 505 LaGuardia Pl., is a Mitchell-Lama co-op that, to smooth over hard feelings, the university “gave to the community,” designating it for non-N.Y.U. housing, and which was filled by a lottery.
An integral part of Pei’s design, in the middle of the towers, is a monumental, 36-ft.-tall, 60-ton sculpture, a reinterpretation of Picasso’s 2-ft.-tall “Portrait of Sylvette” by the artist’s longtime collaborator, Norwegian sculptor Carl Nesjar.
Now, almost 40 years later, a move is afoot to landmark this same once-loathed superblock. Not to just landmark part of it, as in the three buildings and sculptures — but every inch of it, including the grounds and open spaces, the Pei-designed benches, plus two horizontal buildings, the N.Y.U. Coles Sports Center on Mercer St. and the one-story Morton Williams supermarket building at the corner of Bleecker St. and LaGuardia Pl.
N.Y.U. purchased the supermarket for $24 million in November 2000, and it is widely seen as the university’s prime development site-in-waiting; most speculation being that it will be used for a new state-of-the-art science building.
On Dec. 8, Andrew Berman, executive director of the Greenwich Village Society for Historic Preservation, wrote a nominating letter to Robert Tierney, chairperson of the city’s Landmarks Preservation Commission, urging the designation of the superblock. In his letter, Berman hailed the Silver Towers complex as “an early gem by one of the late 20th century’s most important and celebrated architects.”
Berman noted that as opposed to the “superslab” construction of the 17-story Washington Sq. Village to the north (also mainly N.Y.U. housing), the Silver Towers site features an openness, with the visual corridors of Wooster and Greene Sts. having been left open, though the streets were closed off. Part of the development’s openness is due to the low-rise buildings on its edges — the Morton Williams supermarket and Coles Sports Center — a situation that should be preserved, Berman said:
“Notably, the two adjoining buildings on the superblock should also be included in a designation,” Berman’s letter states. “While neither was designed by Pei and each was built separately, the Pei design clearly envisioned the remainder of the superblock as low and horizontal, neutral and deferential to the main composition of the three towers and the spaces that flow through and around them. The supermarket building and sports and recreation center, while not individually distinguished, support this design in their basic placement and their horizontal orientation, and thus should be included in the designation and treated as ‘non-contributing’ structures, allowing for changes so long as they do not negatively impact upon the overall design scheme and the relationship of the main structures.”
In an interview with The Villager, Berman said that landmarking the superblock’s open spaces is also important to keep N.Y.U. from developing in between the existing towers.
Also to be landmarked under the proposed superblock designation would be an assortment of smaller uses along Mercer St. and LaGuardia Pl., including a dog run, children’s playground, a community garden and the Time Landscape, a re-creation of native pre-colonial Manhattan vegetation.
Among groups and organizations supporting the designation are the Municipal Art Society; Docomono, a modern architecture organization; the board of directors of 505 LaGuardia Pl.; the Mercer-Houston Dog Run; LaGuardia Corner Garden and the Greenwich Village Community Task Force.
Local politicians in support of the designation include Councilmember Alan Gerson, State Senator Tom Duane and Assemblymember Deborah Glick.
Gerson has a particular interest in the issue, having lived most his life at 505 LaGuardia Pl., where his parents also reside.
“On the merits, it deserves to be landmarked,” Gerson said of the superblock. “Where else do you have a combination of I.M. Pei and Pablo Picasso? It’s an exemplar of modern, high-rise urban building and planning, defining an era of architecture. It’s cries out for it. It’s a no-brainer.
“You have to look at the block as a whole because of the different view corridors and open space, interplay between open space and high-rise,” Gerson continued, adding that whatever is developed on the Morton Williams site, and conceivably even on top of the Coles site, if N.Y.U. should ever decide to do so, should remain low. Landmarking could add an extra layer of protection to insure this, he said.
“Landmarking means that any future development on those sites would have to go through review to make sure they are compatible and don’t detract from the block,” Gerson explained. “It would be harder to create a high-rise. A high-rise, I think, would detract from the triad and the special symmetry of the buildings with the Picasso.”
Technically, zoning, not landmarking, governs building height. But Gerson said landmarking could conceivably keep any new development on the block low out of respect for preserving the “historical integrity” of Pei’s grand design — or even block any new deveopment entirely.
Gerson admitted that, for him, the supermarket property’s future is a main factor behind the landmarking request.
“The timing is driven by the [anticipated] building on the Morton Williams site,” he said.
Said State Senator Duane of the complex, “It represents a very important period of I.M. Pei’s career. The whole block is worthy of designation.” On the other hand, to designate only the residential skyscrapers and exclude the supermarket site, dog run or Time Landscape, Duane said, “would be like saying the Washington Sq. Arch deserves recognition but not Washington Sq. Park.”
Heightening concern is N.Y.U.’s history of exploiting the community-use facilities bonus for its building projects, allowing added height and bulk. Martin Tessler, chairperson of Community Board 2’s Institutions Committee, said that according to New York City’s Zoning Resolution, the Morton Williams site is zoned R72, a residential zoning with a commercial overlay. If developed commercially, the floor-area-ratio of the site would be 2; if developed residential, the F.A.R. would be 2.8 to 3.4; and if developed with the community-use facilities zoning bonus, the F.A.R. would be 6.5, Tessler said — likely resulting in a bulky, 10-story building.
“It’s a pretty onerous F.A.R. considering the scale of the [Village],” Tessler noted. “But, it’s also in the middle of a high-rise area.” Tessler thinks landmarking would slow down, but ultimately not stop, construction on the Morton Williams site. “It just shows you the desperation that we all have in dealing with this community facility provision,” he said of the landmarking strategy.
John Beckman, the university’s spokesperson — noting that none of the landmarking plan’s proponents approached N.Y.U. directly — said the university is not a fan of the idea.
“We oppose the proposal,” he said. “The designation of this entire block as a landmark would not seem to be architecturally defensible. Given that reality, one is left to wonder what the real motivation is for trying to employ the landmarking process. If there are people out there who want to argue for the architectural elegance of the Morton Williams supermarket, they should do so. But many people may wonder at the application of the landmarks process to such a structure.”
Asked if a science building is indeed slated for the supermarket site, Beckman said there are no plans there at the moment.
“Obviously, N.Y.U.’s been straight-forward about a need for science facilities, but we don’t have anything to share at this point,” he said. “If a decision had been made, we would have already shared it with the community.”
Pei, 86, is still working in New York City, mostly designing museums nowadays, his favorite projects. Berman said he spoke to Pei on the phone and that Pei was “flattered” by the proposal.
However, asked if the architect felt development by N.Y.U. on the Morton Williams site, in particular, would threaten the integrity of his project, Nancy Robinson, Pei’s executive assistant, said he’s withholding judgment.
“He hasn’t seen any drawings of the new science building,” Robinson said. “He doesn’t know what they are planning to do. I don’t think he feels he can comment in a vacuum. He hasn’t been contacted by them.”
Diane Jackier, a Landmarks spokesperson, said it’s too early to discuss the application.
“The commission is still reviewing the application for Silver Towers, so it is too premature to make a comment,” she said. Asked if it’s acceptable to use landmarking as a tool to stop development, or if open grounds areas can be landmarked, Jackier said the question “seems like it’s much too hypothetical.”
But residents by the projected development site don’t feel the threat of a large institutional building springing up in their backyard is merely hypothetical. Tenants from 100 of the 170 apartments at 505 LaGuardia Pl. have written letters to Landmarks’ Tierney backing the superblock’s designation.
Carin Cardone, landmarks chairperson of the board of directors of 505 LaGuardia Pl., said whatever happens, Pei’s vision must be respected — which translates to any new development on the superblock being “long and low.”
“Everyone here is a longtime resident; many have been here since the building opened,” Cardone said. “They love the Pei design, the openness, the juxtaposition of the buildings and the plaza. N.Y.U. has purchased the Morton Williams building and no one knows their plan for it. But everyone hopes it would be in keeping with what is here, the plaza, the buildings, the sculpture…. We would like, too, that anything that is developed is long and low.”
