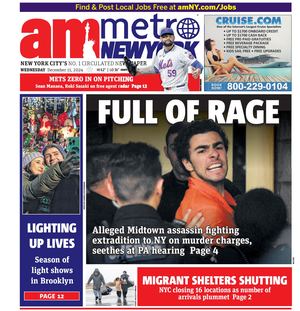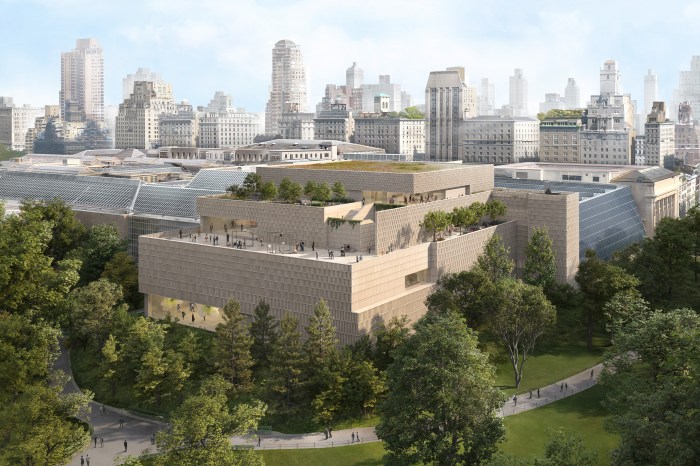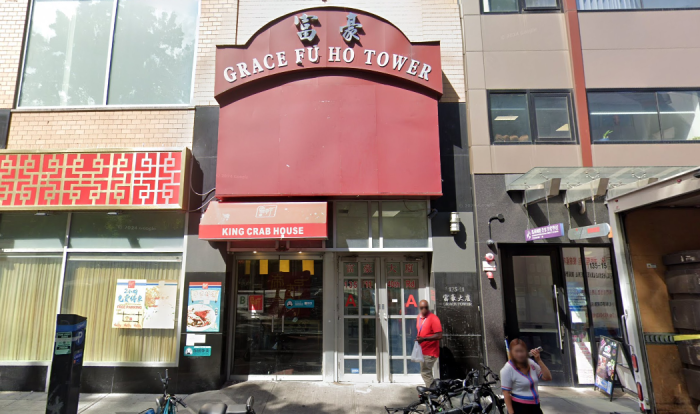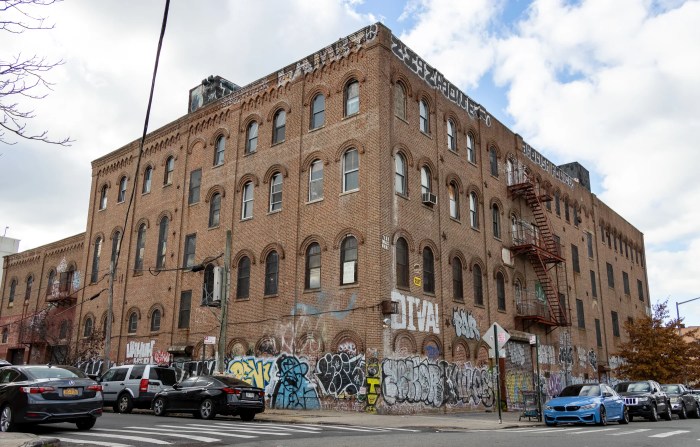 [/media-credit]
[/media-credit]
- On Wednesday, Borough President Scott Stringer, left, and N.Y.U. President John Sexton announced the university has agreed to scale back its N.Y.U. 2031 plan on its two South Village superblocks by 17 percent.
BY ALBERT AMATEAU and LINCOLN ANDERSON | New York University President John Sexton joined Manhattan Borough President Scott Stringer on Wednesday to announce a scaled-down revision of the university’s plan to redevelop its two superblocks south of Washington Square Park. The revised version reduces the total density of the project, between LaGuardia Place and Mercer St. from Houston to W. Third Sts. by about 17 percent.
The revision reduces the height of the proposed Mercer St. and LaGuardia Place “Boomerang Buildings” on the north superblock. Specifically, the Mercer building — the taller of the two — would be lowered from 248 feet to 162 feet, the same height as the Washington Square Village buildings on Bleecker St. and W. Third St.
The new version of the project, to be built over the coming 20 years, also eliminates a temporary gym replacement of the current Coles gym that would have been built on the site of two community playgrounds on the northern superblock. There were no specifics given on where the temporary gym would go, but Councilmember Margaret Chin, who was also at the press conference, said she has a few spots in mind. She said she hopes the temporary gym would also be open for community use.
In addition, the agreement provides for the preservation and designation of two public strips as parkland and the elimination of a dormitory in the project.
While Stringer said he would “conditionally approve” the revised project currently undergoing the city’s uniform land use review procedure, Chin and members of Community Board 2 who also attended the April 11 news conference said the reduction was only a beginning for them.
“There’s still a lot of work ahead. There are more issues to discuss,” said Chin, whose district includes the two superblocks.
“Today we do have a road map to further negotiations,” said Brad Hoylman, chairperson of Community Board 2, whose district covers the superblocks. “The project is still too big and threatens to overwhelm the neighborhood but the concessions are significant,” Hoylman added.
Stringer explained that his approval, which is only advisory, was conditioned on the plan’s further review by the Department of City Planning and the City Council, which has the final decision.
Stringer said the changes were the culmination of his office’s five-year involvement in the N.Y.U. 2031 project starting when he organized his Community Task Force on N.Y.U. Development.
“It’s a model for future growth that strikes a balance between a great university’s need to grow and the importance of preserving Greenwich Village’s distinctive historic character,” Stringer said.
Sexton said the university “is deeply space-deprived” compared to Columbia University, for example, which has about 50 percent more space per student than N.Y.U.
“We need more space for faculty, offices, labs,” said Sexton, recalling that when he became N.Y.U. president 10 years ago, genomics (computer analysis of genes) did not exist. “Now we have a genomics building where 50 people are working,” he said.
Sexton said the university is still intending to locate about two-thirds of its needed expansion outside of the superblocks and the Village, in Downtown Brooklyn and along the First Ave. corridor location of the N.Y.U. Medical Center.
“The plan for the core [the superblocks] hews to a few important principles established by the task force,” Sexton said, “to build on our own property, to avoid the use of eminent domain, to avoid displacement of existing residential tenants, to protect and enhance open public space and make it more accessible for public enjoyment.”
Lawrence Goldberg, president of Friends of LaGuardia Place, said the revisions are “a significant first step.” He cited the elimination of the temporary gym and the designation of the strips as parkland as important community issues. Goldberg also said he looked forward to working with Chin, the Parks Department and N.Y.U to ensure that Adrienne’s Garden, which is currently being built, and the LaGuardia Corner Gardens remain uninterrupted public space.
The revisions also eliminate the proposed student dormitory on top of the proposed public school space on the south superblock. Asked if N.Y.U. or the city’s School Construction Authority would build the 100,000-square-foot, K-to-8 public school, Sexton indicated the latter, responding, “We’re giving them the land.
N.Y.U. also conceded to trim 15,000 square feet from the proposed “Zipper Building” on the south superblock, and to leave more space in front of this new building on its Mercer St. side. This would increase the width of the currently 15-foot-wide sidewalk by another 15 feet. N.Y.U.’s plan is still to relocate the Mercer-Houston Dog Run, currently on this Mercer St. strip, to the west of Coles, replacing a playground that’s there now.
On the north superblock between the two Washington Square Village buildings, under the revision, N.Y.U. has agreed not to develop underneath the two parkland strips. This eliminates 185,000 square feet of underground space, or about 25 percent of the below-grade density.
But Assemblymember Deborah Glick and Andrew Berman, executive director of the Greenwich Village Society for Historic Preservation, who were not at the Wednesday news conference, denounced the agreement as inadequate.
“This is just rearranging the deck chairs on the Titanic,” said Berman. “A slight decrease in the size of a few buildings does not change the fact that this massive plan is fundamentally wrong for the Village, the city and for N.Y.U. It would be tremendously damaging and overwhelming to a residential area. It’s unfortunate that the borough president was willing to give away his vote and get so little in exchange for it,” Berman said.
Immediately after the press conference, G.V.S.H.P. put out a press release noting that the society and N.Y.U. Faculty Against the Sexton Plan (FASP) have retained the Gibson Dunn law firm to challenge the N.Y.U. 2031 plan. Gibson Dunn’s Randy Mastro and Jim Walden will be working with attorney Alice Greenberg, a former C.B. 2 member, on the matter.
“We’re not filing a lawsuit yet,” Berman said. “We’re not at that stage. What we’re doing is fighting the plan as it goes through the review process.”
“We need to make sure our voices are heard and fairly represented,” said N.Y.U. Professor Mark Crispin Miller, “which is why we have now turned to Gibson Dunn. We did not authorize any elected official to ‘compromise’ on our behalf, which convinced us we need a powerful voice speaking behind us.”
Berman said N.Y.U. should do what Yale, Harvard and Brown are all doing — focus on developing a satellite campus.
“This is not enough,” said Glick. “Although I’m appreciative of the efforts of Borough President Stringer to negotiate with N.Y.U., the end results are minimal change and do little to negate the devastating impact the N.Y.U. 2031 plan will have on the surrounding community. There are no real concessions in this agreement,” she said.
Glick said she planned to organize “a large-scale community response to the plan” on Fri., April 20, with details to be announced later.
As for which, if any, additional parts of the plan might possibly be cut out in subsequent phases of the review, a source close to the Stringer negotiations said, “The entire Mercer building was being negotiated. … Most people think the hotel will be removed from the plan.”
The “Zipper Building” still contains an N.Y.U. hotel in the proposal.
“We can’t forget the commercial overlay east of Washington Square Park,” the source said. “For me, that is not a heavy lift” by the university to drop it from the application, the source said.


































