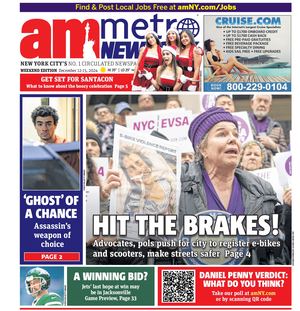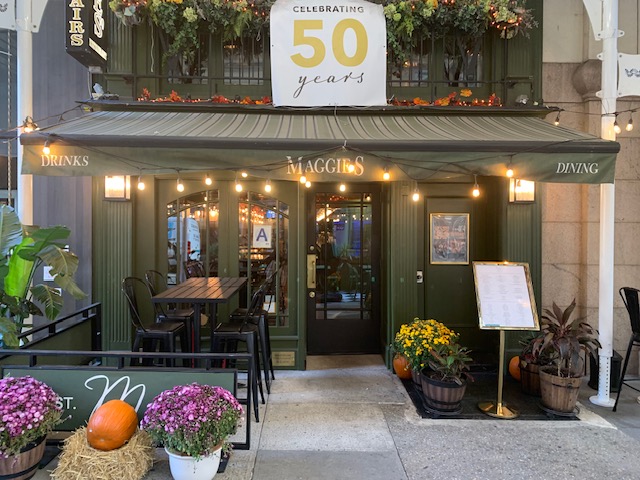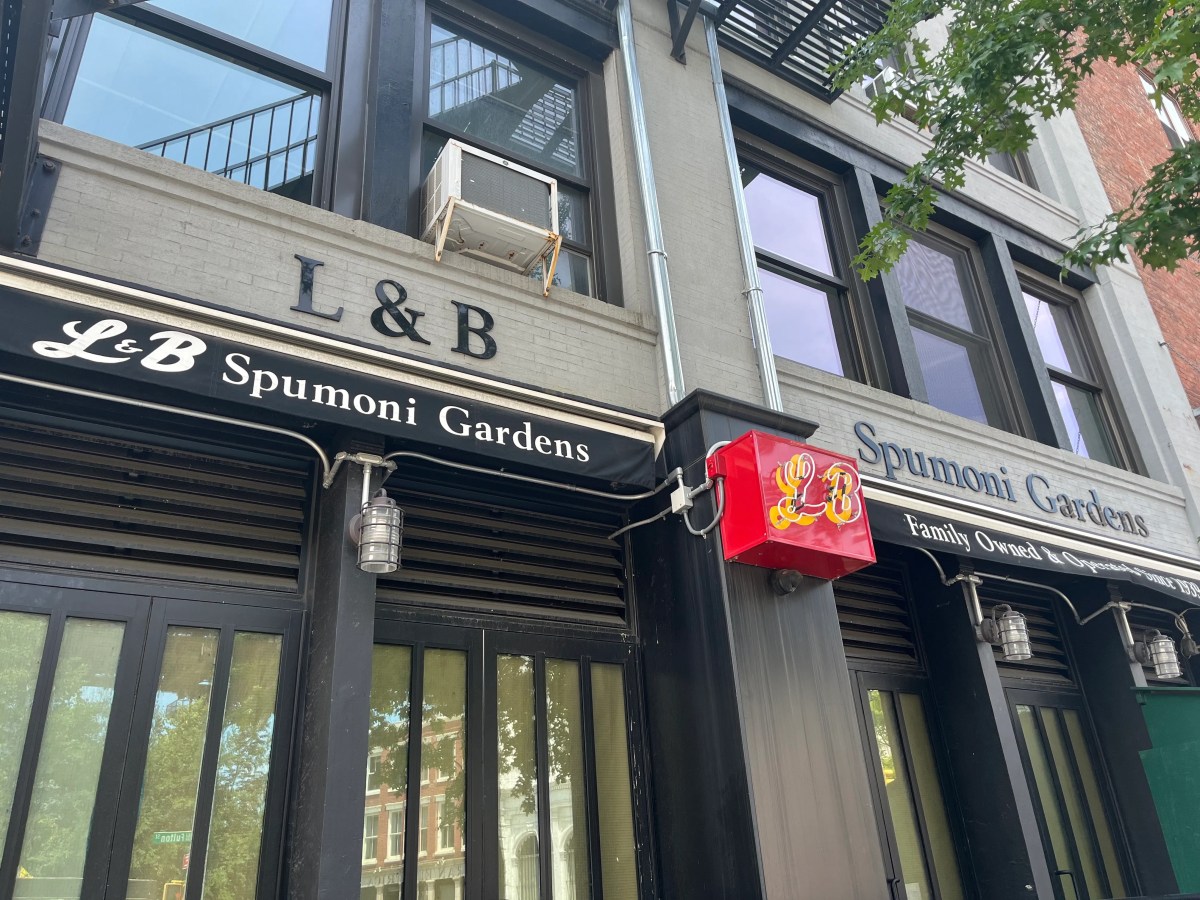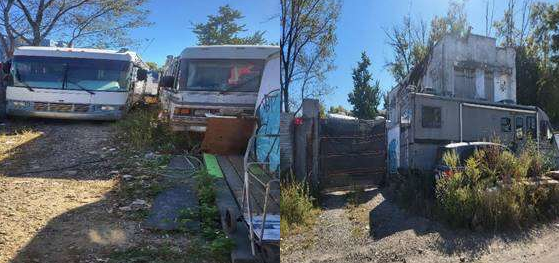By Julie Shapiro
When the sun strikes the corner of Laight and Greenwich Sts., it hits a graffiti-scrawled brick garage — not exactly the type of building the Tribeca North Historic District is known for.
Architect Morris Adjmi wants to turn that corner around, replacing the dowdy garage with a six-story building sheathed in shining aluminum. When the sunlight catches the aluminum, it will turn the building a spangled gold.
An aluminum building may not sound like it fits into the historic district any better than the garage, but Adjmi’s plan has a historic twist: The aluminum building, aside from the material, will be an exact replica of the 1905 brick warehouse that sits next-door at Laight and Washington Sts.
“It’s between genius and madness,” said Bruce Ehrmann, co-chairperson of Community Board 1’s Landmarks Committee. “It’s mind-boggling.”
The six-story brick and aluminum warehouse buildings will be identical, from the shape and placement of the windows down to the fine detailing on the cornice. Adjmi will do a digital laser scan of the brick warehouse and then map each detail onto the new aluminum building. The effect, Ehrmann observed, will be like looking at an Andy Warhol silkscreen, like seeing a photograph and its monochromatic negative standing side by side on Laight St.
“The thing that’s really exciting about it is that it can be read in many different ways,” Adjmi said after the Landmarks Committee meeting. “It’s almost like an art piece. It reflects the original and it also contrasts the original.”
In addition to demolishing the one-story garage and building the new aluminum building, Adjmi plans to restore the existing warehouse’s crumbling bricks, terra cotta cornice, loading docks and corrugated metal canopy. Retail or restaurants will fill the loading docks on the ground floor of the new and old buildings, while 30 condos will fill the upper five floors. Pending city landmarks approval, Adjmi is also planning a one-story penthouse for both the new and old buildings, adding two more condos. Along the lot line between the buildings, Adjmi will carve a 60-foot-by-40-foot courtyard for the buildings’ residents.
Adjmi said it was too early to know how much the project will cost.
The warehouse and garage are owned by 71 Laight Street, L.L.C. Adjmi did not identify the owners behind the L.L.C.
The Landmarks Committee approved the new building 6 to 1 and also unanimously approved the restoration of the existing warehouse, votes the full board ratified. C.B. 1’s opinion is advisory, and the Landmarks Preservation Commission will make the final decision when they hear the application Sept. 8. The project could be finished in two years, Adjmi said.
As if the concept of near identical buildings were not interesting enough, Adjmi plans to use a specially prepared aluminum that, to his knowledge, has never been used before.
He will start with a sheet of marine-grade aluminum half an inch thick, which is specially formulated to withstand the elements. Then a computer-controlled tool will carve the brick pattern into the aluminum, replicating the shape and size of the original building’s bricks. Next, workers will hit the aluminum sheet with a thermal spray, a molten mixture of steel and zinc that adheres to the aluminum and strengthens it. Last, the metal’s surface is burnished, bringing out the gold-flecked shine on the bricks, while the depressed lines separating the bricks stay a darker sandy bronze. The material will not weather or change color, Adjmi said.
Adjmi brought a small mock-up of the facade to the Landmarks Committee meeting, and the board members passed it around, tilting it to reflect the room’s fluorescent lights.
“What happens when the sun hits that thing?” asked Roger Byrom, chairperson of the Landmarks Committee.
“Sunglasses,” replied Brian Lutz, a public member.
And what happens in the winter, board member Marc Ameruso joked, if a kid sticks out his tongue and gets stuck to the side of the building?
Adjmi, his tongue perhaps in cheek, reminded the committee that the city is filled with cast-iron buildings, and children manage to keep their tongues safely away from those.
After the jokes died down, the uniqueness of the material won over most of the board members. Adjmi will also use aluminum to imitate the limestone and granite portions of the old building, along with the old building’s wooden window frames.
“The material is fantastic,” said Lutz, the public member. “It’s so completely totally outrageously cool.”
Ehrmann called it “extraordinary,” board member Noel Jefferson called it “beautiful” and board member Michael Connolly called it “spectacular.”
“It’s hard to conceptualize what it’s really going to look like,” said Byrom, chairperson of the committee. “I think it’s going to be an intriguing building, but I have no idea how practical it is.”
Byrom was concerned water would slip between the building’s waterproof skin and the aluminum facade, and he also worried the aluminum sheets could fall off the building. He wants Adjmi to set aside a portion of the condo revenue for maintenance.
If Adjmi gets landmarks approval from the city, he will have to return to the board later for a zoning variance to allow a residential use in Tribeca’s remaining manufacturing district. The city has already recognized that residential uses are more appropriate than manufacturing uses in North Tribeca, and it is in the process of rezoning the neighborhood accordingly, but that might not be done in time for Adjmi’s buildings.
The committee had no problem with the penthouse addition, which will rise 12 feet above the roof but will be partially screened by the cornice. Mechanicals will rise an additional 12 feet above the penthouse.
In historic districts, the city’s Landmarks Commission looks for new designs to appropriately fit in with the older buildings, but they would generally not approve a replica of a historic building that people might confuse with the real thing. In this case, the community board committee thought the combination of the old design with the new material in a different color struck the perfect balance.
While the C.B. 1 Landmarks Committee tends to frown upon demolishing buildings in a historic district, no one objected to demolishing the one-story garage, which was built in 1956 and has little historic character. The lot once housed four and five-story tenements, but they were demolished to make way for the garage.
Historic character is easier to find at the 1905 warehouse at 401-411 Washington St. Robert Maynicke and Julius Franke designed the brick building for the Ragus Tea & Coffee and Union Pacific Tea companies. In 1945, the building was converted to a paper factory and warehouse. Today, it holds offices.
Adjmi is no stranger to building Downtown. He designed the nine-story residential building at 408 Greenwich St., near his current project, and construction is just starting on a zinc-paneled building he designed at 254 Front St. He also designed the Prudential Center sports arena in Newark, N.J.
Adjmi got the idea to replicate the Laight St. building when he was sketching possibilities for what could go next to it. He found that many of his sketches looked similar to the existing warehouse.
“Why do something sort of like [the warehouse] and have it just be a dull copy?” Adjmi said. “Why not do it exactly, but in a material reflects how we can build now?”
The new building will make a statement over the years as the brick building continues to age, Adjmi said, but the aluminum stays shining and frozen in time.
Julie@DowntownExpress.com





































