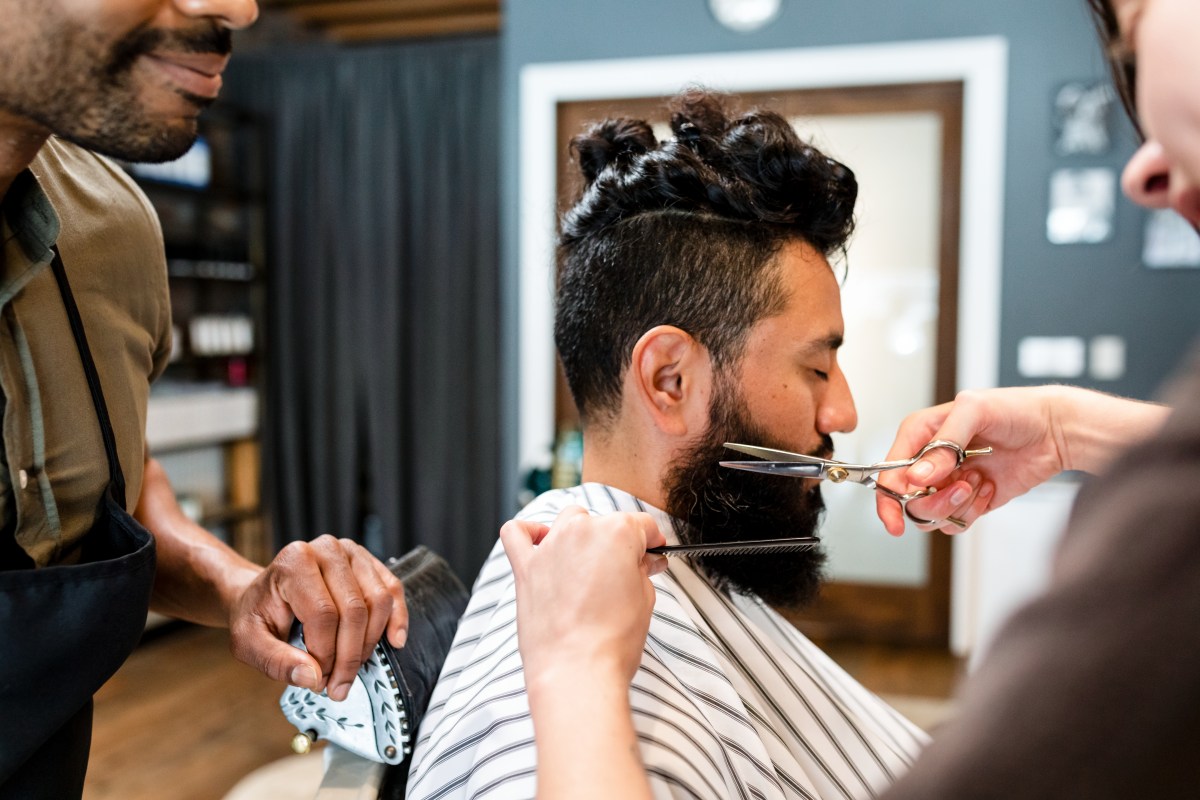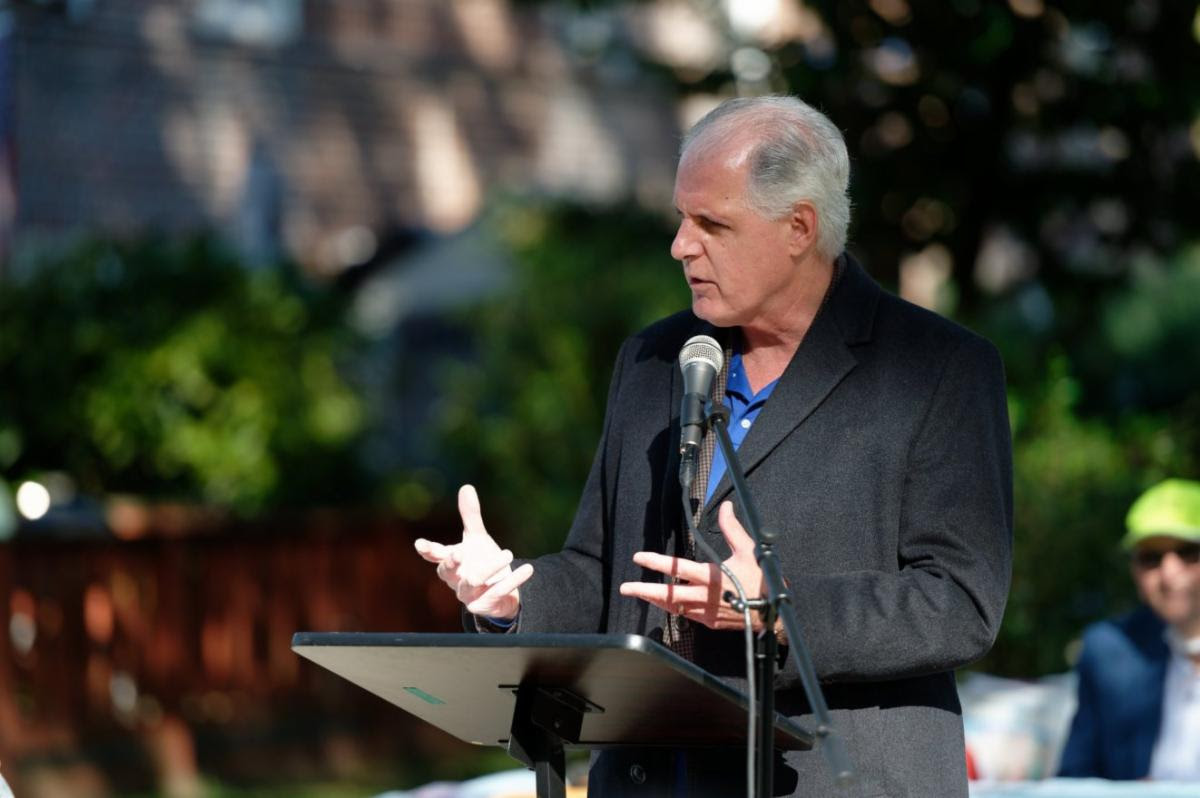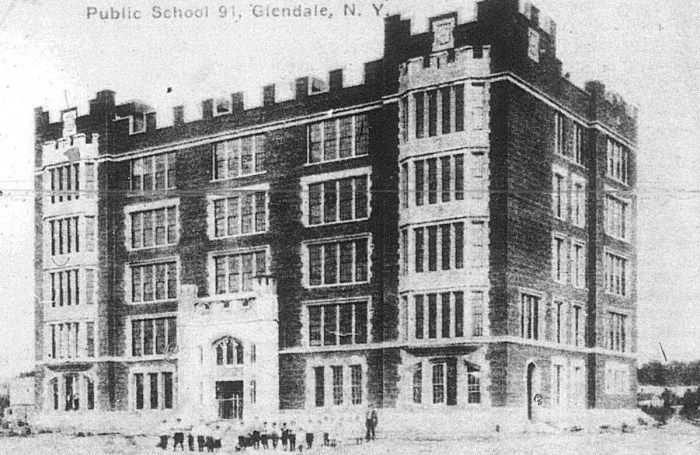
A rental at 50 Murray, a converted 1964 office building.
BY LAUREN PRICE | Running from Canal St. south to Barclay St. and from Broadway to the Hudson River, Tribeca is a neighborhood of some 16,000 residents that has grown up amidst cavernous cast-iron warehouses set on historic cobblestone streets. Home seekers can find light-filled, loft-like layouts that typically fetch sky-high prices, or they can look to the new luxury buildings, some with units for sale, others with rentals.
When artists in the 1970s began searching out less expensive studios and homes, the residential transformation of the neighborhood that only then came to be called Tribeca began. It is now well known as one of Manhattan’s most sought-after neighborhoods.
Smart shops, art galleries, performance spaces and prime eateries, like Kutsher’s, Bouley and Nobu, are now the public face of the neighborhood. And when Lower Manhattan was staggered by the 9/11 attacks, Robert de Niro and other Hollywood bigs rallied spirits by launching the Tribeca Film Festival –– though its success in recent years has led it to seek larger venues Uptown.
Considered a quieter alternative to its equally expensive neighbor Soho, Tribeca is chockablock with tony shops, such as the boutique retailers Steven Allen, Patron of the New, Nili Lotan and By Joy Gryson; specialty cutlery shop Korin; and the bicyclist’s haven Adeline Adeline. Whole Foods, the Amish Market, the All Good Things artisanal market and Grandaisy Bakery offer the very best alternatives for residents who take their cooking seriously.

The neighborhood is well served by subways, with ready access to the 1, 2, 3, A, C and E, and another half dozen or so lines available nearby at City Hall. With Stuyvesant High School close by and P.S. 150 and 234 in the neighborhood, the public schools are a draw, as well.
According MNS’s May 2014 report, Tribeca’s median per-square-foot purchase price for a one-bedroom residence is $1,131. For two-bedroom units, the median price is $1,392. The same report indicates that average rents for studios in doorman buildings run at $3,400, with one-bedrooms coming in at about $4,736.
Marketed by Corcoran Sunshine Group Marketing, the landmarked Cast Iron House, at 67 Franklin St. at Broadway, is a conversion developed by Knightsbridge Properties. The building has 13 duplexes, including two penthouses on newly constructed levels atop the original structure. All sport soaring ceilings (from 17 to 25 feet), vaulted windows, washer / dryers and quarter-sawn white oak floors. Ranging from three- to five-bedrooms, some with outdoor space, in the original portion, square footage is from about 2,850 to 4,890. The four-bedroom penthouse is about 3,800 square feet, with 1,530 square feet of outdoor space. The five-bedroom unit at the top is about 4,560 square feet, with 1,430 square feet of outdoor space.
Appliances by Gaggenau and custom lacquer cabinets topped with Corian grace open kitchens. Marble-slab master bathrooms boast white mosaic glass-tile walls and radiant-heat floors. Communal extras include doorman / concierge services, a courtyard garden, an exercise room, a hydrotherapy spa and treatment room, a dance studio, a water room, a playroom, a game room and private storage. Prices begin at about $4.97 million. (castironhouse.com)
About 3,000 square feet with key-lock elevator access, a duplex co-op at 74 Reade St. just off Church St. is now for sale through Urban Compass. In a converted office building originally erected in 1964, this flexible live/work space’s current configuration has two bedrooms. The space features double-height windows, hardwood floors, a skylight, exposed brick walls and piping and 15-foot pressed tin ceilings. The open kitchen with a large pantry is dressed in sleek wood cabinetry and high-end stainless-steel appliances. Residential extras include a roof deck and video intercom. Priced at $3.1 million. (urbancompass.com)
The World-Wide Group made the decision to convert 50 Murray, a 1964 office building between Church St. and West Broadway, just before 9/11. By 2002, they were renting loft-like studios to three-bedroom units, ranging from about 500 to 2,000 square feet, some with outdoor space.
You’ll find 11-foot beamed ceilings, kitchens with stainless-steel appliances, sleek white cabinetry, black granite countertops and two-tone penny-tile mosaic bathroom floors. Residential extras include a laundry room on every floor, a bi-level roof deck, an outdoor basketball court, a lounge and screening room, a game room, playrooms, a parking garage and doormen / concierge services. Both Equinox gym and the Amish Market are on site, as well.
Currently, no-fee monthly rentals start at $2,900. (50murray.com)


































