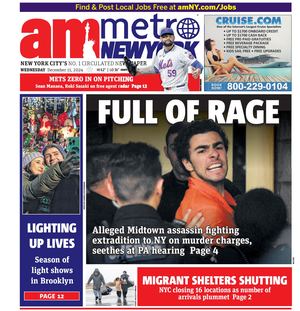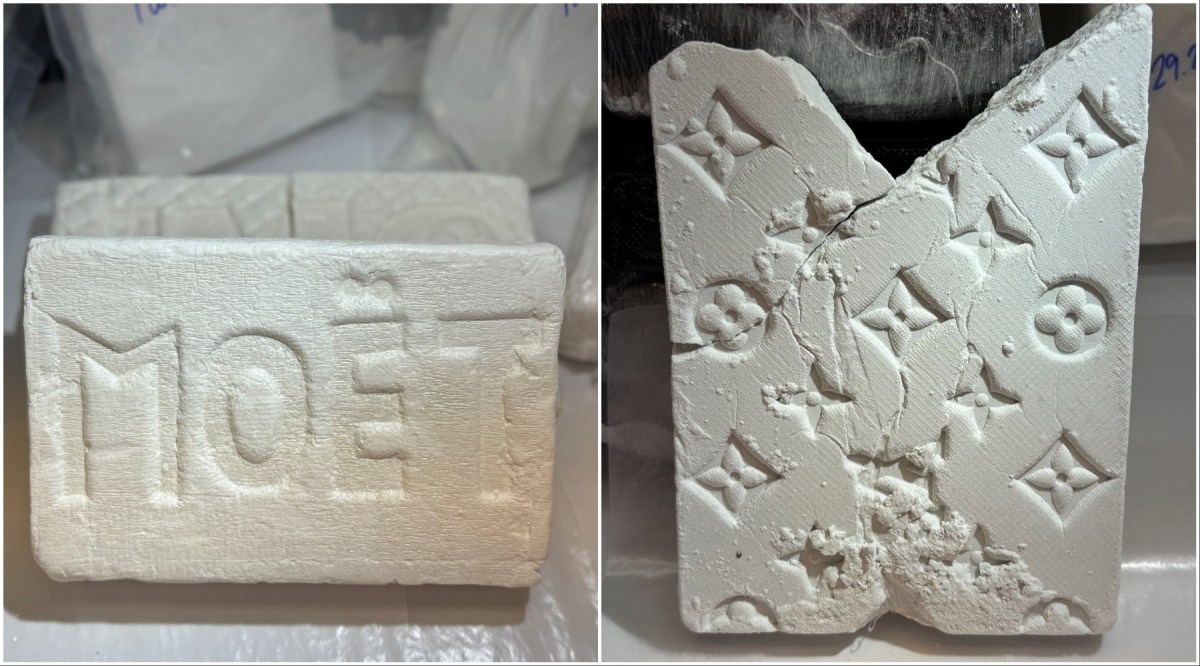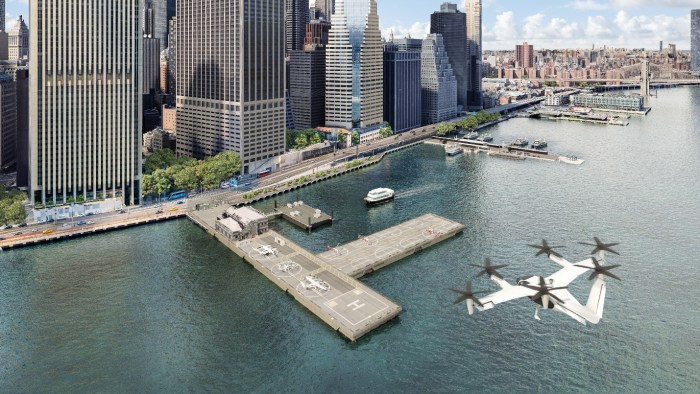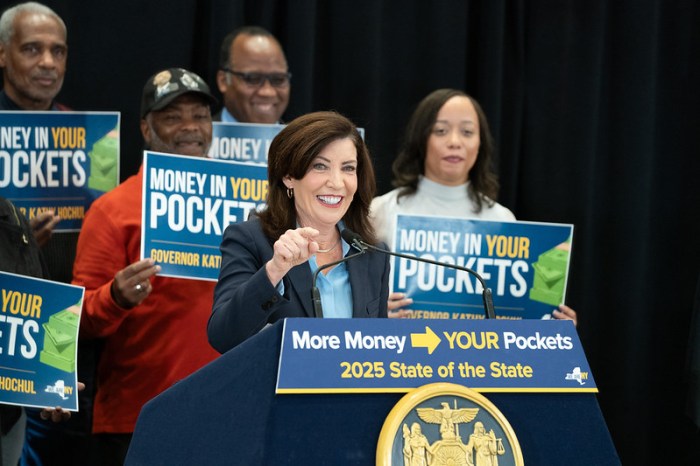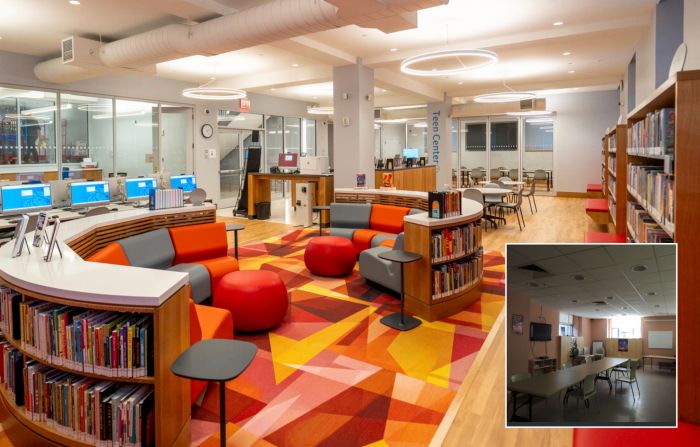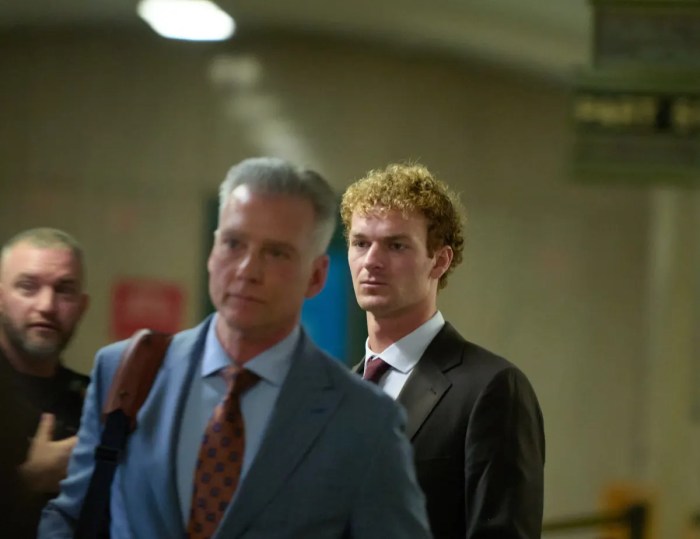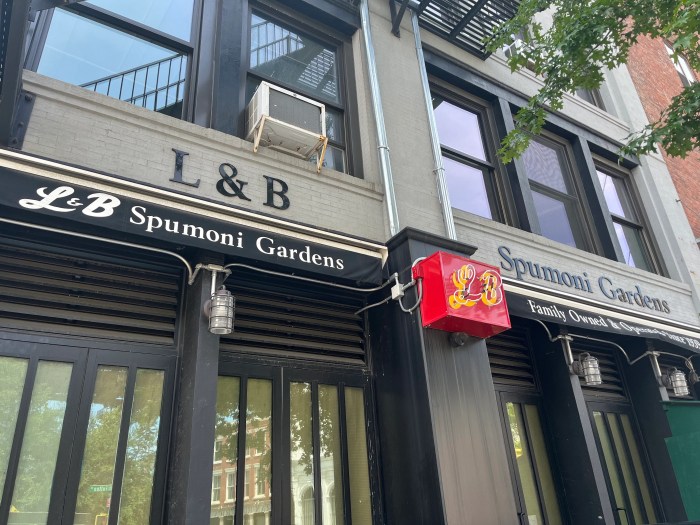
The 120 – 140 Sixth Ave. project’s proposed design is 18 stories and resembles a modern Downtown version of the Flatiron Building, but also sporting a big clock at its top on its northern side. The view above is from the south.

BY HEATHER DUBIN | A packed crowd turned out for Community Board 2’s Land Use and Business Development Committee meeting on Wed., June 12, to weigh in on a proposed 18-story residential building at 120-140 Sixth Ave. on a triangular lot at Sullivan and Broome Sts.
Local residents expressed their disapproval of the application based on the building’s height, 223 feet, and claimed it would not fit in with the neighborhood.
In the committee’s executive session after the meeting, community board members followed suit and resolved to recommend to the city’s Board of Standards and Appeals that the condominium tower be shorter, especially given that the location may border a future extension of the Greenwich Village Historic District — a.k.a. the so-called South Village Historic District, which the Greenwich Village Society for Historic Preservation has been advocating for.
Margery Perlmutter, counsel for the developers, Madison Equities and Property Markets Group, began with a brief history of the site, and described the project’s parameters to about 70 people. However, those at the meeting were mostly opposed to the triangular-shaped building with a large clock at the top.
Although the site is zoned for commercial use, the application to the B.S.A. requests a variance for residential use, as well as five additional parking spaces.
“It’s an unusual site. It’s a triangle, with an unusual history,” said Perlmutter. She explained how in 1924 the extension of Seventh and Sixth Aves. southward through the neighborhood “caused havoc, and sliced our site in half, leaving a slight triangle,” which, she said, kept the block from becoming overwhelmingly commercial.
Perlmutter also showed the variations on the block and said there was a “juxtaposition of low buildings next to very tall buildings,” with “different textures, brickwork, masonry and windows.”
Robert Gladstone, C.E.O. of Madison Equities, became involved with the property a few years ago when it still had both a gas station and a car wash.
“There was a foreclosure on it, and we were very concerned about the car wash,” he said. “We felt we couldn’t build anything of quality with those things in place.”
Two years later he purchased the land from the owners and the car wash lease.
“This took a very long time, and no one was in agreement,” he added.
Gladstone wanted a “big-name architect” and chose Cary Tamarkin of Tamarkin Co., who he introduced to the audience at last Wednesday’s C.B. 2 meeting.
“You do New York buildings, and you do buildings that fit in with this neighborhood,” Gladstone said of the architect.
“We looked at this difficult site, and were trying to see this as an opportunity,” Tamarkin said. He detailed the project’s components: an 1,800-square-foot retail showroom, four 4,500-square-foot townhouses with rear gardens, and 27 apartments. As Tamarkin showed drawings of the building superimposed on photos of the neighborhood, the audience gasped and shook their heads no.
Perlmutter fielded questions submitted to a Web site prior to the meeting, and said they would only build what they apply for.
“A variance from the Board of Standards and Appeals is rigid,” she said. “We must build what they approve.
“This is a hardship application, and the reason we can’t develop with the conforming use is an economic hardship,” she said. Perlmutter also said the building’s proposed height is comparable with the James Hotel on Grand St., two blocks to the south.
Board members questioned the height of the building — “It’s a bit tall,” one said — and suggested a significant reduction. Some wondered about the possibility of including affordable or artists housing, and Tobi Bergman, the committee’s chairperson, asked if a public garden could be created on part of the site.
“This is something we can look at,” responded Gladstone.
As for whether the developers could address the height concerns, and how that might impact the project’s financials, Perlmutter replied, “If we were to lower the height, they can look at the reasonable return on the project, based on the analysis, and get back to you.”
When the floor was opened up for questions, Andrew Berman, executive director of G.V.S.H.P., slammed the project’s size.
“I’m amazed by the presentation that only looks across Sixth Ave. and ignores the three other views,” he declared. He asserted a different height for the building.
“It’s 253 feet to the top of the building,” he said, “which is much taller than a lot of the buildings they’re citing as context.”
Perlmutter later confirmed that it is 253 feet to the bulkhead.
Berman also wants the floor area ratio (F.A.R.) reduced from what is currently allowable at the site under commercial zoning (5.0) to what is allowable under residential zoning (3.44), which would result in a 31 percent smaller building.
“We think it would make much more sense if mass was taken away from the tower,” he stated.
According to Berman, with his proposed changes it would be only a 10-to-12-story building, and while it would still be much larger than other buildings, he said, “It would fit their argument to fit in” with the surrounding neighborhood.
However, despite Perlmutter’s earlier comment, Gladstone said it’s not financially feasible to shorten the building.
Berman suggested another tactic.
“We also shouldn’t take them at their word that a 5.0 F.A.R. is the minimum threshold [for profitability],” he said, “The B.S.A. is based on the numbers, and unless the community board is going to crunch the numbers, the feedback is ‘appropriate neighborhood character.’ ”
Other residents were concerned the building would block sunlight, and inquired about a shadow study.
“I can only imagine this will completely obliterate the light for everyone to that easterly side [of the project site],” said Jicky Schnee of Thompson St.
“While I appreciate the aesthetic of the lower part, the tower is incredibly out of proportion,” Schnee said. She mentioned that residents have fought over the heights of new buildings like the James Hotel and Trump Soho condo-hotel for the past 10 years.
“Look to the east and west of James Hotel, it’s more industrial. And you’re looking at an area that has lost a significant amount of its residential character,” she added.
Deborah Clearman of Sullivan St. was the last public speaker.
“We get labeled as preservationists, which seems kind of backward thinking,” she said. “I think of this as future thinking: This South Village neighborhood belongs as being a low-rise neighborhood to complement the high-rise neighborhood as we go into the future.”
In executive session, the committee members discussed how they felt the tower should be lower, and noted that the presentation of the proposed building included views only from the west, not the east.
They agreed to not worry about the 5.0 F.A.R., but instead to request that the tower’s height be reduced to the minimum requirement for “necessary relief,” in terms of the project’s financials.
The full board of C.B. 2 will vote on the 120-140 Sixth Ave. application at its meeting on Thurs., June 20, at the Scholastic Building, 557 Broadway (between Spring and Prince Sts.), starting at 6 p.m., after which it will submit its resolution to the B.S.A.
