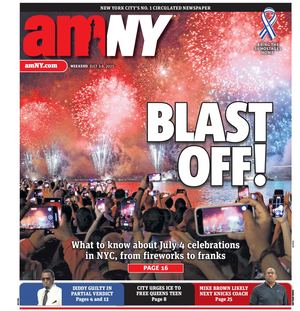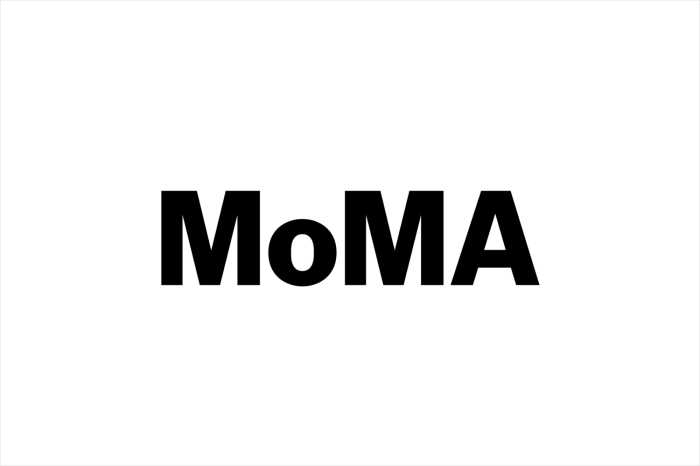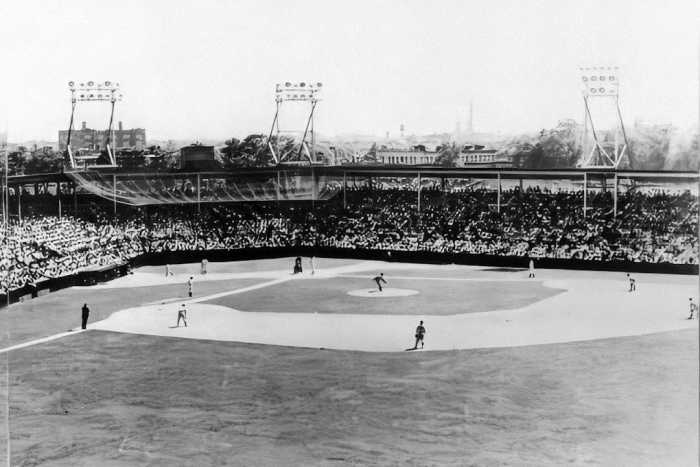By Ronda Kaysen
The set of “The Sopranos” isn’t the only place where James Gandolfini is getting into the real estate business. The actor would like to build a seven-story residential building in Tribeca, and his neighbors are not so happy about it.
Gandolfini, who plays Soprano godfather Tony Soprano, and the four other principals at Atlantic Walk L.L.C. have plans to build a 105-ft. building on a parking lot at 415 Washington St. Last November, the group got rave reviews from Community Board 1 when it presented designs for a commercial building on the site, which sits at the corner of Laight St. But now their tune has changed.
The developers insist they have an economic hardship and requested a variance from the Board of Standards and Appeals to build a residential building instead. Board members, irate that the building will block neighboring windows and be larger than they would like, did not buy the team’s cries of financial woe.
“It’s ridiculous to assume that you have a hardship,” said board member Carole De Saram. “Do due diligence and don’t buy it if you don’t like it.”
The investment group says the quality of Tribeca waterfront soil is poor, supporting walls from the surrounding buildings intrude onto the property, and the parcel sits between the 100-year and 500-year flood zone. These hardships, they say, make the property eligible for a variance from the B.S.A., which would allow them to build outside the zoning restrictions.
“To do it as of right, it’s a negative return,” said Juan Reyes, a lawyer for the owners. According to Reyes, if the owners built “as of right,” or according to the current zoning rules, they would have a negative 46.8 percent return on their investment. With the changes, they’d have an 8.2 percent return, which Reyes described as “minimal.”
Gandolfini, the four other principals and possibly an unnamed player for the Mets plan to live in the 26-unit building when it opens. “They are people who are going to be committed to the neighborhood,” said Reyes, who has no relation to Met shortstop Jose Reyes. “They are people who want to help the neighborhood grow.”
The new building would have a floor to area ratio (F.A.R.) of 6.02 and the rear yard space separating the building from its neighbors would be 20 feet. The zoning requires a 30-ft. rear yard for residential buildings and an F.A.R. of 5.
The designs differ only slightly from what was approved by the community board last November. The red brick building with arched windows will still be 105 feet tall, but it will now have seven stories as opposed to six. In both designs, there was a 20-ft. rear yard. The distance conforms to commercial properties, but not residential ones, which require a 30-ft. rear yard.
The community board sees no problem with a residential property there — when they approved the application in November, they knew it was intended for residential use.
“The major concern is the increased bulk and the lack of light and air to everybody’s windows in that area,” said committee chairperson Rick Landman. “We’re not talking about lot line windows, we’re looking at rear yards here.”
One of the neighbors whose building abuts the 415 Washington project is particularly concerned about losing his light and air to the project. “We don’t want windows any closer than are required by law,” said 430 Greenwich St. resident Mark Stern. “They should be entitled to build, but I don’t understand why developers are allowed to build larger than what the law allows.”
According to Reyes, the lawyer for the developer, his client is entirely within the law because the windows in question are not rear yard windows at all. They’re lot line windows or windows built adjacent to a neighboring lot. Unlike rear yard windows, which are opposite a neighboring lot or building, lot line windows have no legal protections. “When you do a new development, you do your best not to upset the neighbors. But they have no legal right to those windows,” said Reyes. “The walls of some of these buildings are on our site, they’re more than lot line windows, they’re on our property.”
Joseph Pell Lombardi, the architect for the property, thinks this is simply a case of confusion. “Maybe it wasn’t explained properly” to the community board, he said in a telephone interview. “The owners had always intended to pursue residential. I don’t think that should have come as any surprise.”
The neighborhood is in the midst of a rezoning effort. A developer immediately west of 415 Washington St. — the Jack Parker Corporation — applied to rezone a swath of the neighborhood for residential development with an F.A.R. of 7.5. The community board opposes the application and would instead like to see the neighborhood rezoned for residential use with a lower F.A.R. of 5. On Wednesday, the City Planning Commission approved the application, sending it to the City Council for a vote.
The Atlantic team owns another North Tribeca property — 414 Washington — directly across the street from 415 Washington. Unlike 415 Washington, 414 sits in the Jack Parker rezoning area and would be rezoned for residential use, if Parker’s application is approved by the City Council.
Ronda@DowntownExpress.com
WWW Downtown Express































