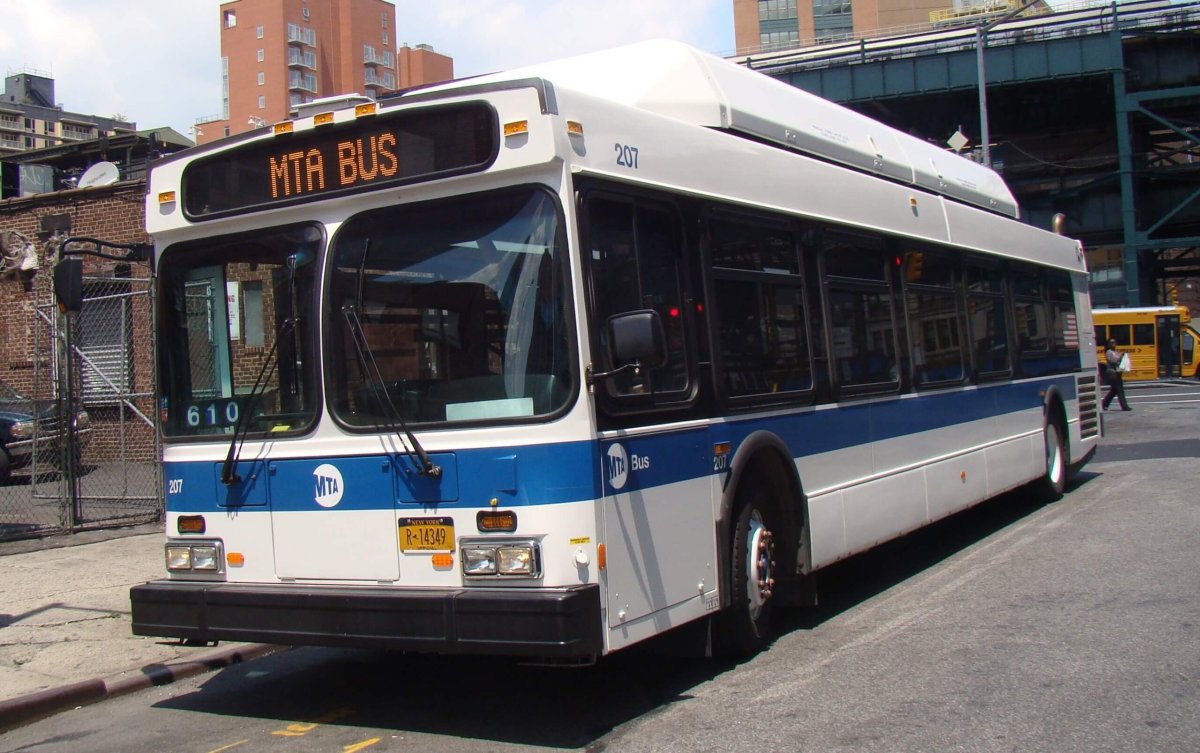
BY LINCOLN ANDERSON | Trinity Real Estate is beginning the formal application process to rezone Hudson Square to allow limited residential use.
Under the change, Trinity expects at least 3,000 new residential units would be added to the neighborhood, whose current M1-6 zoning allows manufacturing, commercial uses and hotels, but not residents.
In addition, Trinity has agreed to provide, at its cost, a 420-seat, K-to-5 public elementary school for the neighborhood. This school, approximately 75,000 square feet, would be included in the base of a 429-foot-tall, residential tower Trinity would build on currently vacant property it owns at Duarte Square, which is at the district’s south end, bounded by Canal and Varick Sts. and Sixth Ave.
Over all, the rezoning area includes roughly an 18 block area between Houston and Canal Sts. bordered by Sixth Ave. and Varick St. on the east and Hudson and Greenwich Sts. on the west.
Scoping for the plan is now commencing. Community Board 2 will review it on Oct. 13, and it will then be considered by City Planning on Oct. 27. Following an environmental impact statement, the next step will be for the rezoning to go through the city’s ULURP (uniform land use review procedure) process, starting early next year and take about seven months.
Hudson Square’s largest property owner, Trinity owns 40 percent of the neighborhood’s built space — and closer to 50 percent if the land Trinity leases to others is included.
The plan would put height caps on new construction. Along wide streets, like Canal, Hudson and Varick Sts. and Sixth Ave., the maximum allowable height would be 320 feet, or 32 stories. For commercial use, the maximum allowable floor area ratio (F.A.R.) would be 10, with current bonuses for plazas and arcades eliminated. On these wide streets, residential F.A.R. would be 9, which would get a bump up to 12 F.A.R. with the inclusion of affordable housing.
Currently, the whole district’s F.A.R. ranges from 10 to 12, but there are no height restrictions on buildings, which is how the Trump Soho condo-hotel could be built 490 feet tall, equal to 49 stories, by buying air rights from adjacent buildings and using a plaza bonus.
On narrow streets, like Greenwich and Spring Sts., and other east-west streets, the height cap would be 185 feet, about 18 stories, and on midblocks the F.A.R. would remain 9 bonusable to 12 with affordable housing included.
On Broome and Watts St., the F.A.R. would be even lower, 5.4, but could rise to 7.2 with the affordable-housing bonus. The height cap would be 12 stories.
Also under the scheme, existing buildings of more than 50,000 square feet could not be residentially converted. If a commercial building of more than this size were demolished, then there would have to be a “1-to-1 replacement” in the new building — meaning it would have to have at least 50,000 square feet of commercial space. Commercial buildings less than 50,000 square feet could be residentially converted.
In addition, because Trinity is concerned about the area’s oversaturation with hotels, hotels with more than 100 rooms would need to get a special permit from the city.
According to Carl Weisbrod, a Trinity consultant, there haven’t been too many criticisms of the plan by Community Board 2 and Hudson Square property owners and residents. However, among the main suggestions that he noted are that residential conversions should be allowed for buildings of up to 80,000 square feet and that Watts and Broome Sts. not be downzoned as much.
C.B. 2 members and others have also said the planned new Trinity building at Duarte Square should be lower.
“We started out several years ago with a charrette,” Weisbrod said of the design process, saying Trinity has collaborated with local stakeholders. “We’ve been as responsive with the community as you could expect.”
As for why Trinity wants residential use, Weisbrod said it’s because this would improve the neighborhood for Trinity’s commercial tenants, by adding more people and foot traffic, which would, in turn, help the area’s retail.
“Trinity is a commercial landlord. This is a commercial strategy,” Weisbrod said. “We want to make the neighborhood as attractive as we can for commercial tenants. All over the world, we see the healthiest neighborhoods are mixed-use neighborhoods. Trinity’s been here for 300 years; Trinity’s going to be here for another 300 years. Trinity takes the long view.”
Jason Pizer, president of Trinity Real Estate, added, “I hate to overuse the word, but ‘24/7.’ After 6 or 8 o’clock, there’s not a lot of life in the neighborhood. We’d love to have a supermarket in the neighborhood. A supermarket’s certainly not going to open up in a neighborhood without residents.”
Weisbrod illustrated this equation with a simple graph he sketched on a pad. A supermarket in a mixed-use neighborhood has a spike of residential shoppers from 7 a.m. to 10 p.m., and then another spike in the early evening. During midday, workers shop there — Weisbrod sketched in another spike between the first two. Without a commercial presence, though, there’s no midday spike — the supermarket would be dead during these hours, making it unprofitable. So, a mixed-use neighborhood would provide a steady stream of customers throughout the day.
Similarly, local restaurants would also fare better with a more diversified district. For example, the Village Lobster and Crabhouse, at the corner of Varick St. and Seventh Ave. South, recently closed — just the latest in a long string of failed eateries at the spot. The Printing House condo is nearby, but otherwise there aren’t a lot of neighboring residents to patronize a restaurant at that corner, Weisbrod noted.
Echoing Weisbrod, Pizer said the rezoning would make the area healthier and more vital.
“We want to live with this,” Pizer stressed, “not make a quick buck and get out. We’re not flippers. We’re looking to create value in a lot of ways — make this neighborhood more walkable, add amenities — not just raise rents.”

































