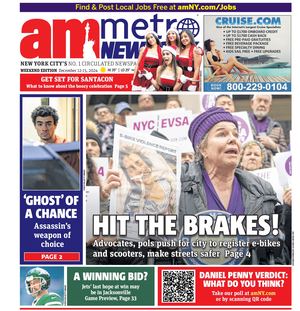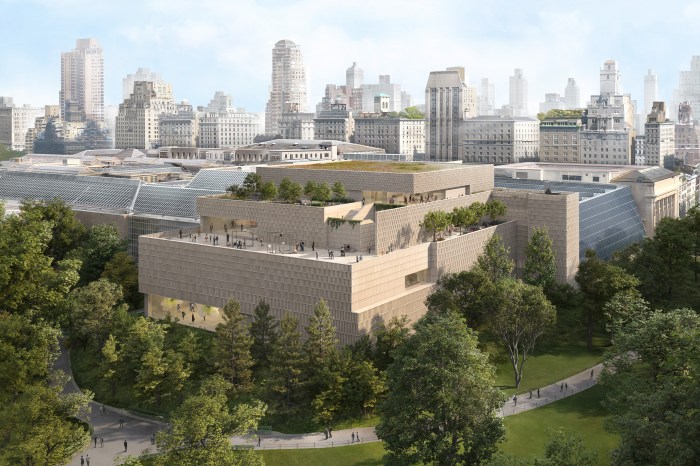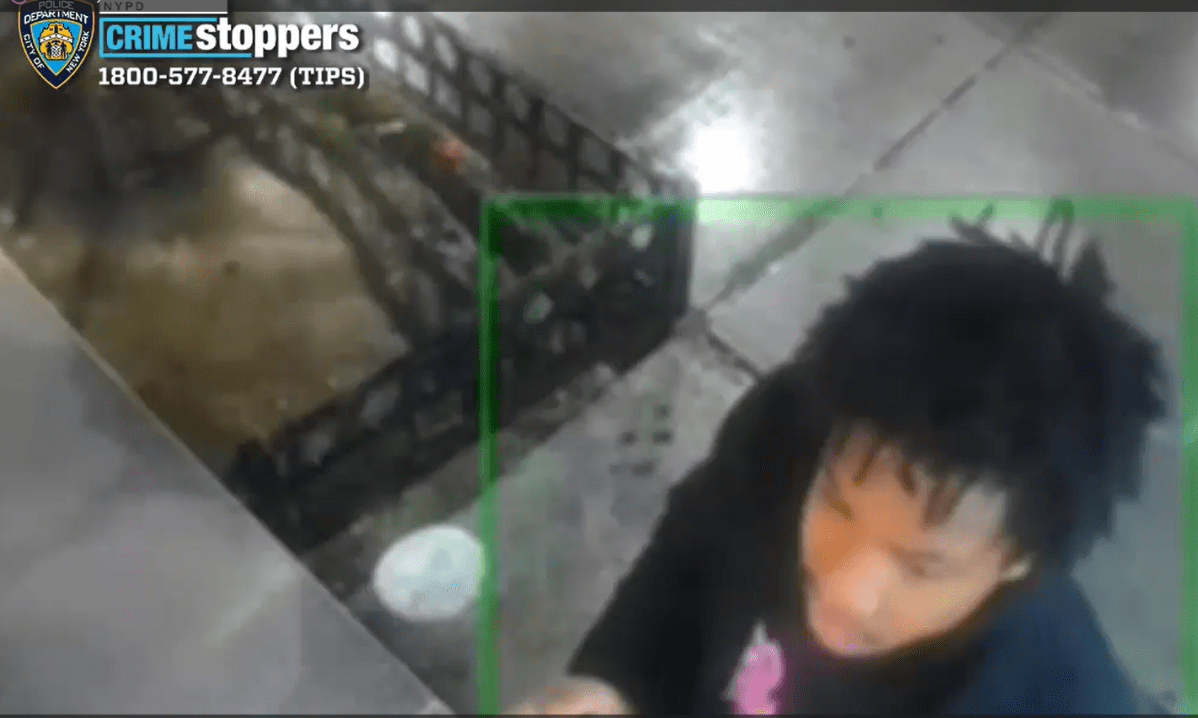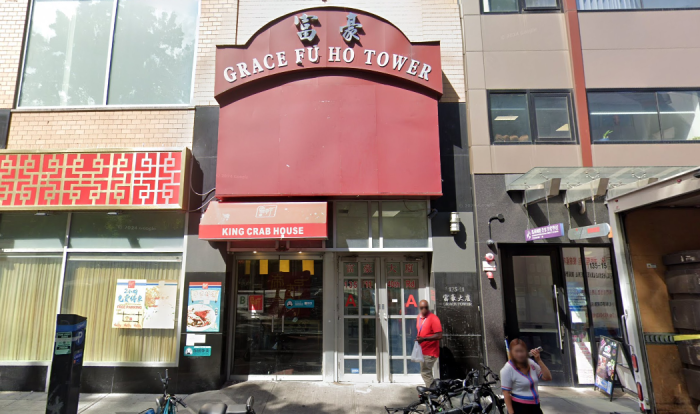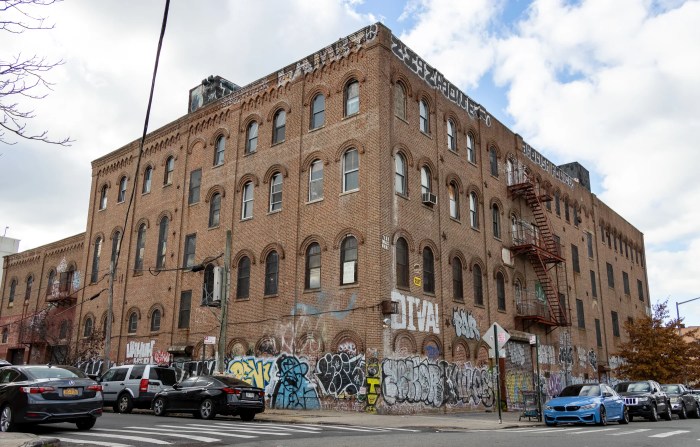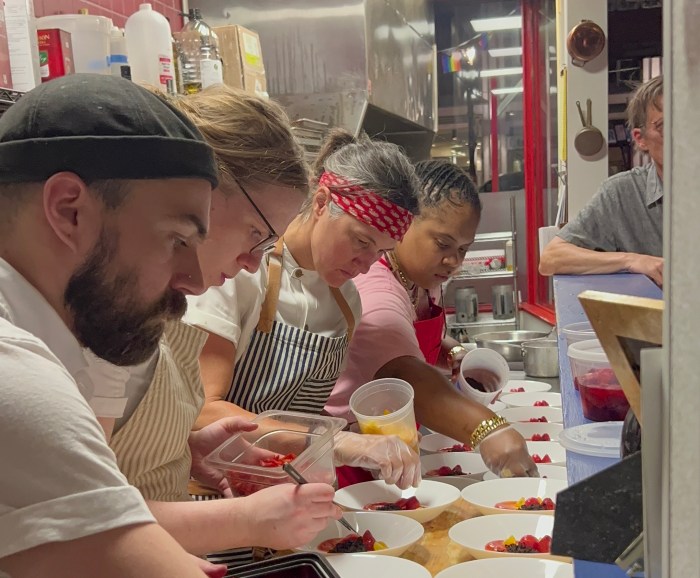
Trinity Church has abandoned its earlier plan for a tall residential tower, depicted in this rendering.
BY YANNIC RACK |
Local leaders applauded Trinity Church’s decision to nix its plans for yet another luxury condo tower in the Financial District, after the church announced it would instead build a community center and offices at its new parish building planned for Trinity Place.
“It makes so much more sense,” said Community Board 1 member Tricia Joyce, who attended a series of community meetings meant to gather local input for the development. “I’m delighted that they changed their minds, because the residential construction down here is out of control, it’s unchecked.”
At a meeting with locals on Feb. 21, Trinity’s rector, the Rev. Dr. William Lupfer, presented new plans for a mixed-use building at 68-74 Trinity Place, directly across the street from the city’s oldest church.

On Feb. 21, the church unveiled preliminary plans of a community center and office space at 68-74 Trinity Place.
The new proposal, which is not final yet, calls for a 25-story tower with more than 98,000 square feet of community space — including classrooms, gym facilities, a café, and a meeting room — spread across the building’s first five floors. The community center would be topped by administrative offices for the church, with 16 stories of commercial office space starting on the 10th floor.
“After listening to input from our many stakeholders, Trinity’s vestry has determined that a commercial tower above the podium is better suited to supporting the important mission focused work that is the basis for the new building,” Lupfer said in a statement. “Considering our numerous ministries in Lower Manhattan and our close ties to the community, a flexible office component makes more sense.”
The church could build a larger tower as-of-right, and early plans called for 25 residential floors atop the base component of parish offices and community space. Trinity started its outreach process last year after residents had criticized those plans for the site, where Trinity’s 90-year-old parish building previously stood.
“There was a lot of skepticism about the idea of a tower that tall at this location,” said Ro Sheffe, chairman of CB1’s Financial District Committee, adding that the church’s quest to include the community was a positive surprise.
“It’s very gratifying to find a developer who pays that much attention to the community. It’s very, very rare,” he said.
In addition to five charettes — design meetings with local residents — the church also commissioned a community study last year, whose results contributed to the decision to rethink the plans.
“Without this charette process, we might have built the wrong building,” said architect Fred Clarke of Pelli Clarke Pelli at the Feb. 21 meeting.
Apart from calls for a more appropriate design, locals also asked the church for a range of community facilities — a scarce commodity in Lower Manhattan.
“Anytime we have a developer offer us community space Downtown, it’s a big deal. We don’t get that very often,” said Joyce, who chairs CB1’s Youth and Education Committee and said she advocated for the full gym as well as a drop-in space for local students.
“They’ve provided a great example for other developers, in terms of outreach. Seeing all of those voices incorporated into the design was a thrill. They really listened to people,” Joyce said.
Trinity did not confirm a construction schedule for the building, but a rep for the church told CB1 in December 2014 that the building would likely be completed by early 2018.
