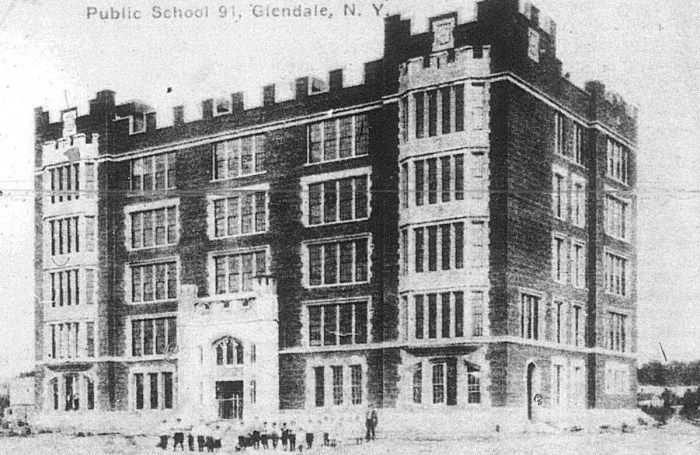
BY JACKSON CHEN | As part of an ongoing public discussion of its major expansion, the American Museum of Natural History has laid out details of the modern interiors it plans within the new Richard Gilder Center for Science, Education, and Innovation.
The project, which includes a major redo of the museum’s Columbus Avenue entrance near West 79th Street, has drawn the ire of many neighbors due to its encroachment into the surrounding Theodore Roosevelt Park.
For the museum, the expansion — with a projected budget of $340 million — provides for significant additional space to display its expansive collection while alleviating visitor pedestrian flow by creating roughly 30 interior connections to other halls.
“By showcasing the frontiers of research in ways that align with how people learn today, the Gilder Center will empower our visitors to directly engage with 21st century science and with the larger world around them, while offering inspiring new spaces and opportunities for shared learning, discovery, and community,” Ellen Futter, the museum’s president, said in a statement released in connection with a January 11 press briefing.
The Landmarks Preservation Commission approved the project this past October, shortly after Community Board 7 offered its majority support. The project’s naysayers, however, are calling for a smaller scale building and have also voiced wariness about whether the new space is in fact needed to advance the museum’s scientific mission.
At this week’s presentation, the museum unveiled new, more detailed renderings of the exhibition and programming space slated for the Gilder Center. The project’s design team previewed the 21,000 square-foot Collections Core that will span five floors and display close to four million specimens from the museum’s holdings.

The Gilder Center’s first floor will house its new Insectarium featuring live insects, collections examining various specimens, and the tools that scientists use to study entomology. One flight up from the Insectarium, visitors can experience the year-round Butterfly Vivarium, with live butterflies in different environments, such as meadows and ponds.
Nearby, the museum will create the “Invisible Worlds” immersive theater offering exposure to everyday things that cannot be experienced by human senses without the help of modern scientific tools. The museum has retained two scenography design firms, Tamschick Media+Space based in Berlin and Boris Micka Associates from Seville, Spain, to design the theater space.
“One of the unique things about this building is that it’s not a single purpose building,” Jeanne Gang, the architect leading the project, said. “It’s really bringing together all these different parts of the museum’s mission like education, science goings-on, and collections.”
As the museum serves a large youth population, the Gilder Center will also include six classrooms for pre-K to fourth grade kids, three new classrooms for students in grades five to eight, a high school learning area, and a teacher professional development zone.
“We really see the Gilder Center as an opportunity not only for young people to see science and to read about science, but to do science,” said Lisa Gugenheim, the museum’s senior vice president for institutional advancement, strategic planning, and education. “For the first time, we’re going to have spaces that are meant to support learning across their life span.”
The museum will also be opening up its fourth floor research library for public access and creating an adult learning zone. The Gilder Center will also launch a new research facility, the Architecture of Life, which will be home to Dr. Cheryl Hayashi and her studies in spider silks.
The museum’s presentation detailed the 80 percent of the new Gilder Center space above ground that will be dedicated to either exhibition or educational purposes. Of the remaining 20 percent, 10 percent is for non-public science areas, five percent for visitor amenities like retail and dining, and the remaining five percent as back-of-the-house operations, according to the museum.
While the project is still going through the draft environmental impact statement process with the Department of Parks and Recreation regarding its impact on Theodore Roosevelt Park, the fundraising is zeroing in on its target, with more than $277 million of the $340 million price tag identified.
The parks department’s draft environmental impact statement is due this coming spring, with local residents at that point having the opportunity to submit testimony during a public hearing or in writing.































