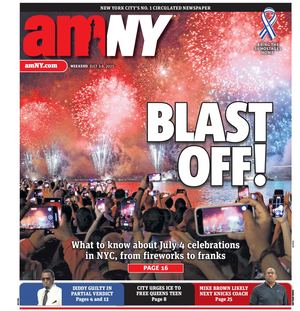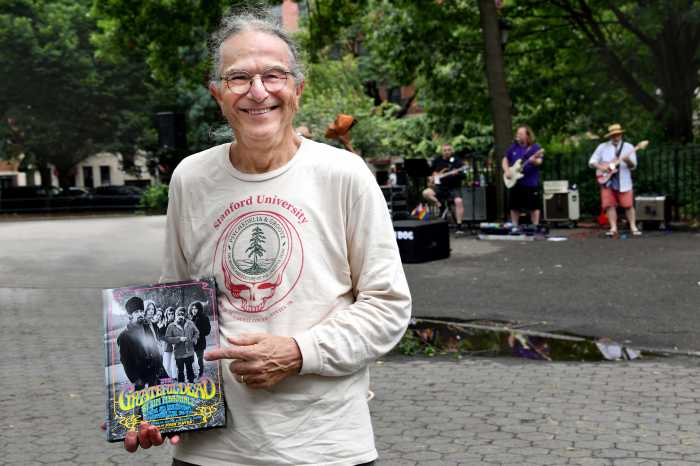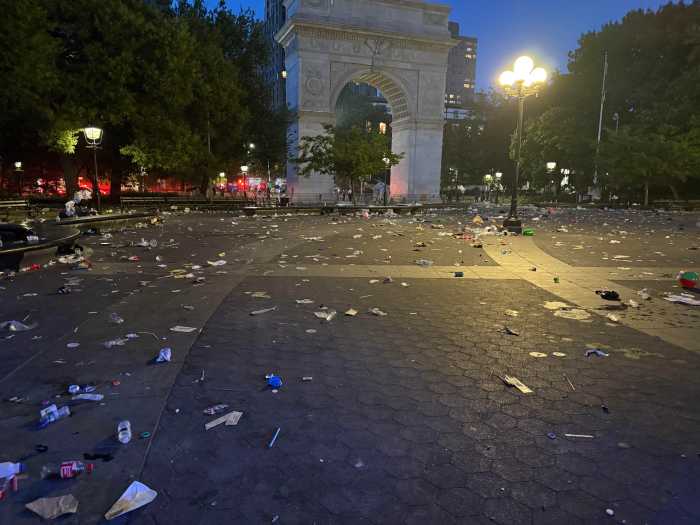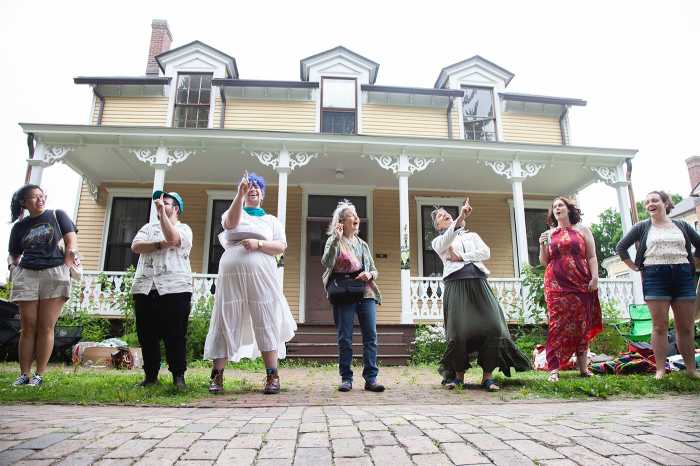By Albert Amateau
City Planning Commission Chairperson Amanda Burden and her staff last week presented the city’s plan for the future of West Chelsea to nearly 100 people who attended a Community Board 4 forum.
The plan involves creating a Special West Chelsea District in the area now zoned for manufacturing between 10th and 11th Aves. from 16th to 30th Sts., with the stretch between 16th and 18th Sts. extending east of 10th Ave.
The plan calls for high-rise residential buildings along the avenues and a special art gallery-friendly manufacturing zone in the middle of the district. It specifies low-rise development adjacent to the High Line, the now-derelict 1.5-mile railroad viaduct west of 10th Ave., which the city now hopes to transform into an elevated park.
Characterized as “revolutionary” by Community Board 4 chairperson Walter Mankoff, the West Chelsea plan comes after more than a year of consultations between City Planning staff and members of the community board, which has developed its own alternative version.
Although the board and the city agree on the general outlines of the plan, serious differences remain concerning the height of residential development along the avenues and specific guarantees for the creation of affordable housing.
Community board members have a special problem with the City Planning proposal to allow a 400-ft.-tall residential tower to be developed in what is now a parking lot on the block between 17th and 18th Sts. where the High Line crosses from the east side to the west side of 10th Ave.
Nevertheless, Burden told the Sept. 18 forum at the Fulton Senior Center in Chelsea that the plan was “very respectful of the neighborhood.” She said, “It will assure that all building forms will respect existing buildings in the [Chelsea Historic District] to the east and the manufacturing buildings to the west. We have many areas of agreement and some areas of discussion. We don’t think of it as revolutionary; we see it as planning for the future.”
The plan, she added, “would facilitate the reuse of the High Line, the elevated railroad that runs from the fabulous new Meat Market [Gansevoort Market Historic District] all the way to the end of the Special District.” The Landmarks Preservation Commission designated the Gansevoort Market Historic District between Gansevoort and W. 14th Sts. earlier this month and the City Planning Commission is expected to approve the designation soon.
The next step in the West Chelsea planning process is a scooping session on Thurs. Oct. 2 at the City Planning Department auditorium at 22 Reade St. for an environmental assessment study. A draft environmental impact statement is expected to be certified by City Planning in the spring of next year and the district could become part of the zoning law in the fall of 2004.
Assemblymember Richard Gottfried was concerned about the effect of the plan on artists who live and work in buildings not included in the 1982 Loft Law that legalized loft studios in manufacturing buildings. He estimated that 150 residents in the proposed district are at risk. The proposed special district calls for allowing museums in the manufacturing zone, a use not included in manufacturing zones outside the special district, Gottfried pointed out.
“Protecting loft tenants does not mean we have to jeopardize the manufacturing zone,” Gottfried said. “City Planning has to figure it out, the same way it figured out how to allow museums in the manufacturing zone.” Gottfried insisted that the issue be included in the environmental assessment study.
The day after the forum, City Planning phoned Gottfried to say the department would study ways to protect loft residents in the West Chelsea Special District manufacturing zone.
William Traylor, deputy commissioner of the Department of Housing Preservation and Development, told the forum that state and city programs could be used to encourage affordable housing in the proposed special district. He also noted that the city controlled sites just outside the district that could include affordable housing. Burden and Veeshan Chakrabarti, City Planning director for Manhattan, also assured the gathering last week that the plan would “include a significant proportion of affordable housing.”
But for community board members including Velma Hill, of Chelsea, and elected officials like Gottfried and City Councilmember Christine Quinn, the statements were not enough.
“I’d like to see some numbers,” said Hill, who noted that City Planning estimated the Special District could include 4,300 new apartments. But she protested that there was no guarantee that any of them would be below market rate. “I’d say to developers, ‘You have to give a little,’ If they can’t, we don’t want them in our neighborhood,” Hill said.
Jimmy Pelsey, a community board member and president of the Tenants Association of the Fulton Houses, a city Housing Authority development, questioned whether current income eligibility standards would help working families. “How much will it take for working families to live in these magnificent building that are going to go up? Everybody doesn’t have a $30,000 a year job. You must build housing for people who can’t afford housing,” Pelsey said.
Most programs that offer incentives to build housing that is 80 percent market rate and 20 percent affordable are geared for families of four that earn 50 percent of median income. Median income in the West Chelsea area is about $62,000.
Janice McGuire, a board member and director of the Hudson Guild, said housing for middle-income and low-income families should be written into the plan.
Lee Compton, co-chairperson of the community board’s Chelsea Planning Committee, lauded the plan as an “ingenious and artistic approach to zoning,” but he said there was a big problem with the proposal for a 400-ft residential tower on the parking lot west of 10th Avenue between 17th and 18th Sts.,
“It’s absurd in relation to the context of the neighborhood. There is nothing remotely like it,” Compton said. The community board recommends a height limit of 280 ft. for the site, Compton added.
City Planning proposed the taller height limit on the parking lot on the west side of the High Line in exchange for a public space on the east side of the viaduct, which would serve as a plaza for “a grand entrance” to the viaduct when it becomes a public park.
But immediately adjacent to the High Line, the city would allow one- or two-story buildings that could accommodate uses like cafés at the High Line level. Property owners along the High Line would be able to sell development rights to residential developers in the high-rise zones along 10th and 11th Aves. and in the north end of the district between 28th and 30th Sts.
For many Chelsea residents, the proposed height limits of 125 to 145 ft. along 10th Ave. are far out of scale with most of the neighborhood on the east side of the avenue. Mary Swartz, president of the Chelsea 400 Block Association, which covers blocks between Ninth and 10th Aves., said the high-rises would create a wall between the special district and the rest of Chelsea. She backs an 80-ft. height limit.
Bruce Smith, development director of the General Theological Seminary, said the height of proposed development along 10th Ave. was out of scale with the five-story buildings of the seminary, which is in the Chelsea Historic District. Smith also urged specific provisions for affordable housing.
Frank Eady, a board member and Chelsea resident for 30 years, called for creation of a Chelsea Waterfront District west of 11th Ave.
Hilda Regier, a former community board member, declared that the height of buildings should taper down toward the waterfront. She also took issue with City Planning’s characterization of “noxious uses” regarding auto repair shops. “Some uses you find noxious are useful for the people who live here,” she said.






























