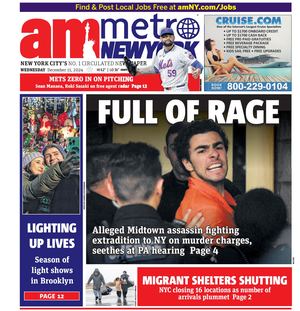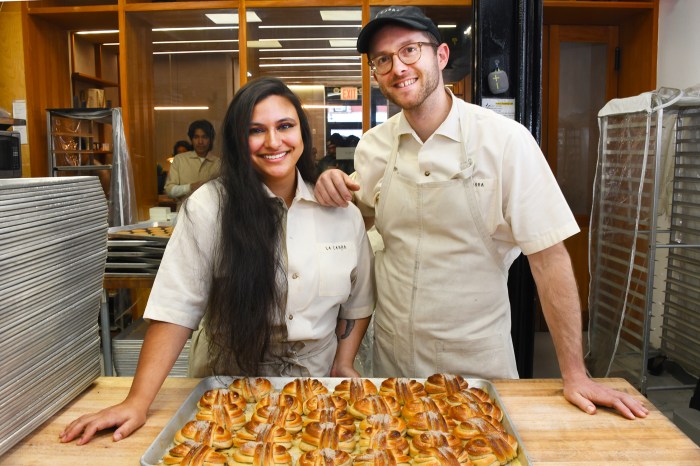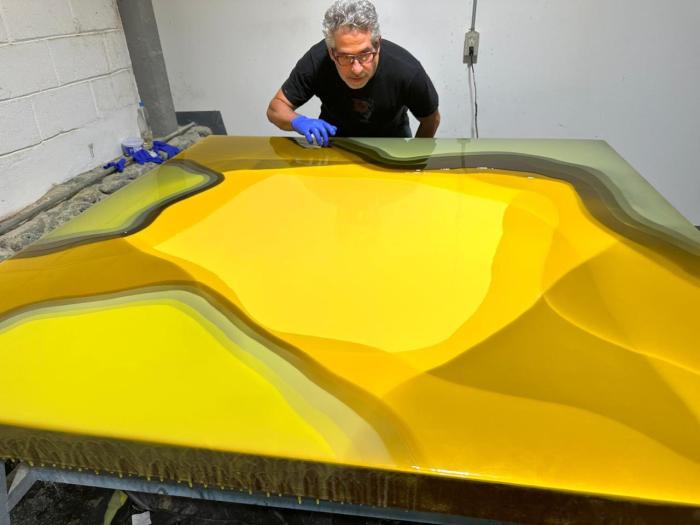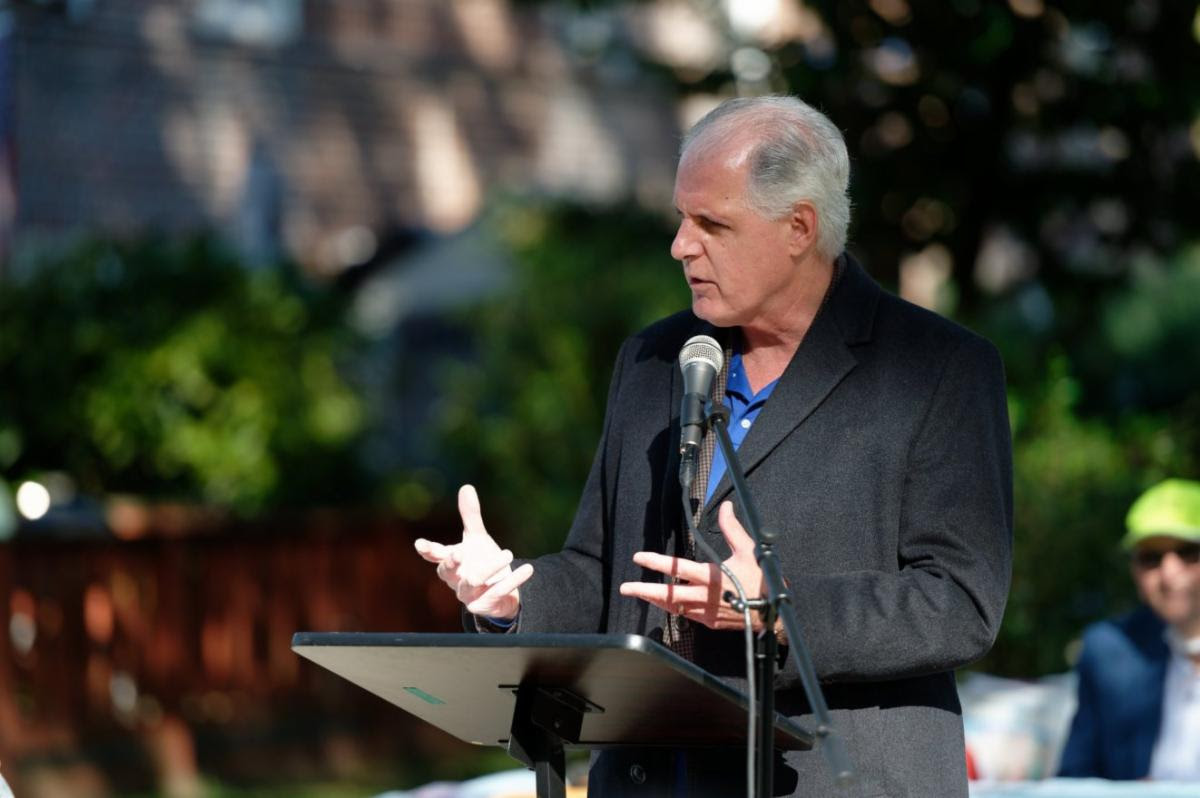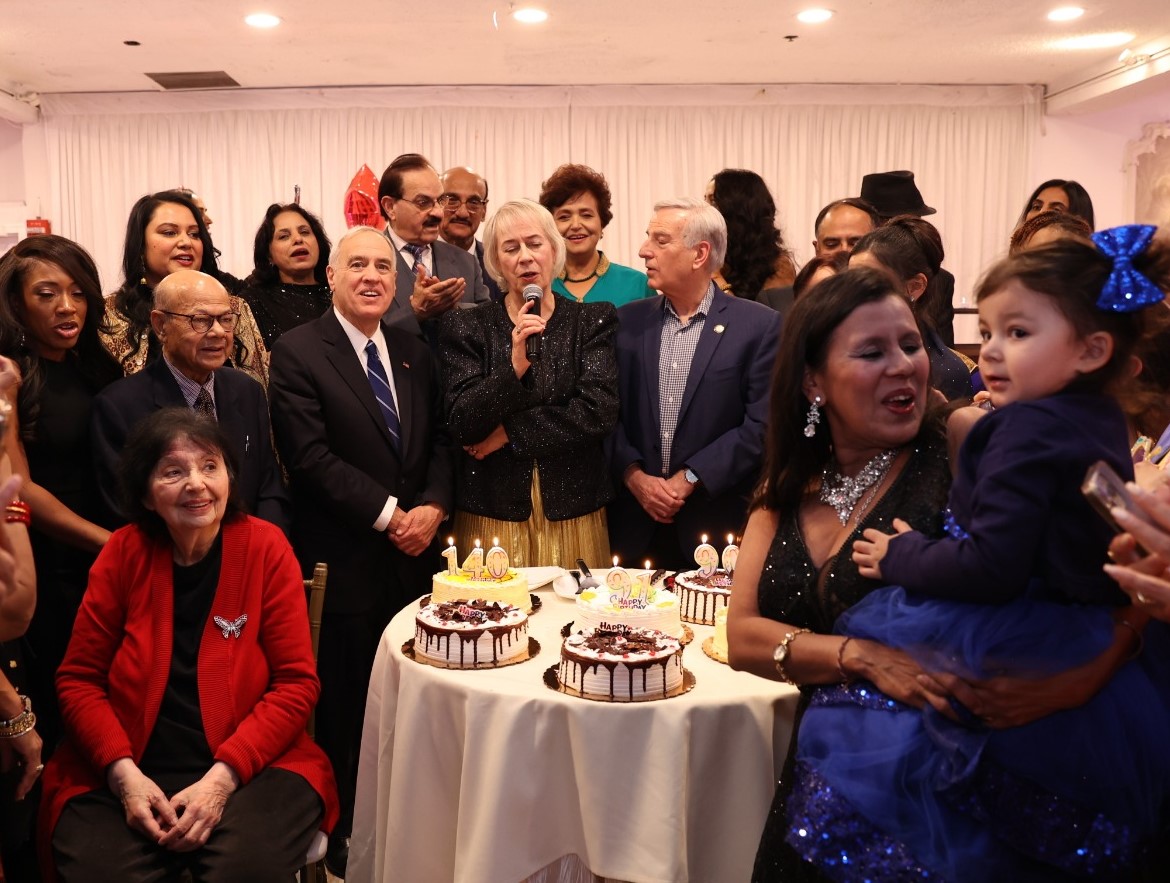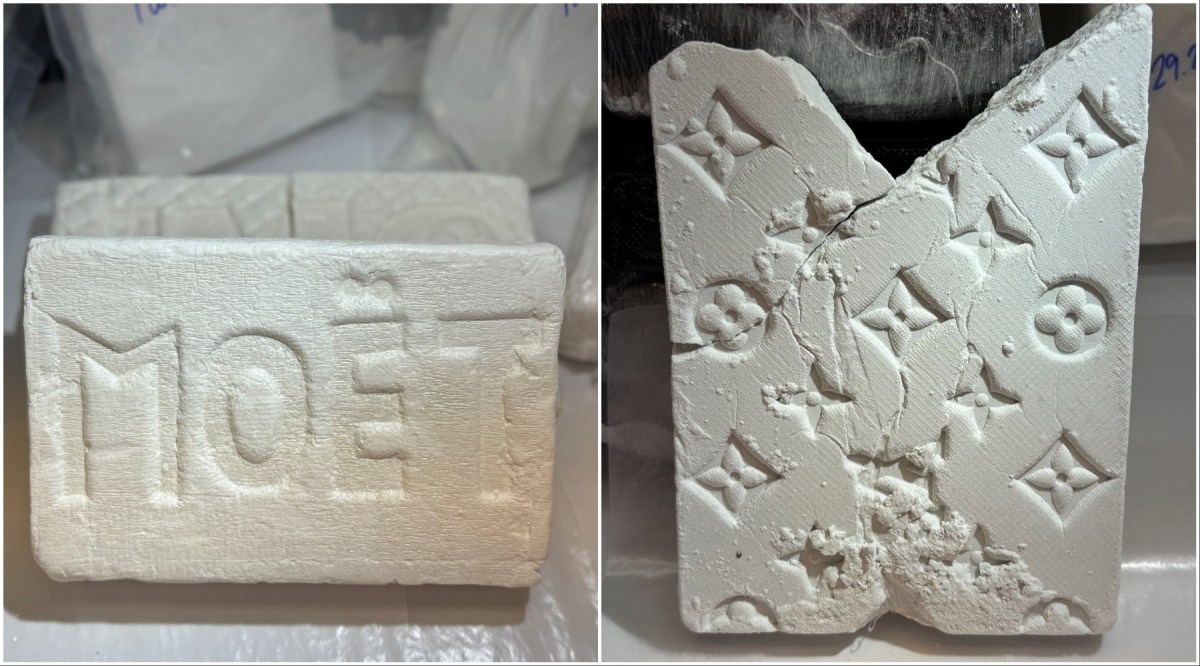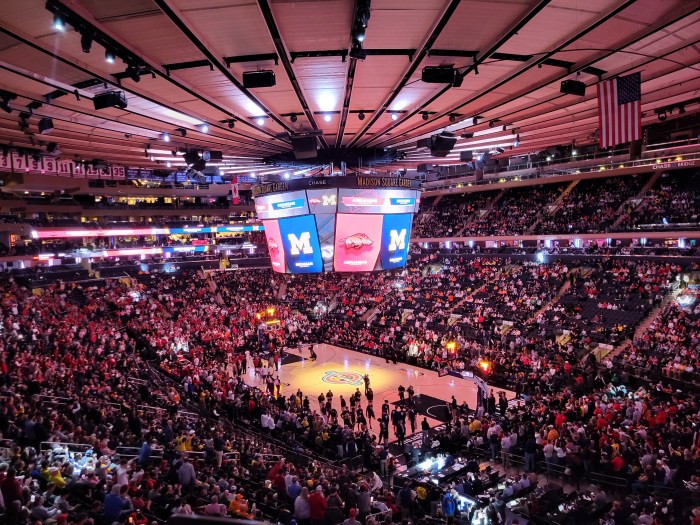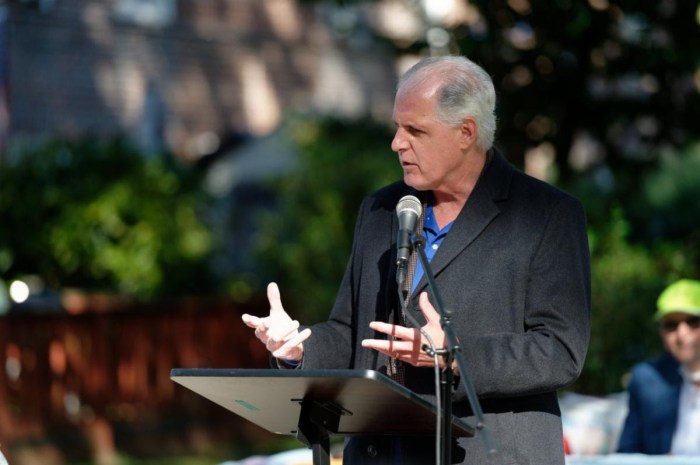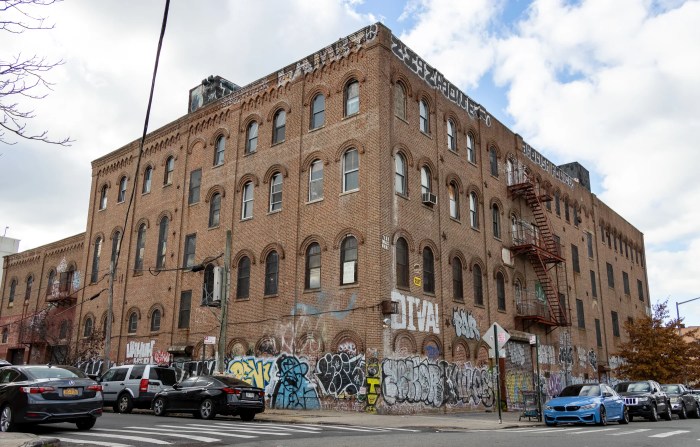By Albert Amateau
Groundbreaking on the Whitney Downtown, the six-story, hip younger sister of the uptown Whitney Museum of American Art, is scheduled for May 2011 on Gansevoort St. at the southern entrance to the High Line park.
The Whitney board of trustees gave the final stamp of approval when it voted unanimously on May 25 to go ahead with the estimated $680 million project. The new museum, designed by Renzo Piano, is expected to open in 2015.
“The board’s decision to break ground next spring was the crucial next step in the evolution of our Downtown museum, one which will ensure that the Whitney can boldly realize its mission to be the defining museum of 20th- and 21st-century American Art,” said Adam D. Weinberg, director of the Whitney. “I’m thrilled by the remarkable strides we’ve made with this transformative project, and I’m enormously grateful for the unfaltering devotion and commitment of our board, the city and state, our Downtown neighbors, the arts community and all of our supporters,” Weinberg said.
The fundraising campaign for the project this spring reached $372 million, which is 63 percent of the estimated $590 million goal. The total project budget of $680 million includes $230 million for the endowment, as well as construction and land costs.
“With this vote the board of trustees has signaled definitively its commitment to realize this immensely important and exciting new project,” said Robert J. Hurst, co-chairperson of the Whitney board.
Brooke Garber, Whitney board co-chairperson, said, “We’re heartened to have reached nearly two-thirds of our fundraising campaign goal a full year before groundbreaking.”
The initial plan for the Whitney Downtown was unveiled at the end of April 2008 at a Community Board 2 informational meeting. The community board unanimously approved the project in May 2008, and in September 2008 the City Council unanimously approved it.
The plan calls for a building that steps down from six stories tall at 175 feet on West St. to five stories high at 50 feet next to the High Line on Washington St., with a cantilevered entrance on Gansevoort St. Plans call for more than 50,000 square feet of indoor galleries and 13,000 square feet of outdoor rooftop exhibition space.
The uptown Whitney on Madison Ave. at 75th St., designed by Marcel Breuer, has a total of 32,000 square feet. The Whitney is negotiating with the Metropolitan Museum of Art about future potential use of the Breuer building.
