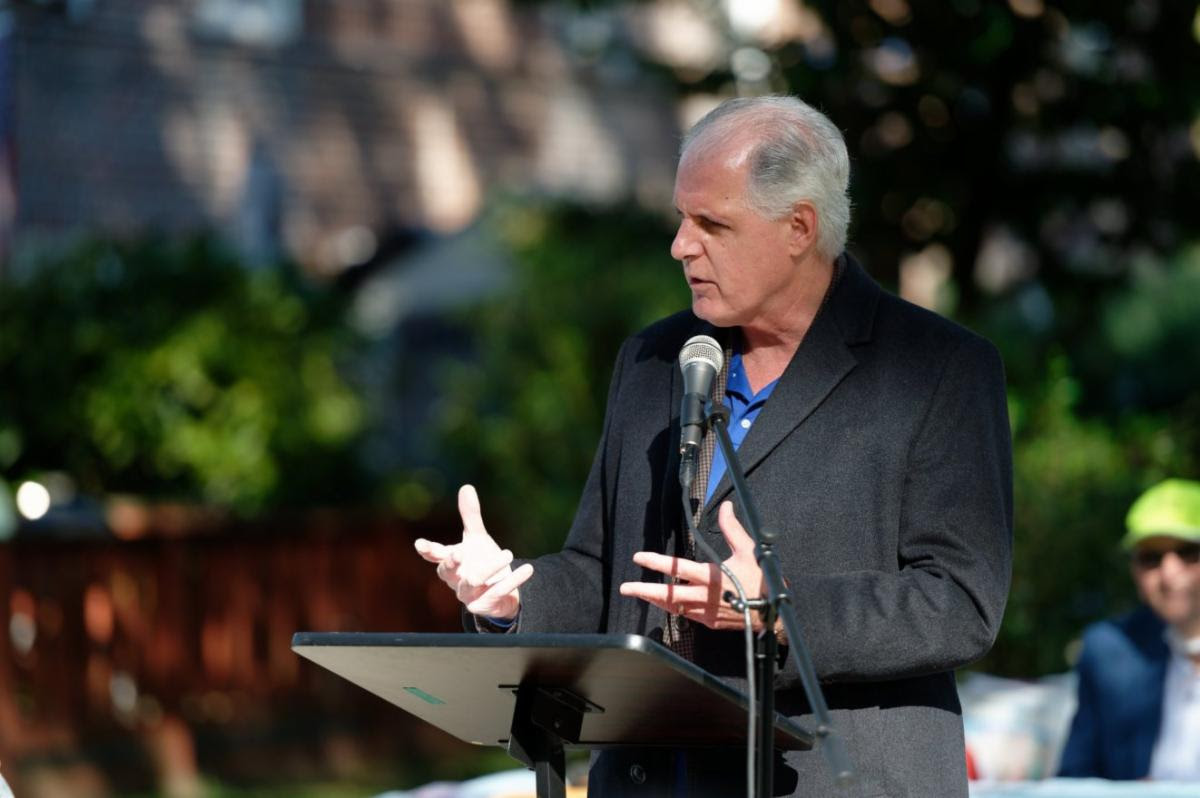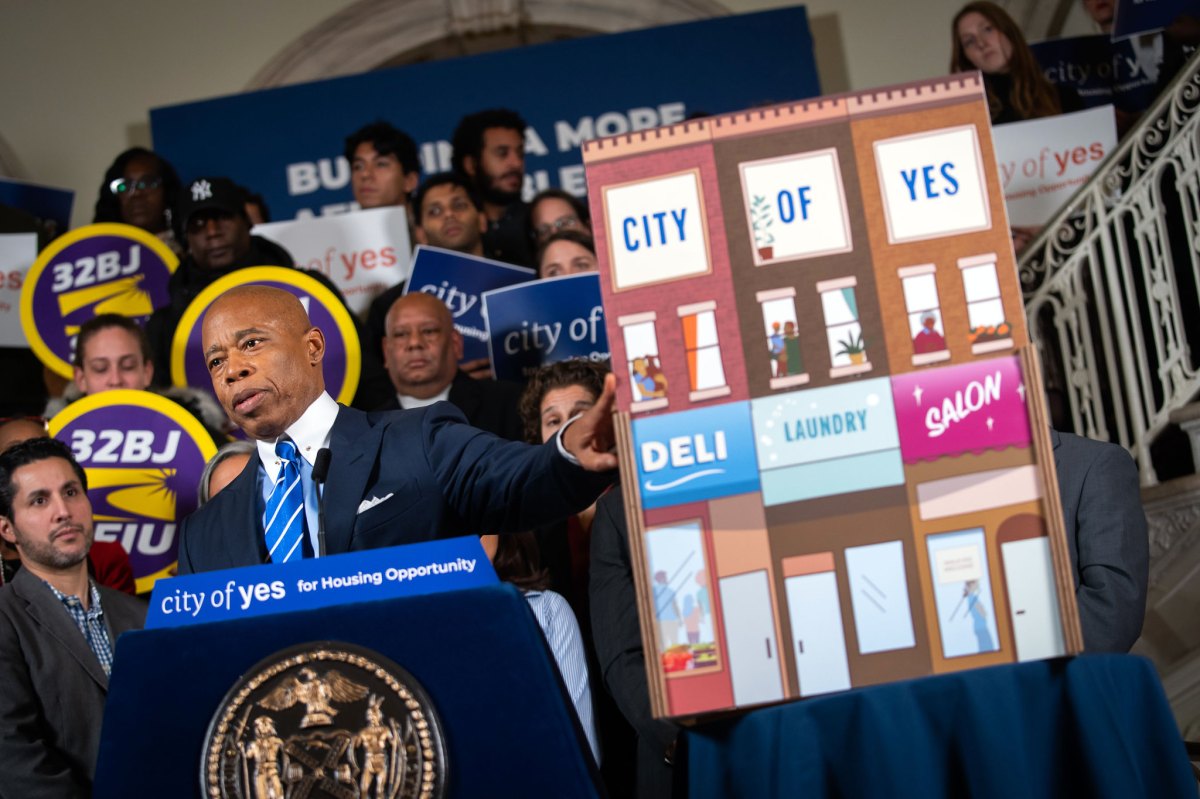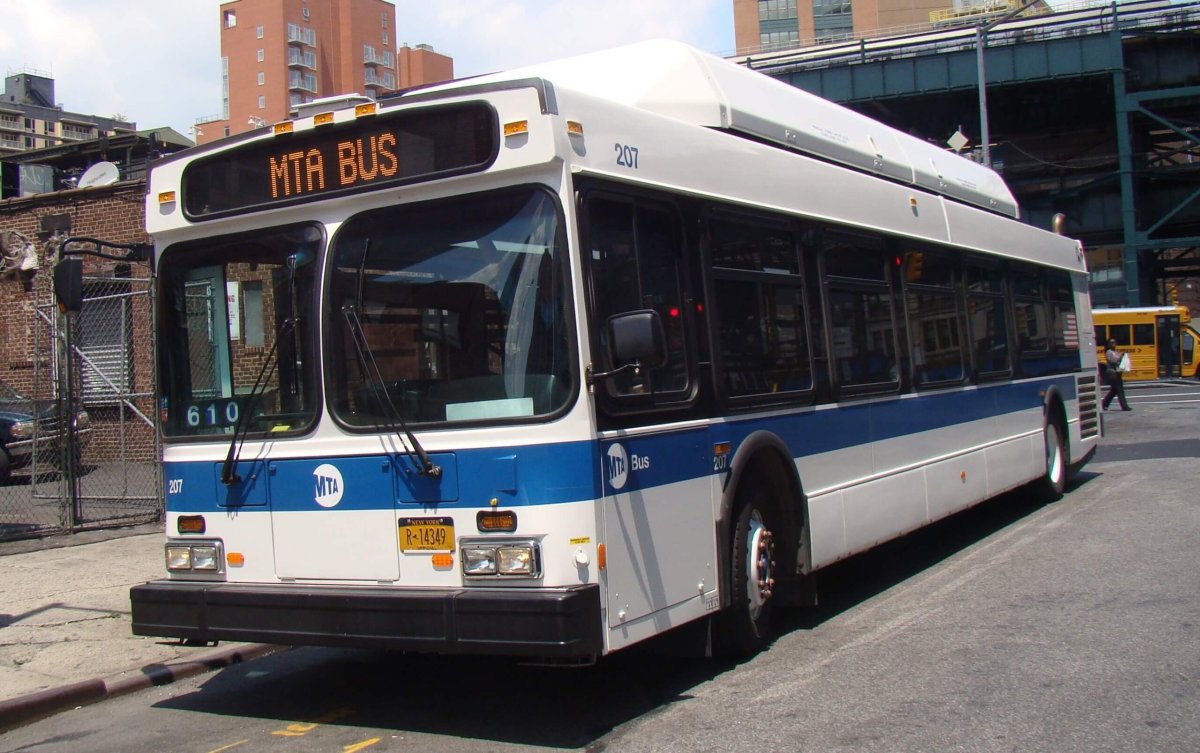Renderings were released for the New Market building in Lower Manhattan’s South Street Seaport, however the companies responsible for the construction say that they were outdated an inaccurate.
On May 4, New York YIMBY announced that they had obtained renderings for a supertall mixed-income building at 250 Water Street in Manhattan’s South Street Seaport. However, according to Howard Hughes Corporation and Skidmore, Owings & Merrill (SOM) – the companies behind the project’s construction – the renderings and information that YIMBY published were released by a former employee of SOM.
“We believe that the images published today on New York YIMBY represent work samples that a former SOM employee sent out, without authorization, as part of his portfolio to demonstrate his individual effort on the project at 250 Water Street,” said SOM in a statement. “They do not in any way represent the range of studies currently being undertaken by the firm for this project, nor do they illustrate our most current thinking. We regret that these images were taken out of context in this way and look forward to our continued study of this site, and to sharing designs at the appropriate time.”
In the YIMBY report, they stated that the mixed-income project at 250 Water Street rise 89 stories with 1,038,950 square feet divided between commercial, hotel, and residential components. However, according to officials from Howard Hughes, a final height cannot be given at this time due to development components.
The site at 250 Water Street is one key part of a series of district-wide development project for Lower Manhattan’s Seaport District which includes upgrading the Seaport Museum, constructing the New Market building, plus making improvements to Pier 16 and the Tin Building. Since September 2019, Howard Hughes has met held workshops to present ideas for the plan and engage the Seaport community in ideas to help improve the area. After receiving the feedback, Howard Hughes and SOM would take this information and make updated plans.
The site at 250 Water Street will encompass the full block with the base of the building matching the esthetic of the Seaport District with a huge tower on top to match the style of other tall buildings in Lower Manhattan.

Another obstacle that the project as a whole is facing is in regard to leftover zoning rights. According to their findings, the project has 715,300 zoning square feet of unused space. Howard Hughes and SOM are working out ways to see if the unused zoning rights can be transferred to the site at 250 Water Street, which currently has 289,300 zoning square feet used.
Because the final height is not yet known, Howard Hughes Corp. and SOM have come up with four different potential tower layouts for the tower, the final version of which has yet to be determined.
“The renderings featured in the May 4 New York YIMBY story pulled from internal conceptual studies were leaked by a former SOM employee, are outdated and do not depict designs under consideration for 250 Water Street,” said Howard Hughes Corp. in a statement. “As we recently outlined during our community stakeholder planning process, we are considering several configurations for a mixed-income project at 250 Water Street, and no designs have been finalized. As part of this transparent workshop process, we showed a range of several massing scenarios including a single point tower that would use all available air rights within the Seaport district. We continue to work with local elected officials and stakeholders as we explore configurations for this potential project and craft a comprehensive planning framework for the broader Seaport area.”




































