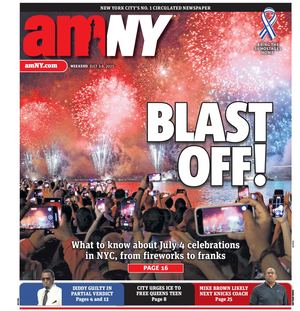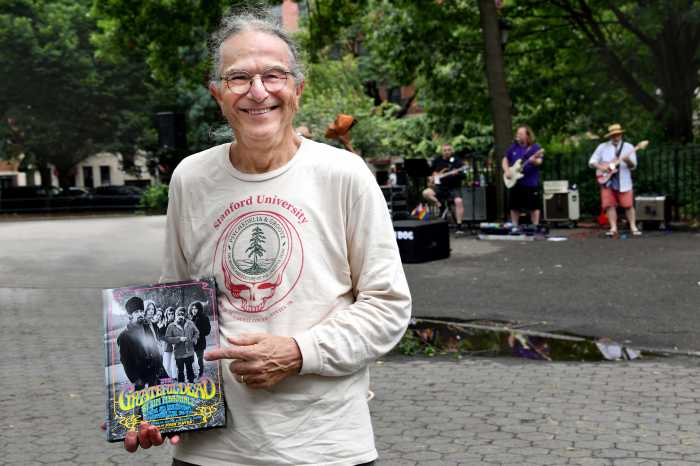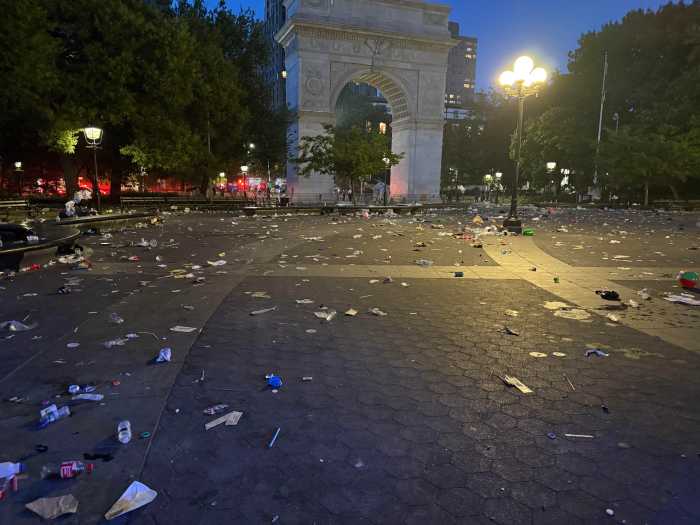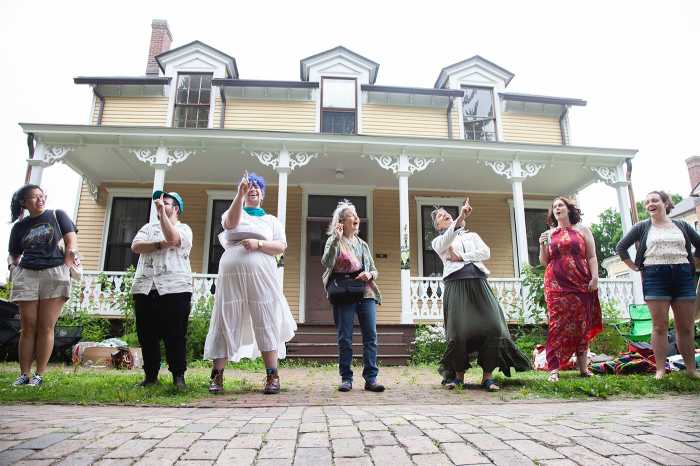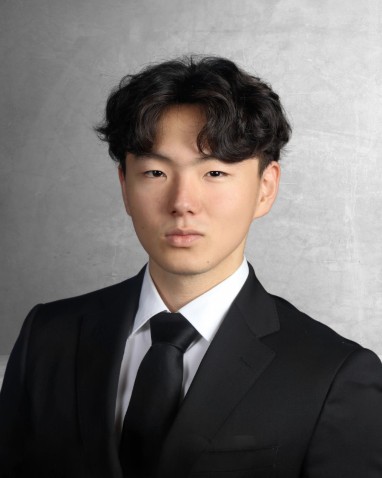By Lincoln Anderson
Protesters rallied outside 360 W. 11th St. on Tuesday morning, calling on painter/film director Julian Schnabel to reconsider his plans for a new nine-story addition to the building. Andrew Berman, director of the Greenwich Village Society for Historic Preservation, is at center. Villager photos by Elisabeth Robert
While some artists from the 1980s East Village scene’s heyday — Mark Kostabi and Rick Prol — are fighting about their legacies, one of their peers who shot to even greater fame, Julian Schnabel, has a fight of his own on his hands — against preservation-minded West Villagers outraged at his plans to add a tower extension above his historic three-story building.
More than 40 Villagers rallied in the cold in front of 360 W. 11th St. — a 90-year-old former commercial carriage house — near Washington St., early Tuesday morning, calling on Schnabel to reconsider and not build the 110-ft. tower addition, which they say would be glaringly out of scale with the low-scale historic district.
The spot in the Far West Village — one of the city’s hottest new development areas — is just outside the landmark-protected Greenwich Village Historic District.
The Greenwich Village Society for Historic Preservation has been waging a campaign to designate the Far West Village as a new historic district, but each week, it seems another demolition — and now tower addition — is announced.
Schnabel, 53, first became known for his paintings done over broken plates, but more recently has enjoyed great success as a director of such films as “Basquiat” and “Before Night Falls.”
According to Jennifer Givner, a Department of Buildings spokesperson, Schnabel is seeking approval for a nine-story addition to the existing building, which will be preserved in tact and incorporated into the new building, which will be 167 ft. tall in total. The building is planned to have six apartments on nine floors, including a duplex on the eighth and ninth floors and a triplex on the 10th, 11th and 12th floors. There would also be a pool on the first floor and medical offices on the third floor, the inclusion of the latter which — under the city’s community-facilities zoning allowance — would allow Schnabel to add extra height to the project.
Using the community-facilities zoning allowance would increase the building’s floor-to-area ratio — a formula governing the amount of floor space that can be developed in relation to the square footage of property — from 6.02 to 6.5. The 6.02 F.A.R. is the maximum allowable for residential development in the area.
The plans haven’t been approved yet, Givner said, because some “minor objections” need to be addressed.
Andrew Berman, director of the Greenwich Village Society for Historic Preservation, contends Schnabel should not be granted approval of the plans, because they are based on approved plans from 1995 by the building’s previous owner to add only a two-story penthouse. He said while D.O.B. feels there’s nothing wrong with approving the plans, G.V.S.H.P. is investigating the process from its own end.
“It’s suspect that, after nine years, a change of ownership and a vastly different plan that this could be approved,” Berman said. “We’re speaking to experts in the field to find out if this is appropriate. We want to get an outside opinion.”
However, Givner said, it’s not unusual to issue what are known as “post-approval permits” in such cases.
“Two or nine stories — as long as it’s within the zoning resolution, it’s still as of right,” Givner said. Givner said if the plans are approved, the next step is for the developer to apply for a building permit. Once the permit is issued, the project can start.
Berman said they want Schnabel to start from scratch with the plan-approval process, which, he thought, would probably add at least several weeks to the process. As it is now, he said, Schnabel is trying to “railroad” through the application.
Berman said he personally dropped a letter through Schnabel’s mail slot two weeks ago, asking that “as an artist” he show some consideration to the community and not build the tower. After receiving no reply, he attempted to call the artist/director to no avail. The Villager called Schnabel several times at a number listed under his name at 360 W. 11th St., but the phone just rang and there was no answering machine.
Records indicate Schnabel became the building’s owner in 1997. Berman said Schnabel both lives and has his studio there.
The owner on the application for the plans is listed as 360 Corp LLC, located in Washington, D.C. A woman who gave her name as Rebecca who answered the phone there said that a Marilyn Malkonian would be the person to speak to, but Malkonian didn’t want to talk.
“She can’t speak to you,” Rebecca said. Asked what Malkonian’s relationship to the project was, she said, “I’m not going to say anything else about it.”
Hut Sacks Studio at 414 Broadway in Tribeca is listed as the architect for the addition. Contacted last week, Tom Hut, the firm’s principal, said he was “aware” of the Schnabel job but had little knowledge of it.
“I wouldn’t be able to talk to you about it,” he said.
Berman said, if built, the proposed tower, which is located midblock, will “totally compromise” the street. Were the area landmarked, there’s no way Schnabel would be able to get the Landmarks Preservation Commission to approve such a large tower addition, he asserted.
Berrman said L.P.C. has to speed up the process of designating the district, or it will be too late.
“They’re hard at work on this, which is good,” he said. “Unfortunately, without designation, I have nothing but confidence that we’ll be out on the streets again in the next few weeks protesting the next inappropriate development.”
