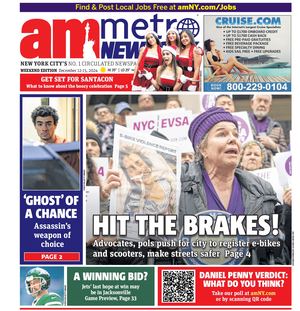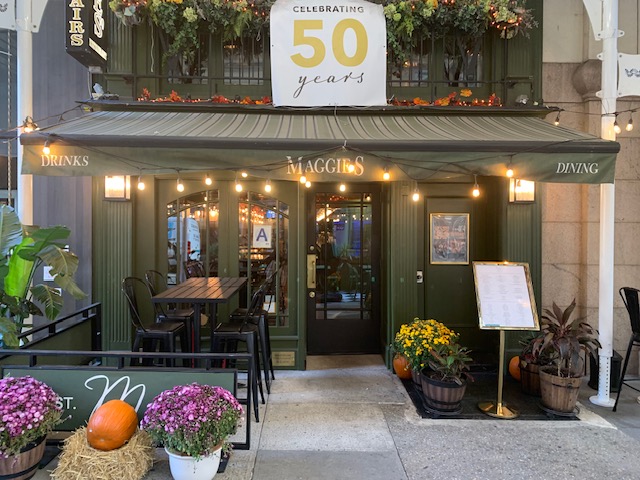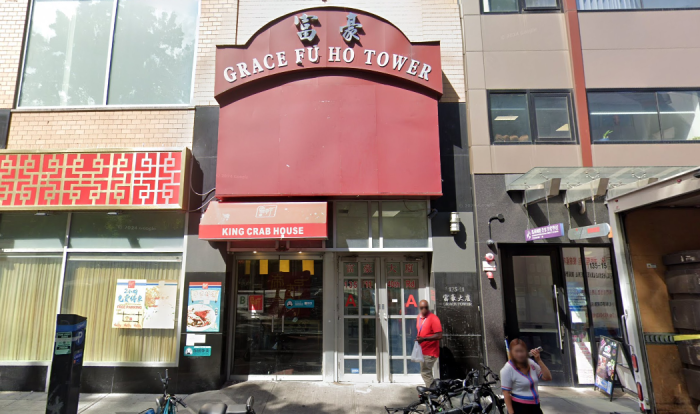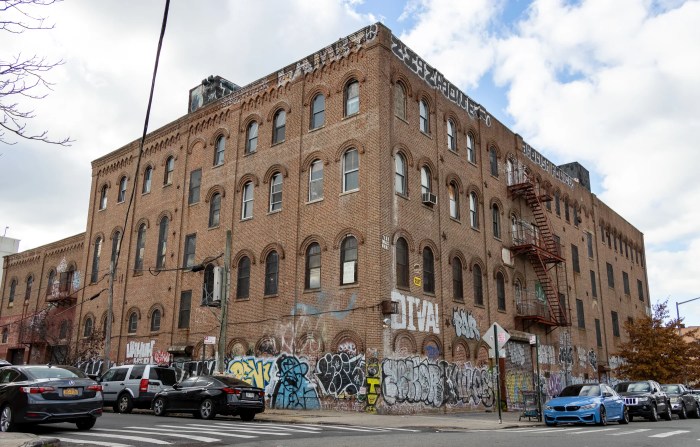By Jennifer Milne
Developers have been selected to transform the Battery Maritime Building, seen here last year, into a hotel, gourmet food market and restaurants.
The city picked developers Tuesday for a $110-million plan to try and transform the landmark Battery Maritime Building into a gourmet food market, hotel and restaurants.
The Dermot Company and the Poulakakos family will be developing the second floor of the Beaux-Arts style building, which was designed by the architectural firm Walker & Morris and completed in 1909. Rogers Marvel Architects, which did street design in the Wall St. area, joins the team as the architect for the second-floor project. Under the agreement with the city’s Economic Development Corp., the developers would lease the building for 49 years in 10-year terms.
Harry and Peter Poulakakos, who own Bayard’s restaurant and three other establishments in the Stone Street Historic District, are responsible for the restaurants, including a rooftop eatery and bar. Peter Poulakakos said the types of restaurants have not been selected. The developers have not found operators for the food market and 135-room boutique hotel and there is no projected date for construction to begin.
Alex Adams, Dermot’s development manager for the Maritime Building project, said while the building’s architecture is striking, getting access to it across the heavily trafficked beginning of FDR Drive will be a challenge.
“It’s a beautiful building,” Adams said. “Everyone who sees the building absolutely falls in love with it. But access is one of the biggest challenges it faces. It’s a great opportunity, but it will be very difficult to get to the finish line.”
Peter Poulakakos said he and his father thought the Maritime Building was something that “should be revealed.”
“We thought that the building was beautiful and the space had a lot of potential,” Peter Poulakakos said. “It’s a treasure of Downtown Manhattan, and we anticipate it being a very special place for all of Manhattan and the country.”
The building will continue to be used by the Governors Island ferries, though only on weekends. The city Department of Transportation is looking to use Slip 5, an unused ferry port in the building, for private ferry operators as part of the city’s East River ferry service connecting Lower Manhattan to Downtown Brooklyn and Hunters Point in Queens. Upstairs, the second floor’s “Great Hall,” formerly a ferry passenger waiting room, boasts large cast iron columns and lead-patterned glass windows. It has 30-foot ceilings and a 2,800-square foot skylight.
The E.D.C., which invested $60 million in the Maritime Building’s exterior renovations, estimates that the project will create about 700 jobs, between temporary construction workers and permanent employees of the building’s businesses. The projected revenue for the city is approximately $75 million over 30 years.
“The proposal by The Dermot Company and Poulakakos family provides an excellent project for this unique building,” Robert Lieber, E.D.C.’s president, said in a statement released Tuesday. “It will … bring the grandeur of the second floor Great Hall back into the public domain, and create a wonderful waterfront destination for all New Yorkers and visitors to enjoy.”
Though plans are not yet finalized, Jones Lang LaSalle Hotels and Market Ventures Inc. have joined the development team to find operators for the hotel and marketplace, respectively.
Ted Spitzer, president of Market Ventures Inc., said his firm is still determining what setup is best for the site. Market Ventures Inc. has also done the Reading Terminal Market in Philadelphia and the Portland Public Market in Maine, among others.
“The city has identified the need for a food-related concept there,” Spitzer said. “The highway and second floor location make it difficult to do destination retail, but the building has fabulous water views. There will certainly be prepared foods there and several restaurants in the building, but in terms of retail itself, we doubt it will be like the Grand Central Market. It’s just not the right location for it.”
Plans for the first floor of the building call for a passenger waiting room for the ferries, designed by Jan Hird Pokorny Associates, the same architect that completed the restorations to the façade of the building. Pokorny also did restoration work on the Schermerhorn Row Block in the South Street Seaport.
The city received some criticism regarding the lengthy amount of time it took in choosing a developer for the project. Façade restorations started in 2001, and the city issued two requests for proposals, one in June 2001 that was not fulfilled and another, revised request in March 2006.
Dermot’s Adams said that the city’s delay was most likely a result of careful review of the proposals and considering all options.
“It’s taken [the city] a while, but I think they’re trying to be very careful,” Adams said. “In their defense, a lot of things are happening inside and around the building. We’re glad they chose us.”
Likewise, Poulakakos said he’s been working on the Maritime Building project for over a year now, and he knows the work is only beginning.
“It’s been a good ride, it’s been very exciting so far,” Poulakakos said. “But we’ve got a lot of work ahead of us.”
































