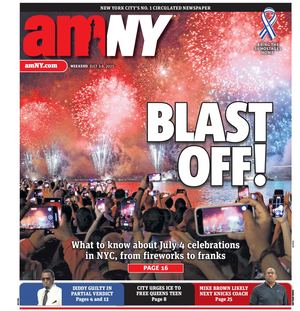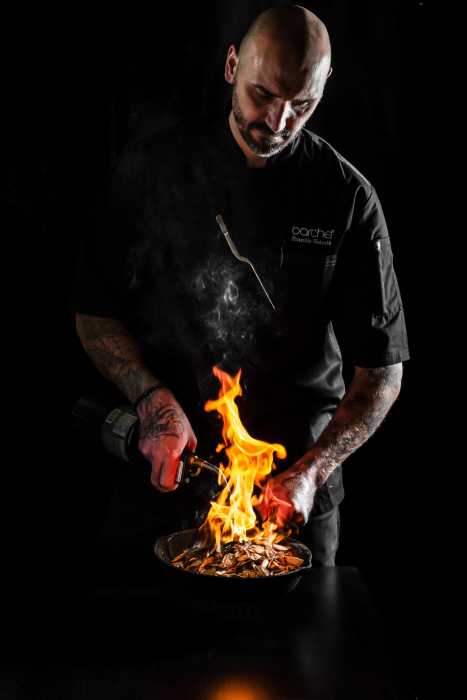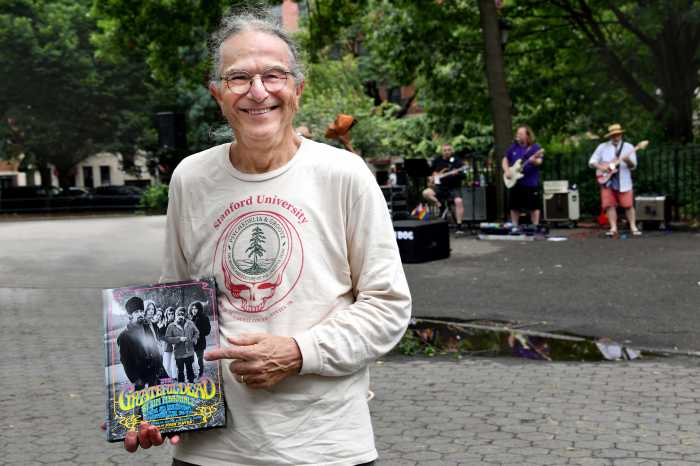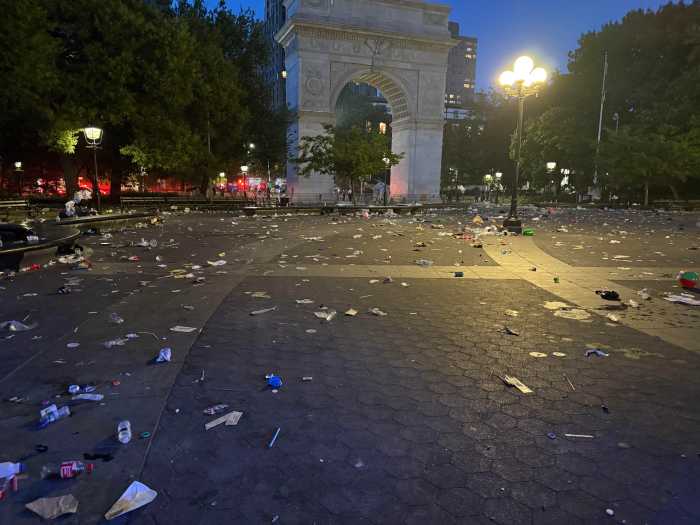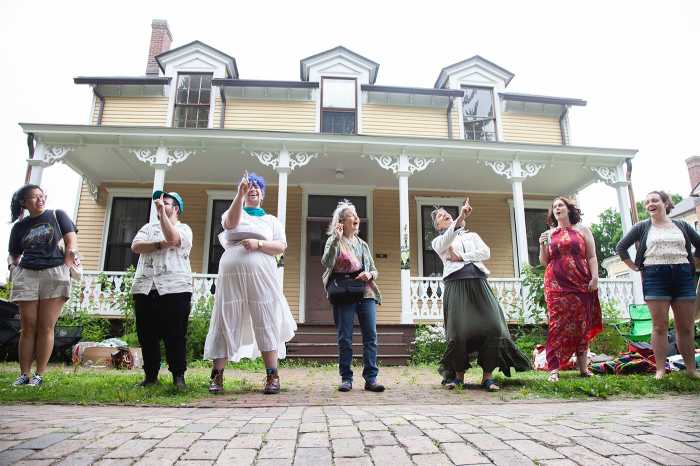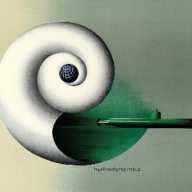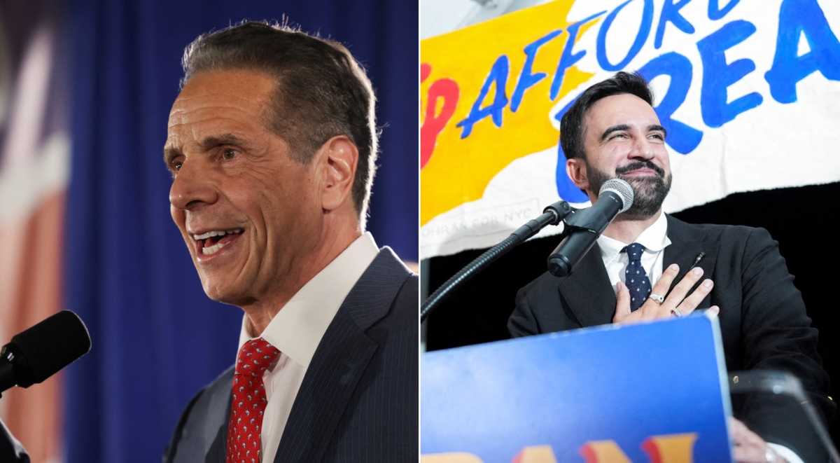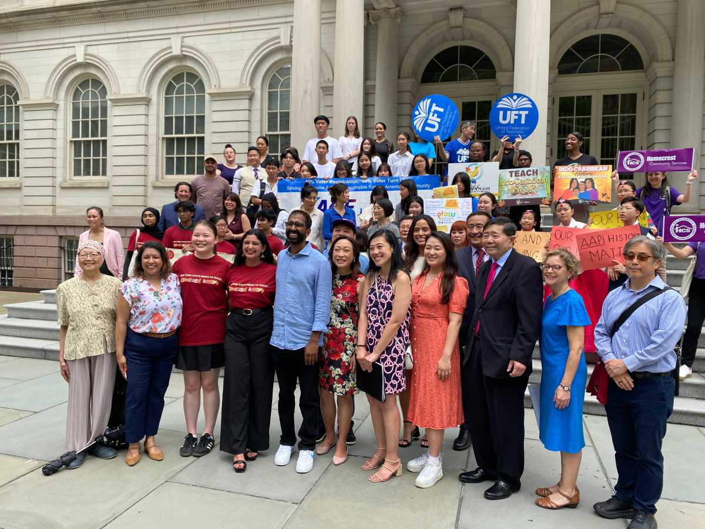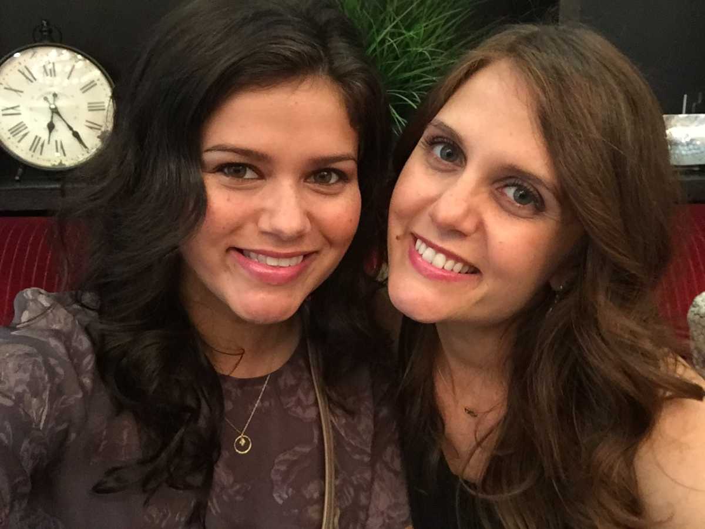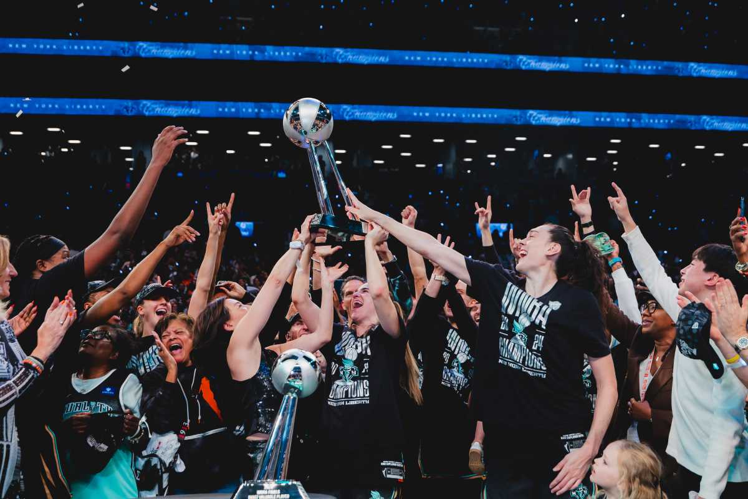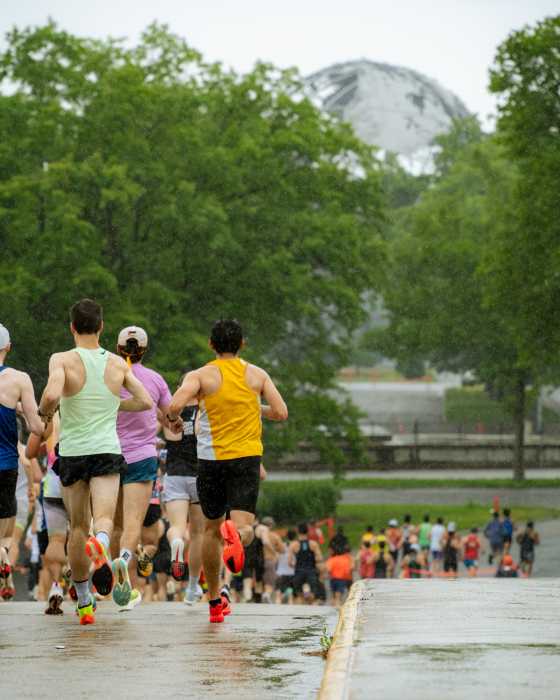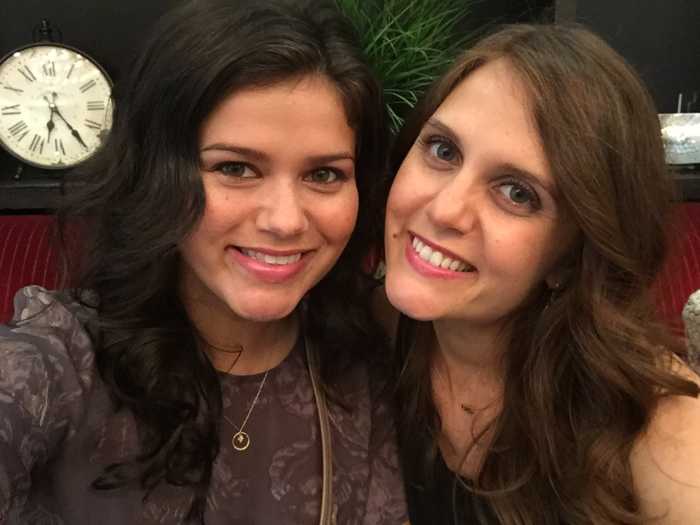By Albert Amateau
The final plan for the renovation of the north end of Union Square Park, with an expanded playground and a restored pavilion to accommodate a private concession for a seasonal restaurant, was made public on Monday at a Community Board 5 Parks Committee meeting.
The frequently revised plan, sponsored by the Union Square Partnership business improvement district and the City Department of Parks and Recreation, attracted about 100 ardent activists, many of them denouncing the private commercial use of the pavilion.
However, Bill Castro, Manhattan borough Parks commissioner, said he was confident the plan, designed by Michael Van Valkenburgh Associates, would best serve the many and varied users who come to Union Square. But he said the department will stand by the proposal for the seasonal restaurant in the pavilion.
The project, which must receive the approval of the Art Commission, calls for installing new paving and drainage for the plaza between the north end of the park and 17th St. where the Greenmarket takes place. Some critics at the Monday meeting called for a midblock crossing of 17th St. from the plaza to where the Barnes & Noble bookstore is on the north side of the street, a feature previously vetoed for safety reasons by the City Department of Transportation.
The pavilion, built in 1932, will be restored by a concessionaire for a restaurant to operate from April to October, and will be open to the general public the rest of the year. The pavilion entrance will be from the plaza on the north and the building will include offices and storage for Parks Department staff and equipment in the basement. The building will also have an elevator to comply with the federal Americans With Disabilities Act.
The Union Square North project will also include three bathrooms, one in the pavilion for the restaurant and park staff, and two in a single building to the east. One of the washrooms to the east will be accessible from the playground by children and their caregivers and the other will be accessible from the plaza by the general public
The design for the playground, which now covers about 5,000 square feet, was expanded to 10,000 square feet in a version last year and now has been increased to 14,500 square feet, nearly three times the present area. It will include an area for very young children on the west, and an area to the east, which includes a climbing hill, “The Mountain,” for older children. A central, partly landscaped play area will be in between.
Castro said he hopes the city will be able to issue requests for proposals to restaurateurs and bids to contractors and receive responses in time to begin construction at the end of this year.
Community Board 5, which overwhelmingly endorsed an earlier plan a year ago, will review the new plan on Feb. 9. The Parks Committee, headed by Phil Beer, drafted a resolution on Monday night recommending general approval of the plan with important qualifications.
The Parks Committee wants the community board to review the R.F.P. on the pavilion and is asking the city to solicit proposals from nonprofit art and cultural groups to use the pavilion when the restaurant is not operating.
The resolution also calls for playground equipment appropriate for handicapped children.
In order to minimize the time the playgrounds would be closed because of construction, the Parks Department plans to work on the pavilion and the adjacent playgrounds simultaneously, Castro said. “Otherwise, we might have to close the playground again if we have to use the space for staging [for the pavilion work],” he explained.
But the Parks Committee resolution calls on the city to see if the playground work could begin first and remain open while the pavilion is renovated.
While opponents to the pavilion restaurant dominated the meeting on Monday, Beer, the committee chairperson, said Community Board 5 received many letters from area residents in support of a seasonal restaurant.
Jack Taylor, a longtime critic of the plan and an opponent of private commercial use of the pavilion, noted that Union Square Park is included in the New York State Register of Historic Places and as such should be eligible for funding from the State Department of Parks and Historic Preservation. Taylor, a member of the C.B.5 Parks Committee, criticized the department for failing to apply for state funding.
Taylor also said that plans for a stand of trees on the north side of the plaza at 17th St. would “greatly reduce the park’s traditional function as a place of public assembly and protest.”
Representatives of Assemblymember Deborah Glick and former Assemblymember Scott Stringer, now Manhattan borough president, also faulted the city for not asking them for help in securing state funds
The lease fee from the seasonal restaurant in the pavilion would produce $183,000 annually for the city, Castro said. He said the economic benefit for the city would include an estimated $182,000 per year in sales tax and about $943,000 a year in salaries for an estimated 70 restaurant employees.
Castro said the plan is funded by $6 million from the city and $5 million in private money that was donated to the Union Square Partnership by an individual who does not want his name revealed.
Someone at the meeting, however, asked for a “low-cost plan” that changes nothing.
Geoffrey Croft and other opponents of the pavilion restaurant said a park with dozens of restaurants within walking distance does not need a commercial restaurant in a park building. One angry member of the audience sarcastically referred to the “Department of Parks and Restaurants.”
Still, several people at the meeting were eager for the plan to be realized as soon as possible. “We’ve been talking about this for four years,” said one neighbor. “It’s time to stop talking and start doing. There are children growing up who should be playing in the park already.”
A “spirallo” jungle gymlike piece of play equipment is among those being considered for the new Union Square Park Playground.
