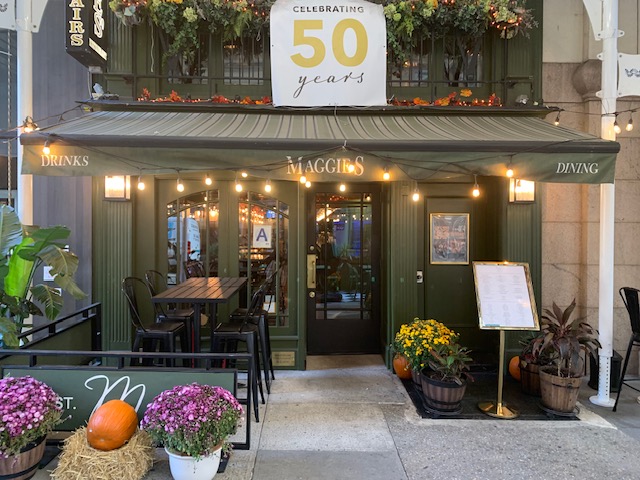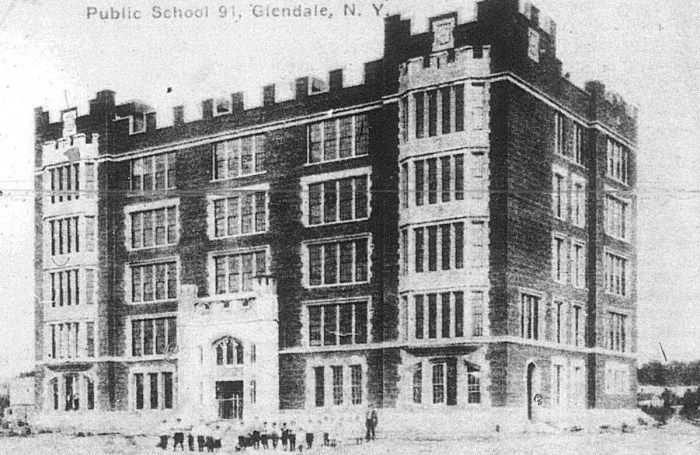By Laura Silver
There are no Lenni Lenape longhouses still standing in New York City. But there’s one in a storefront window on LaGuardia Place just south of Bleecker Street through August 11.
If you’re not sure what a longhouse is, there’s a chance to learn along with 5,000 students who participated in the Center for Architecture Foundation’s in-school and on-site workshops over the course of the past year. Their work is on display at the Center’s annual exhibition of student creations. Joshua, a second grader at PS 107, shares details about Native American dwellings in a one-page, handwritten report that is part of his school’s investigation of “A Home in Time,” informing visitors that longhouses were “made of tree trunks and bark, stood about two floors high and could be as long as a city block.” They often housed up to 20 families, which explains why they “sometimes called New York’s first apartment buildings.” Still having trouble picturing these handcrafted structures? A two-foot long branch-and-twig-covered replica is on display alongside paper bag brownstones, town houses, apartment complexes and pipe-cleaner-cabled bridges in an exhibition that spans three floors of the Center for Architecture.
Individually, the 100+ works on display are a testament to the imagination, vision and construction skills of the age 6 to 18 set. Seen as a collective, the models — made by 5,000 students from the five boroughs and beyond — span place, time and history to reflect the power and possibility of the built environment, not to mention the breadth of the Center for Architecture’s ability to cement relationships with nonprofits, educational institutions, teaching architects, contractors and budding designers.
The exhibition includes several examples of green design and sustainability — a notable one introduces a pair of identical towers, reincarnated in vertical swaths of turquoise and gold, with Astroturf roofs that sport windmills. Toy plastic soldiers guard a tissue-paper moat at ground level. The maquette is not a study for a memorial or an after-the-fact re-visioning, rather, it is project number 28, the result of a group’s work during a Saturday family program at the Center, which encouraged youngsters and their adult companions to consider what our city might look like in 2030.
Another second grader’s report details the construction of a shirt-box-sized tenement, “First, we taped hollow cardboard boxes together and covered them with paper. Then we added windows and doors and fire escapes (which happen to be purple). Then trees and details (orange and yellow cornices),” and ultimately reminds visitors of the goal of the show, and of architecture itself, “Finally, we made paper people.”
Ancient Greece, official and unofficial landmarks of Chinatown, the bridges of Brooklyn, zoo design and the East Village are but some of the human interventions represented here. From mosaics to federal row houses, architectural challenges introduce concepts in math, science and art, inviting students to think outside the computer screen and create their own eye candy, like a futuristic car made of a tape dispenser and four yellow pompoms.
For all its childlike wonder, the exhibition, designed by 1100: Architect and sponsored by Robert A.M. Stern Architects, is definitely not child’s play. In one front-window gallery, students’ creations appear to be suspended in midair but are rigged up with a complex system of fishing line, wall-mounted metal eye hooks attached to facing walls and weighted sandbags that keep the lines taut and the structures stable.
The grown-up polish accentuates a successful grassroots endeavor that celebrates the urban environment and salutes those eager improve it for our benefit.
































