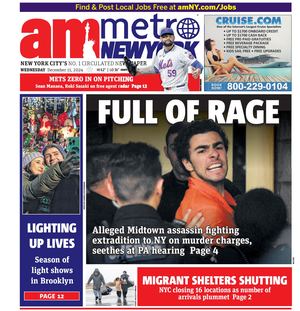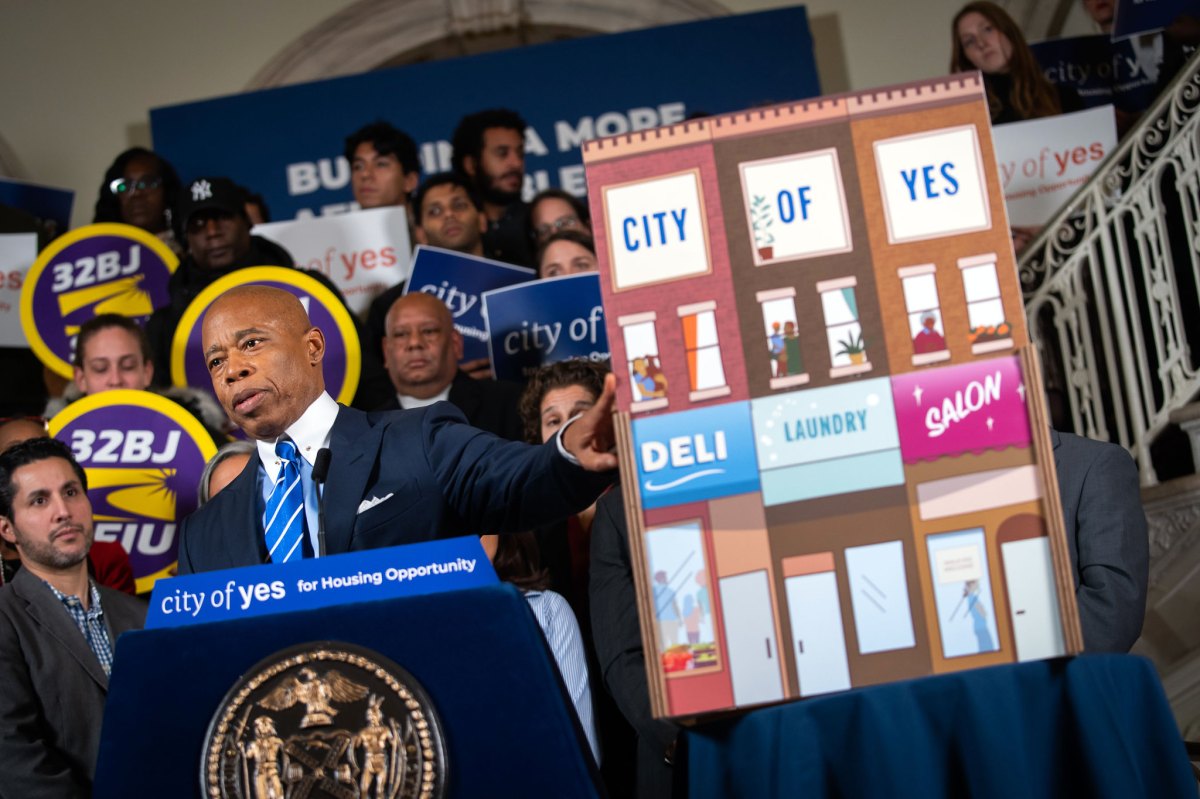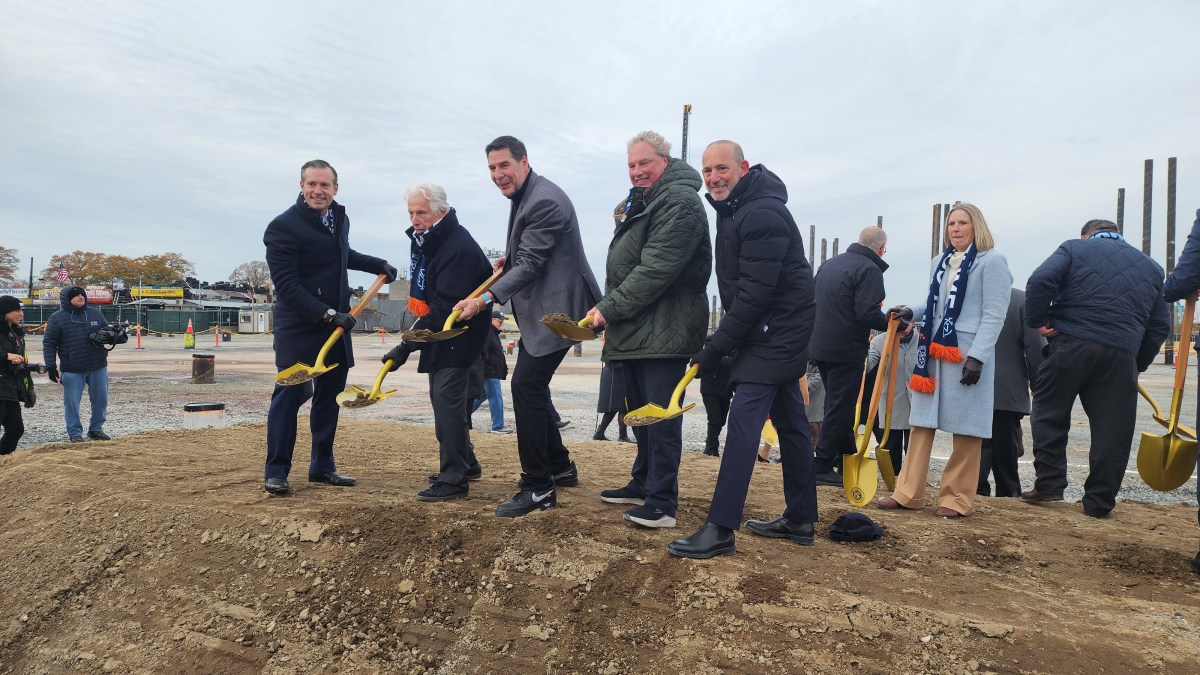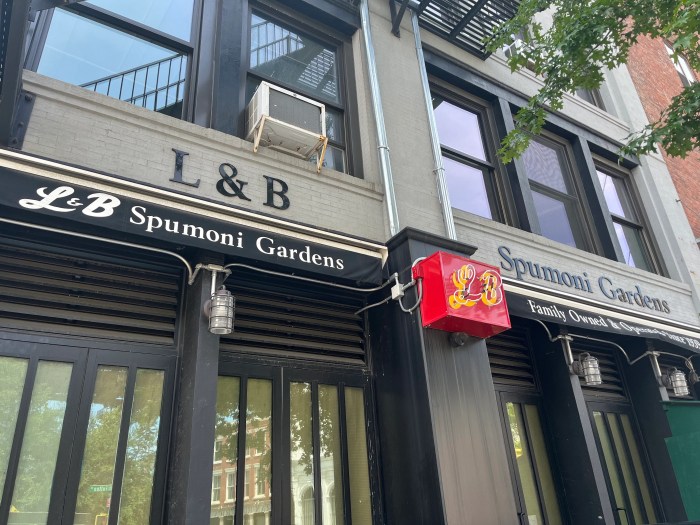
BY GABE HERMAN | Last month, the Department of Buildings revoked permits for a condo tower that was set to soar on W. 66th St.
But this wasn’t your typical tower.
Extell Development Company, which is constructing the high-rise, at 50 W. 66th St., between Central Park West and Columbus Ave., was accused by opponents of exploiting zoning loopholes to build a “supertall” building that would rise 775 feet yet have just 40 stories.
A large “void” space in the building was set be used to save allowable floor-area ratio, or F.A.R., while allowing the developer to build more units higher up with better views that would command higher prices.
D.O.B. said in a statement to this paper that the planned void is unusual and also potentially dangerous.
“D.O.B. determined that the 160-foot void proposed for this building is not customarily found in residential buildings, and so is contrary to the Zoning Resolution,” the statement said. “In addition, we have raised objections, which the developer has not addressed, that occupants of the building may not be able to get from one emergency stairway to the other — as is required — within the proposed void.”
The original approved tower plans were for a 25-story building, which, according to D.O.B., Extell still has the right to continue to construct. But the department said that the developer must bring back amended plans that address the large mechanical space in the building if it wants to move forward with the bigger 40-story project.
The “supertall” plan was vehemently opposed by local activists and officials, including Councilmember Helen Rosenthal, the W. 65th and 66th Sts. Block Association, and Manhattan Borough President Gale Brewer.
“I applaud the decision by D.O.B. to revoke the permits for Extell’s proposed supertall tower on W. 66th St.,” Brewer said. “From the beginning, I have opposed the developer’s decision to use a monstrous 160-foot void to boost the number of condos with views — and boost sale prices — while robbing the community of sunlight and air. By ruling that a mechanical space with a floor-to-floor height of 160 feet is not an ‘accessory use’ allowed under zoning, D.O.B. correctly interpreted both the letter and the intent of the city’s zoning code.”
By “floor-to-floor height,” Brewer was referring to the distance from the void’s bottom to its top. F.A.R. calculates a building’s square footage by the amount of physical floor space. So even if the void is 160 feet tall, it only counts as one floor’s worth of F.A.R., allowing the developer to add more F.A.R. — as in, more real floors — above it, until the F.A.R. limit, under the site’s zoning, is reached.
Chris Giordano is the founder and president of the W. 65th and 66th Sts. Block Association.
“Our community is grateful to the hard work and guidance we’ve received from [community group] Landmark West, [zoning lawyer] George Janes, Manhattan Borough President Gale Brewer and Roberta Semer of Community Board 7,” Giordano said. “We’re also pleased that the Department of Buildings is recognizing that it is not acceptable for developers to exploit loopholes like oversized intrabuilding voids. Our community plans to remain vigilant.”

Work had already begun on the development site at 50 W. 66th St. at the time of the stop-work order.
“They appear to be very close to finishing the excavation phase of the project,” Giordano noted.
Extell could not be reached for comment about the permits being revoked.
Several other supertall buildings have been built or proposed in Lower and Midtown Manhattan, with voids being a favored tool of developers to boost their projects’ height, and “get around” F.A.R. limits.
“This is a victory not only for the Upper West Side, but for communities all over the city that find themselves outgunned by developers who try to bend or break zoning rules for massive private profit,” Brewer said. “My office will continue to work with the City Council to urge the Department of City Planning to amend the Zoning Resolution so that communities do not have to resort to permit challenges every time a building like this is proposed.”
Brewer also co-signed a Jan. 10 letter with all 10 Manhattan city councilmembers that asked City Planning and D.O.B. to comprehensively address zoning loopholes that Brewer and the pols say developers are using in projects.
“The race for the most sweeping view of New York City and the equally stratospheric prices those views command, combined with recent technological advances in building design, have far outpaced the expectations of building scale when the zoning in many of the areas was adopted,” the joint letter read. “In these instances, the bulk regulations are not controlling for building scale and we are concerned this is the beginning of the wave of this kind of development.
“We recognize the need for density to achieve very important public policy goals, including housing production,” the letter continued. “But the loopholes that are being exploited do not produce any new housing units. The loopholes simply put the same number of units higher in the sky, not only frustrating communities but also raising safety concerns from our emergency-service workers.”
The elected officials’ letter urged that the definitions of zoning lots be tightened up to prevent “gerrymandering” of lots — when a developer tacks on the F.A.R. of a lot that can’t be built on itself but allows for more floor area at the planned building site.
A City Planning spokesperson said the department had received the letter and was looking into the request. Subsequently, later last month, City Planning proposed a zoning amendment under which voids more than 25 feet tall would count toward the building’s F.A.R.



































