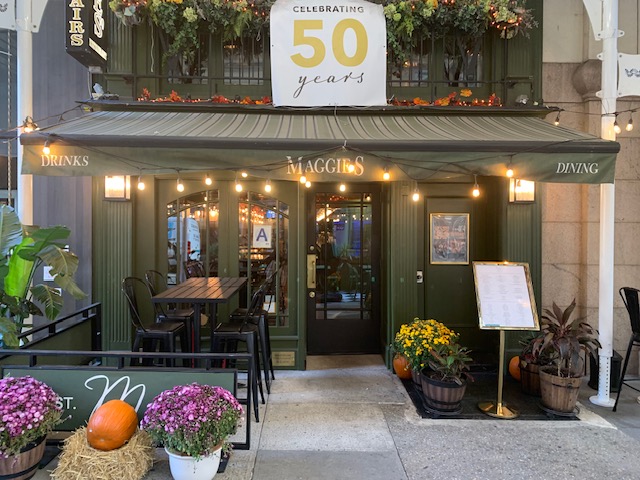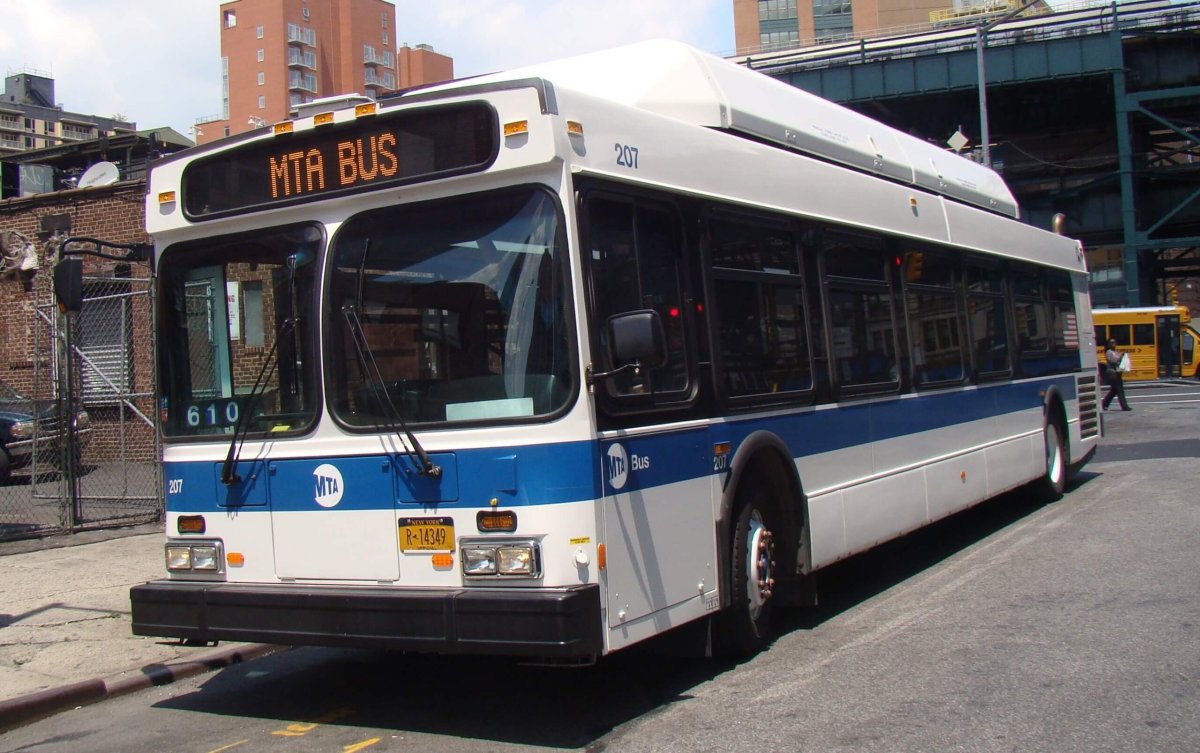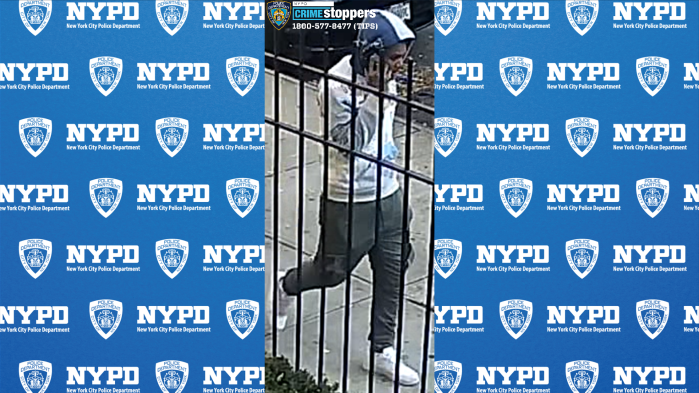By Josh Rogers
Niki Azure, 85, used a cane to walk to Pier 35 to hear the mayor talk about the city’s plan to add playgrounds and make other improvements to the East River waterfront, but she remembers when it used to be a place for fun.
“I played on the boats — they were my playground,” Azure said after seeing the presentation. “I used to jump on the boats and take the bananas.”
Councilmember Alan Gerson, a few decades younger than Azure, also knew the waterfront as a place to get into trouble although he had a different experience. “When I was growing up, the waterfront for the most part was a dangerous, dank, dirty place where you went to do no good — I never went there but that’s another story,” he said.
Both liked the city’s $150 million plan that goes from the Battery to East River Park.
Azure, a lifelong Lower East Side resident who now lives at Smith Houses, said the proposal is “absolutely fabulous.” Most of the esplanade area near her house is blocked with fencing and she avoids going to the waterfront benches because the walk around the fence is too long. She was happy to hear fences will be removed and about other planned improvements though she doubted whether she’d ever see it. “This will not be done in my lifetime,” she said.
The money comes from the Lower Manhattan Development Corporation and the plan is expected to take three to five years to complete. It includes widening the bikeway-walkway of the esplanade, which will also have new plantings and benches, adding lights pavilions and traffic sound mufflers under the F.D.R. Drive, adding marinas and boat launching areas at Pier 35 near Rutgers St. and at Pier 15 and the New Market Building near the Seaport, and building plazas and play areas at Piers 15 and 35 and along Pike and Allen Sts.
The New Market Building is currently used by the Fulton Fish Market, which is expected to move to the Bronx in July. The building and its pier will be rebuilt to allow for commercial, community and maritime uses with a small marina for visiting ships outside.
“We are very happy with the plan,” said Goldstein. “They responded well to our ideas.”
For example, City Planning originally wanted to connect the Hudson and East River esplanades in the first phase of the plan by moving an entrance to the Brooklyn-Battery Tunnel 350 feet and building a bikeway-walkway in front of the historic Battery Maritime Building. The board supports the idea, which also includes a plaza in front of the building, but feared the $65-million price tag would drain too much from the rest of the plan.
Amanda Burden, chairperson of City Planning said connecting the esplanades remains “an essential element” of the plan. The $150 million includes $7 million for planning and designing the reconfiguration of the Battery Building area and City Planning hopes to get the rest of the money from federal transportation funds.
A wider, southern entrance to East River Park will be created by removing existing barriers in front of Pier 42. Eventually, the city hopes to demolish the pier with its dilapidated building and replace it with berms over the river and a riverside beach. Unlike piers, the berms are designed to allow marine life to thrive. The city will need environmental approvals and money for this part of the plan.
In the meantime, Gerson said the next battles will be to get indoor community space at Pier 42 and in the Sanitation building at Pier 35.
The elevated F.D.R. has long served as a barrier to the East River waterfront and made it more difficult to make improvements there. A Downtown Alliance-C.B. 1 study a few years ago concluded tearing down the drive would be too expensive and cause traffic problems. The groups recommended closing a few lanes to create an elevated walkway. The city last year suggested closing a few lanes to create room to build residential towers through the middle of the highway. The development money would have paid for additional park space over the river, but both community boards rejected the idea and the city let the air out of the trial balloon.
Instead the area under the F.D.R. will have better lighting, sound mufflers and pavilions for retail stores, arts groups and community space.
“This plan uses the F.D.R. Drive to provide a canopy for new cultural, commercial community spaces along the entire waterfront,” said SHoP’s Gregg Pasquarelli (who previously said the Pike/Allen St. plan would create the “Champs Elysées of the Lower East Side”).
Assembly Speaker Sheldon Silver, who sued the city 16 years ago to block a prison barge from going to Pier 35, and Councilmembers Margarita Lopez and Gerson have been strong supporters of the city’s East River plan
“This will be the most awesome area [that’s] ever been seen in Manhattan,” Lopez said.
1. THE BATTERY MARITIME BUILDING
Under this proposal, an entrance to the Brooklyn-Battery Tunnel would be moved 350 feet to ease traffic, provide a smooth connection between the East and Hudson River waterfronts, and allow for a 3/4 acre plaza to be built in front of the Battery Maritime Building. This will not be constructed in the first phase but $7 million to cover design and engineering costs has been set aside for the $65 million plan.
2. PIER 15
The pier will be rebuilt to provide a better environment for marine life. The pier’s upper level will have unobstructed views of the East River and New York Harbor and there will be continuous public access around the pier.
3. BURLING SLIP
The parking lot will be turned into a playground with planted berms, sand and swings for families and children.
4. NEW MARKET BUILDING
The current building (used by the Fulton Fish Market) and pier will be rebuilt to enhance marine life and allow access to the water. The new building will be used for community, maritime and commercial activities. A boat marina will provide visiting vessels a place to anchor.
5. PECK SLIP
A plaza with a reflecting pool/ice rink is in the current plan although some Community Board 1 members hope the pool is taken out of the plan. A small, planted seating area will take the place of the existing parking area.
6. THE ESPLANADE
The new esplanade will have a recreation zone with seating and plantings, a program zone under the F.D.R. for pavilions and outdoor activities and a bikeway along South St.
7. SLIP PROTOTYPE
A landscape prototype will be developed for Catherine, Rutgers and Montgomery Slips. This model will include benches, new paving and cobblestones and plantings such as riparian trees and other vegetation.
8. PIKE/ALLEN ST.
Planted medians with seating areas will replace current pedestrian malls. Plantings will reflect the local character of each area the street passes through.
9. PIER 35
Part of the pier will be opened to the public to provide access to new waterfront attractions, such as a boat launch, a place for family gatherings, picnic tables and outdoor grills. A path will lead to an elevated platform with views of the Manhattan Bridge, Brooklyn Bridge and the harbor.
10. EAST RIVER PARK CONNECTOR
Existing barriers in front of Pier 42 will be removed to create a wider, safer entrance into the park. Planted berms will block traffic and noise from F.D.R. Drive Pier 42 may be rebuilt in the future to make room for an urban beach floating above the East River.
WWW Downtown Express



































