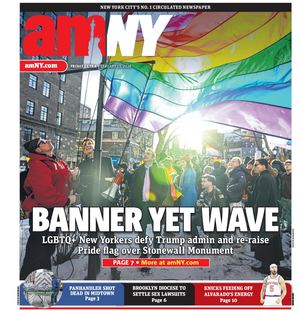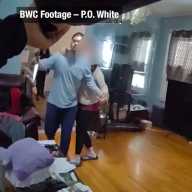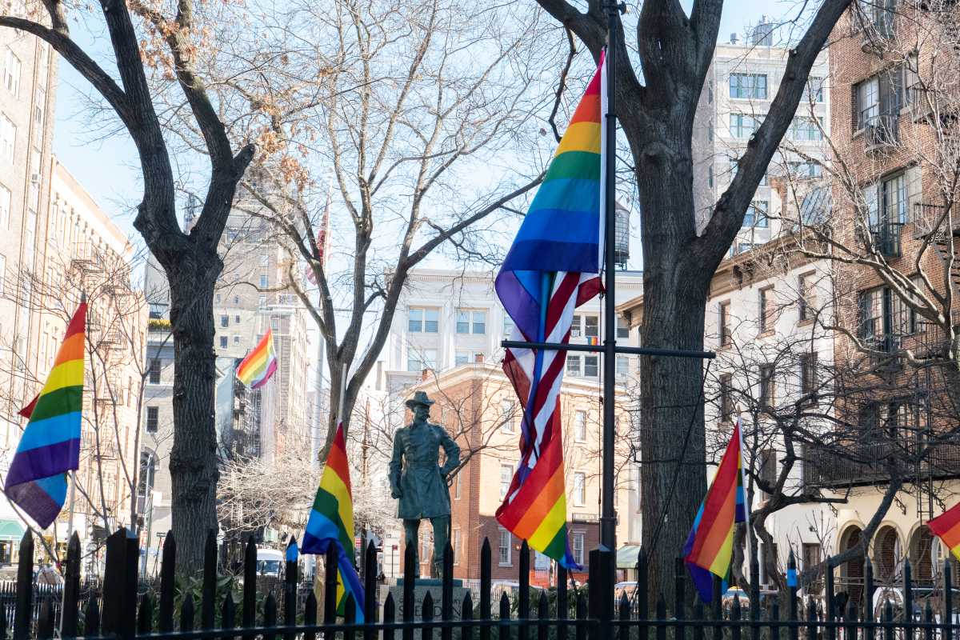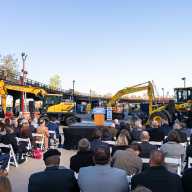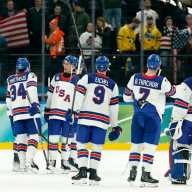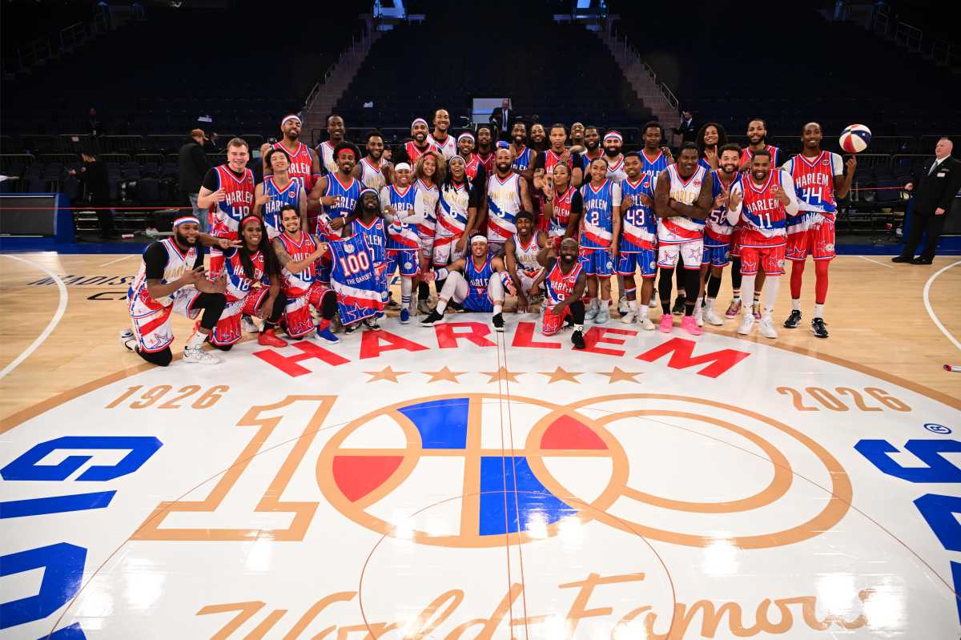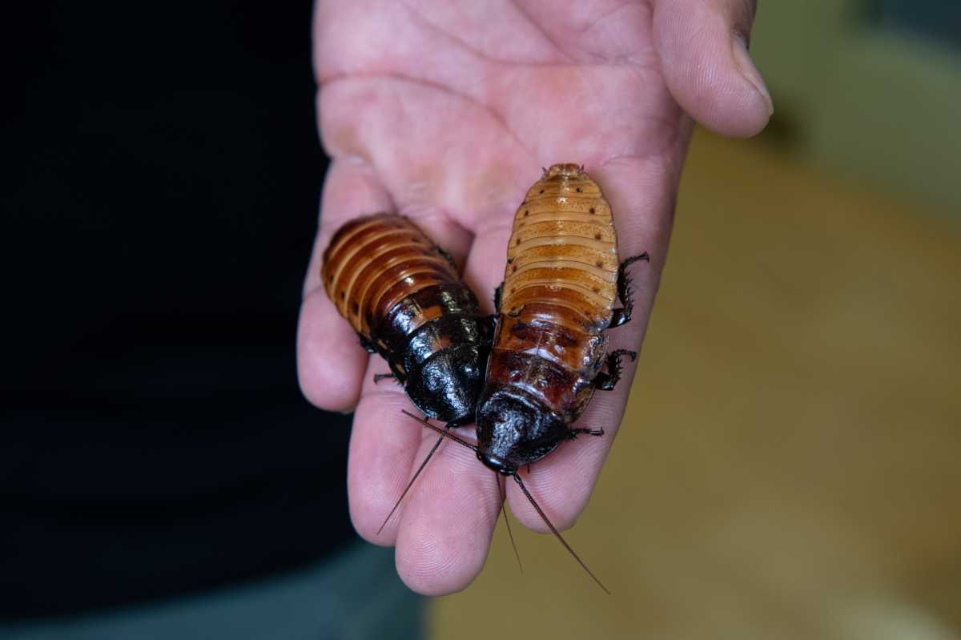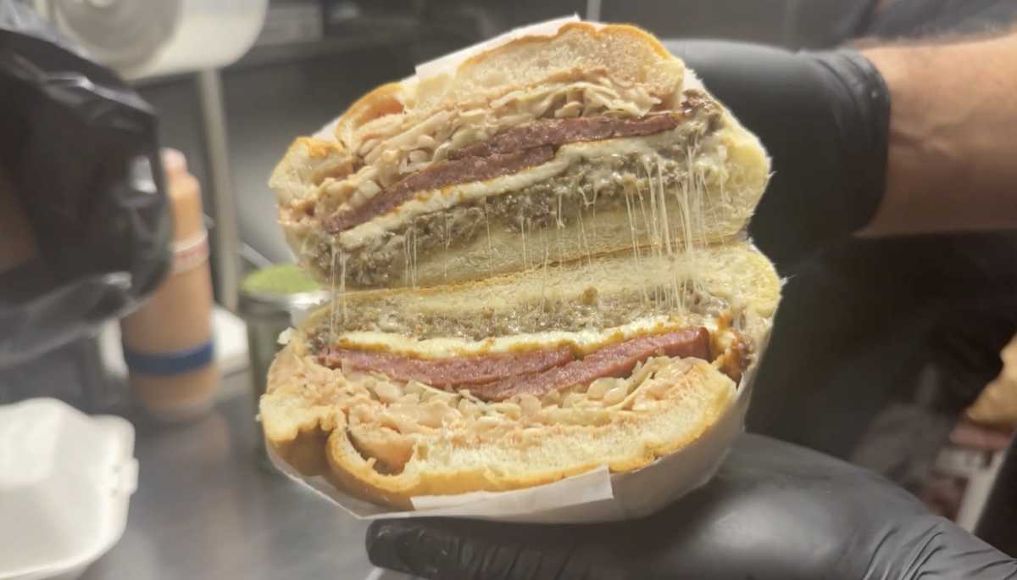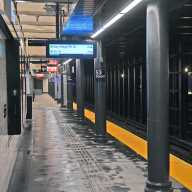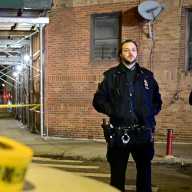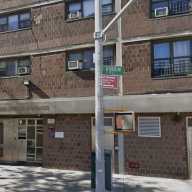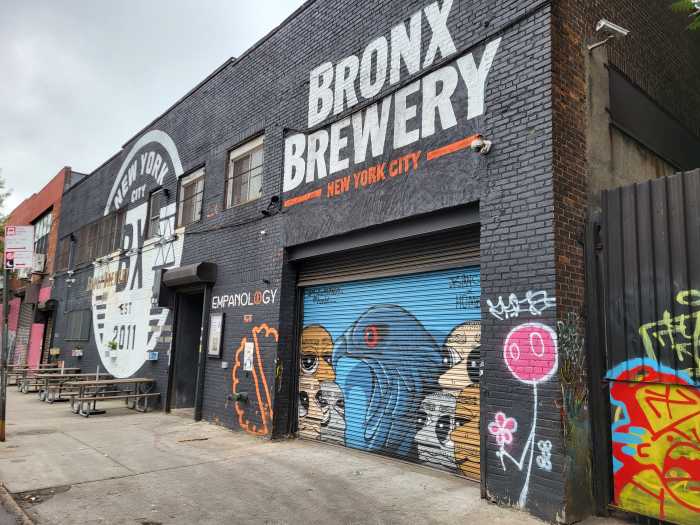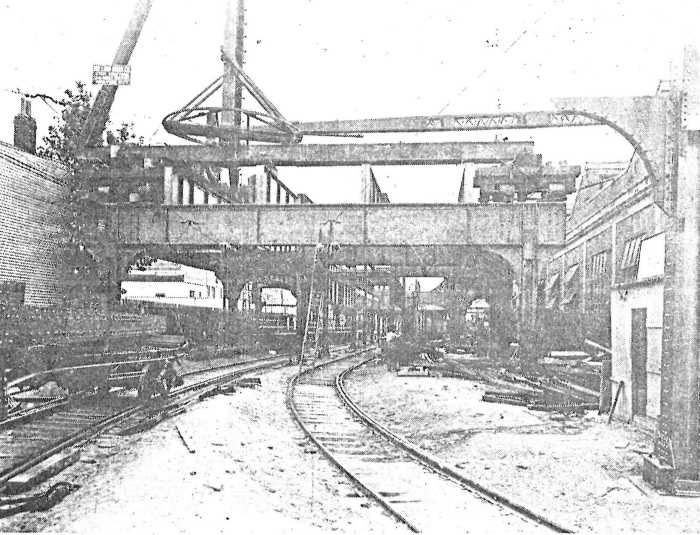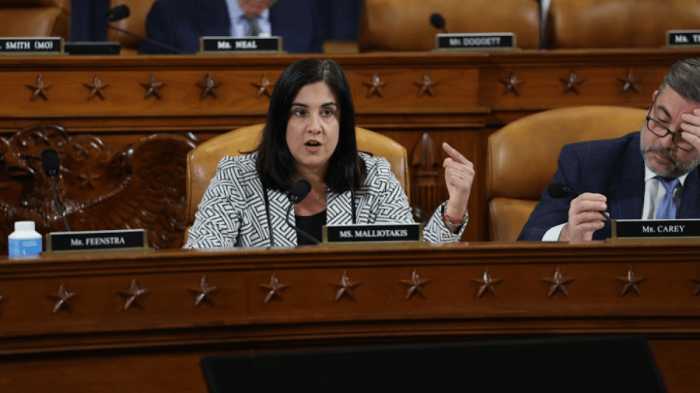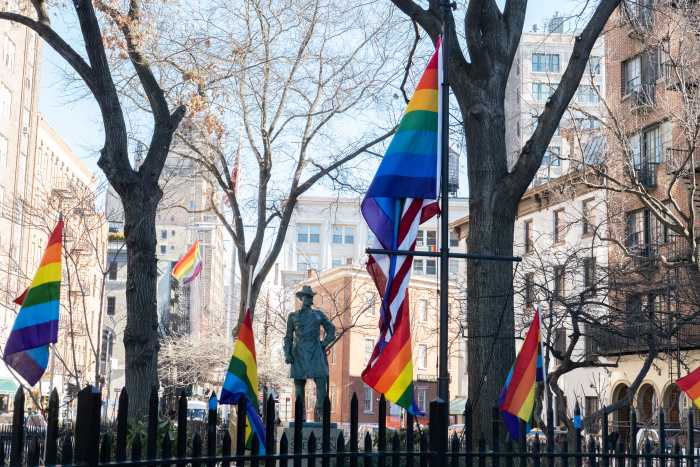By Albert Amateau
The great “lost cause” of Village preservation advocates, the Superior Ink building on West and Bethune Sts., was found again last week when The Related Companies presented a redesign of the proposed residential project to the Community Board 2 Zoning Committee.
With a new designer, Robert A.M. Stern, noted for designing buildings that harmonize with their neighborhoods, replacing Charles Gwathmey, an architect known for uncompromising individuality, The Related Companies received unanimous approval on Dec.14 from the Zoning Committee of a community board that has long opposed replacing the former Nabisco factory built in 1919.
“I got a phone call from Steve Ross [chairman and C.E.O. of Related] after the meeting asking how we voted, and when I told him we approved unanimously, he said, ‘It’s the first time I ever got unanimous approval from a community board for any project,’” said Doris Diether, chairperson of the committee. “We liked the new design much better than the one that passed the B.S.A. [Board of Standards and Appeals] in January,” Diether explained.
Andrew Berman, director of the Greenwich Village Society for Historic Preservation, also was more positive about the new design than the previous one.
“It’s a move in the right direction, but the project is too big and we still believe that the old Superior Ink should have been saved with re-adaptive uses,” Berman said.
The change in the new design is mostly visual. The 15-story tower on West St. now has more masonry instead of the stark, glass facade and the elevation is more rectangular. The residential units are smaller and have increased from 64 to 84. Commercial use on the tower’s ground floor has been eliminated. A basement will be added to the proposed townhouses, which will be independent of each other, instead of linked. But the floor-area ratio, or F.A.R., of the project will remain at 5.
The new design “changes what had been designed as an industrial-style building into what looks like a residential building,” was the way the committee resolution put it. The unanimous approval is a good indication that the full board will also approve the revised project
In 2005, Related went to the B.S.A. for a variance for a 20-story and three-story mixed-use project with a 6.5 F.A.R. for 469 West St./70 Bethune St. across from the Westbeth artists’ residence on a lot zoned for manufacturing and a 5 F.A.R. The project outraged preservationists who had desperately tried to save the old factory building and its 195-foot-tall smokestacks, urging the city to include the site in the West Village rezoning and historic district landmark districts. Community Board 2 voted against the project.
In January 2006, Related modified the design and won a B.S.A. variance for a 15-story tower on West St. with a three-story townhouse row on Bethune St., with a maximum height of 186 feet 9 inches, including a bulkhead on the tower roof, and setbacks of 10 feet on West St. and 15 feet on Bethune.
The new design changes were submitted to the B.S.A. in October, and the community board review, which is strictly advisory, is part of the variance process.
The actual changes to the variance — which include the setbacks — “are minor and actually improve the project,” said the committee’s recommendation to the full board.
