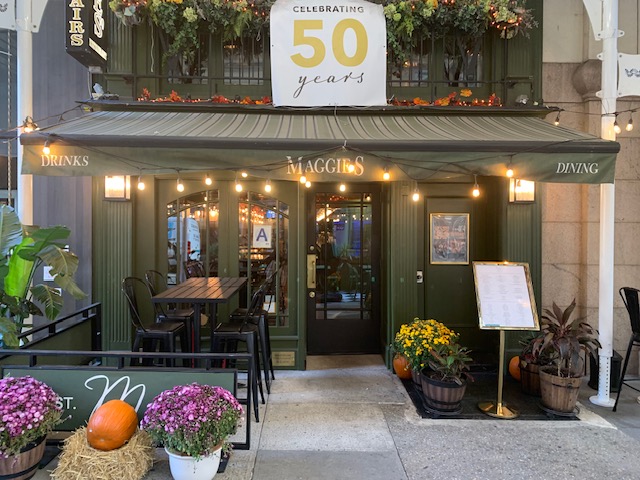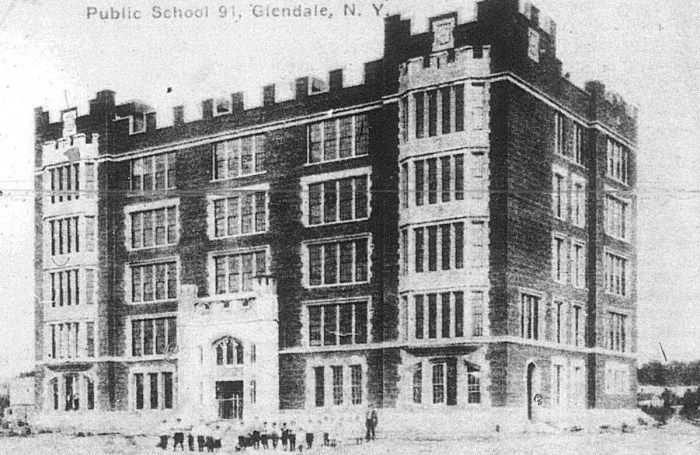By Ronda Kaysen
In a move to assure community input on developer Jack Parker’s pending zoning application for four North Tribeca blocks, Community Board 1 sent a letter to the Department of City Planning this week calling for an Environmental Impact Statement, a move that would effectively delay the developer’s zoning application and require additional community input. The board is also considering filing an application of its own to rezone the entire North Tribeca neighborhood in contrast with Parker’s application.
The Jack Parker Corporation is currently awaiting certification from City Planning for its re-zoning application for a four-block site extending from West to Washington Sts. and from Watts to Hubert, leased to the corporation by the Ponte Family. Parker’s application, which has requested to build up to 210 feet on West St., in an area of mostly low-rise buildings, has been met with heavy criticism from neighborhood and community groups. C.B. 1 members are considering applying for a 120-foot limit. If City Planning heeds the board’s request for an E.I.S.— a request echoed by a similar letter sent from the Tribeca Community Association a few weeks earlier — then the community will have the opportunity to weigh in on the environmental effects of the developer’s plans to build what some critics have referred to as a “wall” along the waterfront.
“This meets all the criteria for a full E.I.S.,” said Carole De Saram, president of Tribeca Community Association, a community group that helped landmark the Tribeca neighborhood in 1992. De Saram cited the development’s potential impact on traffic, waterfront access, air quality and light as criteria for an impact statement. “If City Planning requests anything but a full E.I.S., then the process is being short-circuited,” she said.
An impact statement will also insure the community’s opportunity to respond to the development long before City Planning certifies the re-zoning application. “An E.I.S. means there’s a lot of community involvement and community involvement is very important,” said Richard Barrett, a steering committee member of the Canal West Coalition, a neighborhood group created by T.C.A.
The Tribeca and Canal groups launched a series of advertisements in the fall called “Stop the Wall” intended to raise awareness about the development. “Our waterfront is our most important resource,” Barrett said. “For those people who have waterfront access to also have an inappropriate height limit is ludicrous. It’s like someone going to the opera with a front row seat and wearing a ten-gallon hat.”
Not all aspects of the development evoke such community ire, however. The proposed 180-car underground garage, for example, is less worrisome to the board, said the board’s assistant district manager, Judy Duffy, in an October interview with Downtown Express.
The board agrees with the developer that the current manufacturing zoning of the neighborhood is outdated, but disagrees with him as to how the area should ultimately be re-zoned. “There is some merit in changing the usage from manufacturing to commercial [zoning],” said Albert Capsouto, chairperson of the board’s Tribeca committee. “[Parker] is looking at what he feels he can maximize his development with, we’re looking at what is more in context with the whole area comprehensively.”
A more contextual change, said Capsouto, would be one in conjunction with the recent zoning change in Hudson Sq. and the zoning change 10 years ago of the rest of Tribeca — south of N. Moore St. “We see the whole area as ripe for a zoning change,” he said, referring to the North Tribeca area from West St. to Broadway. The northern boundary is Canal St. and the southern boundaries are Hubert St., Beach St., Ericsson Place, N. Moore St. and Walker St.
Frank Fish, a principal at Buckhurst Fish & Jacquemart Inc, a consulting firm hired by Friends of Community Board 1 — a non-profit organization that along with Community Board 1 is led by Madelyn Wils — to help develop a zoning plan, presented the firm’s ideas for rezoning the area at a Dec. 2 Tribeca committee meeting. Fish suggested the neighborhood be rezoned from manufacturing to commercial use. He suggested using the same zoning criteria that was used for Tribeca South and Hudson Square, C6-2A. Fish’s proposal would call for a Floor Area Ratio of 5, with a 120-foot height limit, and an 80-foot street wall. Parker’s proposal calls for a F.A.R. of 7.5 and a 210-foot height limit.
“If the board does this [submits a rezoning proposal], then it does raise a question about the Jack Parker re-zoning,” Fish said.
Richard Gordon, general counsel for the Jack Parker Corporation, declined to comment.
Fish encouraged the board to work swiftly to devise a plan so City Planning will be inclined to consider the Parker proposal simultaneously with the board’s plan. “In an ideal world, one would be getting it [the application] to City Planning certainly by the time of certification, if not beforehand,” Fish said.
A significant zoning proposal requires time and community input, according to board members, and may not happen within one or two months, as Fish recommended. “We obviously have to do public hearings on it and outreach to the public,” Duffy said.
City Planning received the board’s letter requesting an E.I.S. and alerting the department to its current zoning study. According to City Planning press secretary, Rachaele Raynoff, the department’s Environmental Assessment and Review Division is reviewing the board’s request.
Rezoning the area may impact not only the Parker development plan, but future plans as well. “Everybody realizes there’s a land risk going on,” Duffy said. “If we don’t get some zoning in place, we’re going to be battling block by block.”
Ronda@DowntownExpress.com
WWW Downtown Express


































