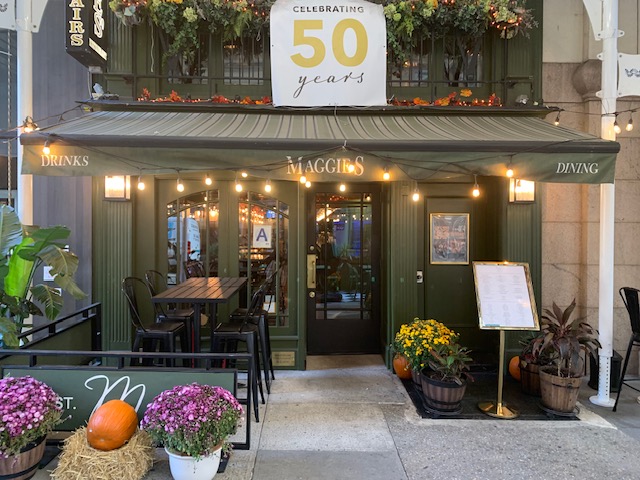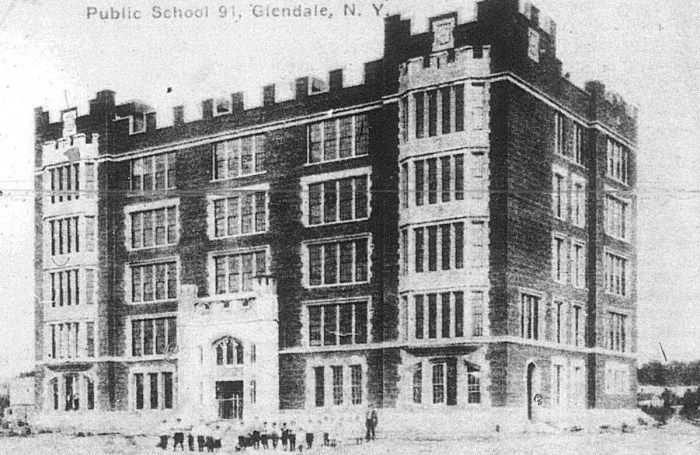BY Aline Reynolds
In undertaking the daunting task of redeveloping Ground Zero, real estate man Larry Silverstein had a vision: to transform the site into a state-of-the-art office complex. He sought to create a center that’s accessible, secure and eco-friendly all at once.
Silverstein revolutionized the safety standards of the city in demanding that certain criteria be met for 7 World Trade Center, the model for Towers 2, 3 and 4. Seven WTC was the first green commercial office building in New York City, according to Silverstein Properties. The 52-story office tower, located at 250 Greenwich Street, opened in May 2006 and is now 87 percent occupied.
“Larry wouldn’t have it any other way,” said Dara McQuillan, senior vice president of marketing and communications for Silverstein Properties.
“A lot of people wrote Downtown off after 9/11,” McQuillan added. “The challenge for Larry was to incorporate the standards and convince people that it was the right thing to do.”
The towers meet several sustainable design guidelines and goals established specifically for the WTC Site. The buildings, for example, will all be Leadership in Energy and Environmental Design (LEED) gold certified. The towers’ other green features include high-efficiency cooling/heating and plumbing systems and use of rainwater for the cooling tower. A minimum of 50 percent of the building’s wood will be harvested using sustainable, eco-friendly methods. Purified air will filter in from the towers’ roofs.
Electricity costs in Towers 2 through 4 will be approximately 35 percent lower than in a typical Manhattan office building, and much of it will be powered by renewable energy. The buildings also save money on cooling costs, since its glass exteriors will repel heat from the sun while allowing the light to pass through. There will be no need for energy-consuming artificial lighting during the day, since more than 90 percent of the towers’ interior will incorporate natural light.
As for safety, 7 WTC will again serve as the model for the other towers. The buildings will be well prepared for emergency evacuations. Stairways will be wide so that firefighters will easily be able to ascend with their equipment in an emergency situation. Seven WTC has sprinkler systems with twice the water capacity as the ones in the old Twin Towers. A cement fireproofing is ten times more adhesive, protecting the steel from heat. Seven WTC conducts a fire drill every six months to ensure that everyone can safely exit in approximately 20 minutes.
Another goal is to bring the street back, to reincorporate the WTC complex into the Manhattan Street grid. The former Austin Tobin Plaza blocked pedestrian access to Greenwich Street. After 9/11, Silverstein and architect David Childs (who designed Towers 1 and 7) conceived of a way to make Greenwich Street accessible to the public by designing a smaller building at 7 WTC.
“It completely opened up the area and allowed a lot of natural light to come in,” said Mcquillan.
The master development plan will open up Greenwich Street all the way through the WTC site.
Silverstein has hired Tishman Construction Corporation, a privately held construction manager, to resurrect the new Tower 1, along with Towers 3 and 4. Tishman, currently hired by the Port Authority, began breaking ground for Tower 1 in early 2008.
The 102-story Tower 1, on the Northwest Corner of the WTC site, will be the tallest building in North America at 1776-feet tall. Similar to the Twin Towers, it will consist of an observation deck that will have a 360-degree view of the city and a restaurant just underneath, along with 2.6 million square feet — more than 70 floors — of office space and broadcast and antennae facilities. Owned by the Port Authority, it will be managed by the Durst Organization, a private real estate company. The building will be LEED gold certified and its base will be protected by concrete and steel. It will resemble a glass obelisk, similar to the Washington Monument in Washington D.C.
Tower 2, a high-rise planned for construction at 200 Greenwich Street, will consist of a glazed crystalline form and diamond-shaped top. The goal is to “create a bold addition to the New York skyline,” according to Silverstein Properties’ written description of the site.
Inside, Tower 2 will have 60 office floors, five levels of retail, four trading floors and a sky-lobby. The interior will match the building’s outer geometrical design.
“It accommodates the primary vertical circulation, with high-speed shuttle elevators rising to an intermediate sky lobby where the upper floors are served by two further banks of elevators,” says the description.
Tower 3, which will be bounded by Greenwich, Church, Dey and Cortlandt Streets, will be opposite the proposed WTC Memorial and Cultural Center. It will contain 54 office floors and five retail levels.
“All corners of the tower are column-free to ensure that occupiers of the office levels have unimpeded 360 degree panoramic views of New York,” according to Silverstein Properties.
Tower 4, which will be minimalist in design, will consist of 56 office floors, one-third of which will house the Port Authority of New York & New Jersey headquarters. Silverstein Properties will lease out the remainder of the office space to commercial tenants.
Tower 4 will also face the future Memorial and have entrances on Cortlandt, Liberty and Greenwich Streets. Its lobby will have panoramic views of the World Trade Center site. The Tower will have floor-to-ceiling windows made out of composite glass and a retail area on the ground floor (referred to as a “podium”) that “[will] enliven the immediate urban environment at pedestrian street level as part of the redevelopment efforts of Downtown New York,” according to Silverstein Properties. Tishman broke ground on the Tower 3 site on July 14.
The Memorial Center, also on Greenwich Street, will be erected on the footprint of the Twin Towers to commemorate the 9/11 victims. The design, entitled “Reflecting Absence,” was created by Israeli architect Michael Arad, who won the competition to undertake the project. The National September 11th Museum will occupy three floors, mostly underneath the park. The grounds of the Center will consist of an eight-acre park with waterfalls whose edges will carry the 3,000 names of those who perished on 9/11 and at the 1993 WTC bombing. The memorial “will help facilitate an encounter with both the enormity of the loss and the triumph of the human spirit that are at the heart of 9/11,” according to WTC.com.


































